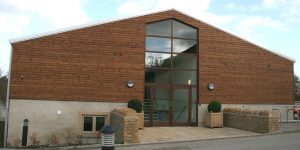
Church Mission Society
Refurbishment of an existing office building to create the new headquarters for the Church Mission Society. Work included the demolition of the existing central core to make way for...


Refurbishment of an existing office building to create the new headquarters for the Church Mission Society. Work included the demolition of the existing central core to make way for...

MEB Design were appointed by Cooper Construction for the redevelopment of an existing dilapidated barn to a two-storey open plan office building. The project involved the re-use and strengthening...

Centrepiece of MEB Design’s master plan for the school with 15 classrooms and associated office, storage and wc’s centred around a large circulation and forum space covered with an...