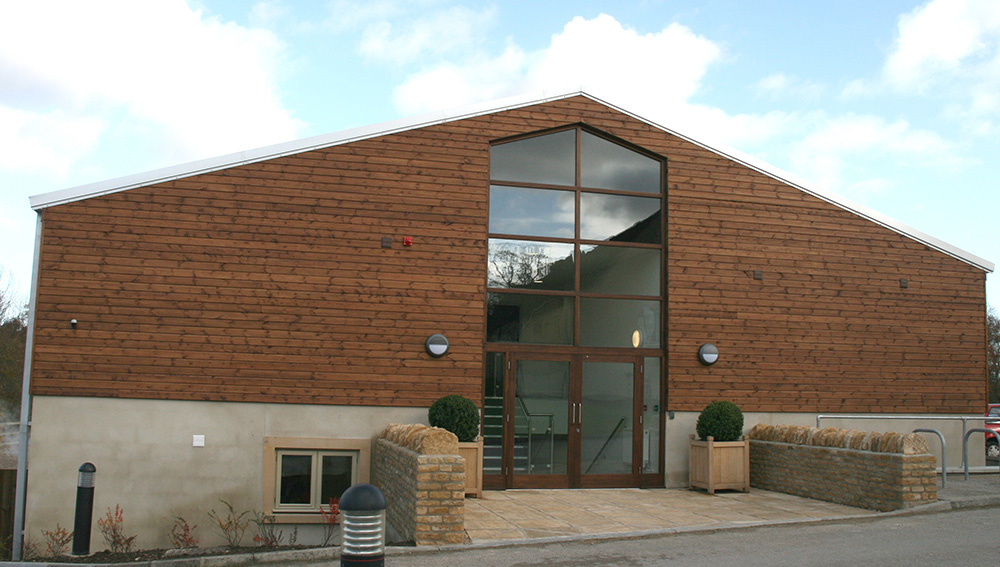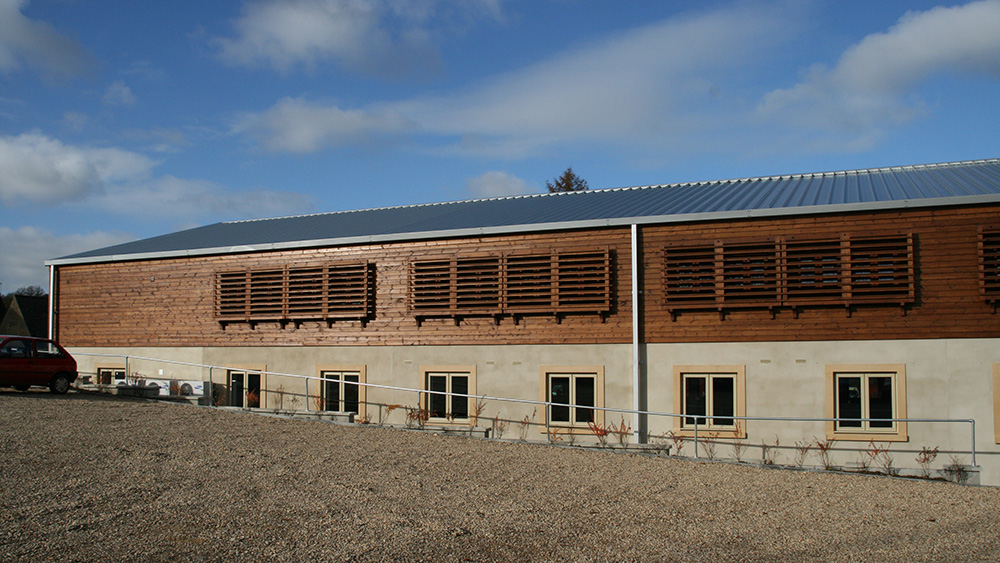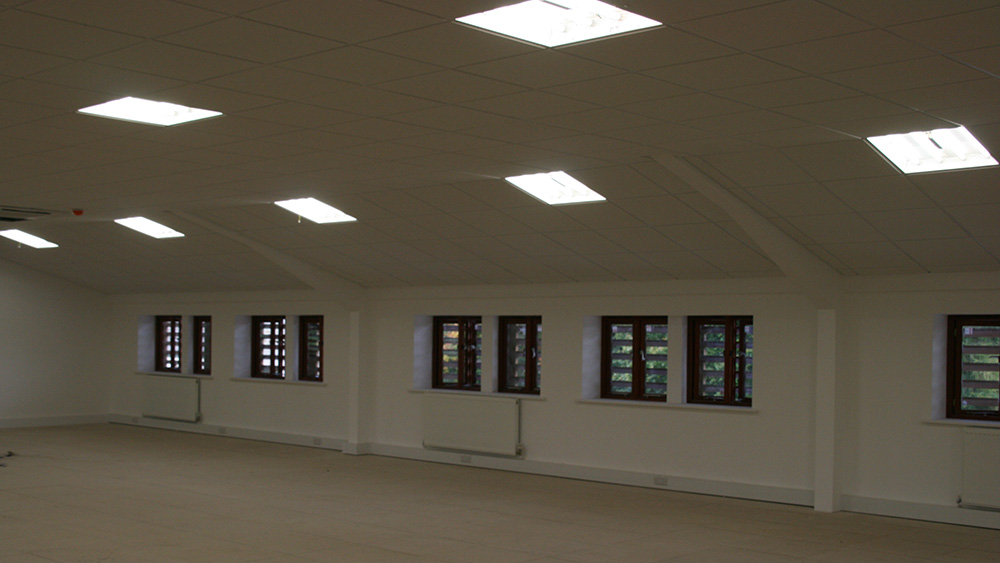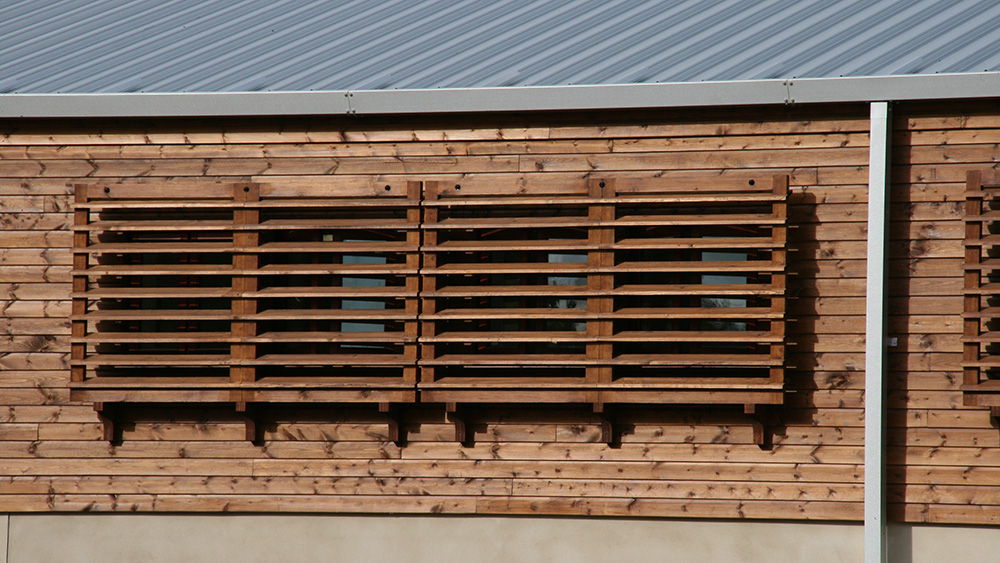MEB Design were appointed by Cooper Construction for the redevelopment of an existing dilapidated barn to a two-storey open plan office building.
The project involved the re-use and strengthening of an existing disused outbuilding. The existing steel frame was dismantled and erected on a new foundation and slab with the integration of a First Floor. The building is set within the grounds of Cornbury Park and the client Lord Rotherwick employed Cooper Construction using a Design and Build procurement to deliver this project.
The front elevation provides entrance at first floor with stairs leading to two large open plan offices at Ground and First Floor. WC’s and seating areas with kitchenette facilities are provided for at each level with associated plant and IT space.
Building in the open countryside required bespoke louvres to prevent light pollution and preserve ecology in the open parkland.
“This project was extremely detailed with a large number of conservation issues to consider. The client was very happy with the end result which was delivered on time and to budget.” Andrew Cooper, Director of Cooper Construction Ltd.




