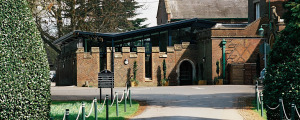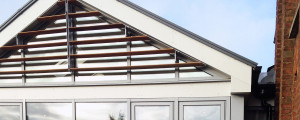
Aldwickbury School – Dining Hall
The project saw the provision of a new dining room, within an existing service yard to a school building.The existing kitchens were re-planned and refurbished. The existing dining room...


The project saw the provision of a new dining room, within an existing service yard to a school building.The existing kitchens were re-planned and refurbished. The existing dining room...

Refurbishment of an existing office building to create the new headquarters for the Church Mission Society. Work included the demolition of the existing central core to make way for...

MEB Design Architects were appointed in 2007 to conduct a Feasibility Study to assist in creating a more informed brief of requirements for Long Crendon Baptist Church. Further consultations...