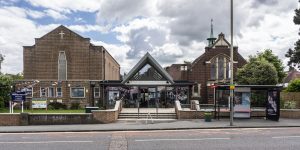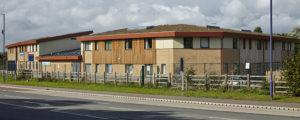
Orpington Methodist Church
MEB Design were appointed by Orpington Methodist Church to design and develop upgrades to the church’s physical infrastructure. Specifically, the project included creating new front and rear entrances, expanding...


MEB Design were appointed by Orpington Methodist Church to design and develop upgrades to the church’s physical infrastructure. Specifically, the project included creating new front and rear entrances, expanding...

MEB were appointed by Sutton Valence School to design their new Visitor Reception and Administration Building as well as a significant hard and soft landscaping scheme. From feasibility to...

New primary care campus for a GP Group in Kent. The development is formed of two separate surgeries linked by a pharmacy around a central courtyard. The green roof...