
Would you live in Barbie Land?
MEB Design Associate Architect Sadiqa Jabbar explores the architecture of Barbie Land, unearthing valuable insights on community design that offer meaningful lessons and asks the question – Would you live in Barbie Land?
Have you heard of the new Barbie movie and the malibu mansion inspired by the plastic fashionista’s dream house?
The Barbie concept, created by Ruth Handler in the late fifties, was to inspire girls to dream big and believe they can be whatever they want to be rather than constrained by societal expectations, thus challenging patriarchy. The hundreds of Barbies mass produced showcase this, including Architect Barbie. For Mattel, it proved to be a business gold mine.
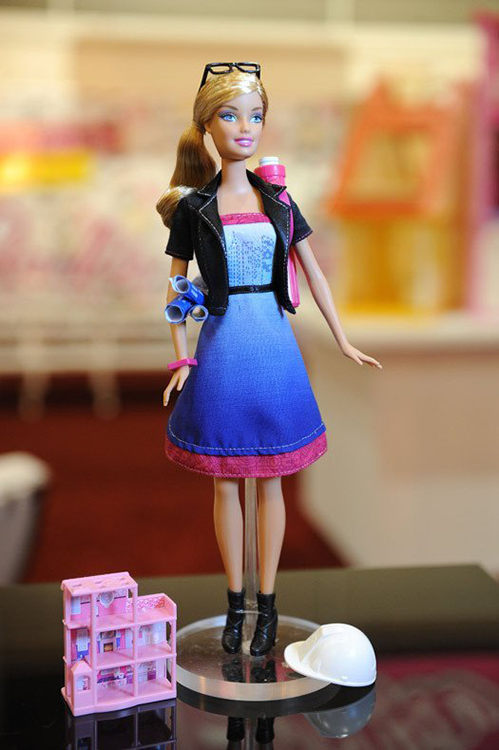
Architect Barbie (Archdaily)
Growing up, Barbie was not a toy I had nor was I aware of the above. The closest thing I had was a Suzy doll and even that fad did not last long. I was not a girlie girl nor a fan of the colour pink. As a child, my creative outlet for reimagined worlds, stories and scenarios was through reading books and story writing. I lived in my own world of stories, characters, and alternate realities.
Even now I am a huge sceptic of this preconceived idea of what a woman should look like – Barbie is clearly an exaggerated and unrealistic female aesthetic. Unintentionally perhaps on Handler’s part to abetting the body image issues leading to serious health conditions women and girls have been facing for generations. Mattel have over the years tried to counter this by offering a range of dolls catering to different body shapes and ethnicities.
Having said that, I would imagine that there are architects who love the colour pink, would have been Barbie fans, and may have children/family of their own who currently are. Fair game to them. Although tad exaggerated, the doll’s homes are clearly very architectural in nature. One of my friends revealed that Barbie’s house was what drew her into architecture. Thinking about the attic, the skylight, location of the pool and even the cellars, her excitement was quite endearing!
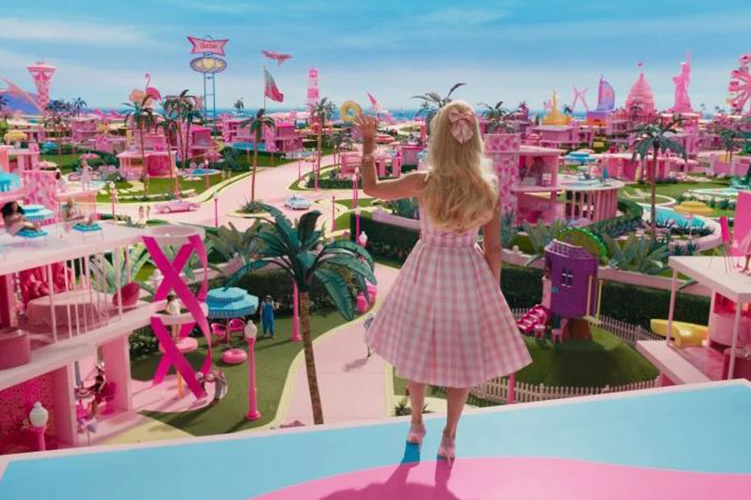
Barbie Land Community (Dezeen)
So, when I heard about the new Barbie movie and the producers’ dedication to recreate a life-sized set based on the plastic fashionista’s dream home, and the fact that a real-life Barbie inspired malibu mansion placed on AirBnB for a couple of days, I was intrigued.
Having watched the movie, am sure there are people who would have resonated with ‘weird’ Barbie whose human girl had drastically chopped her hair, stretched, and rotated her limbs, and drew all over her face as any creative child would to experiment. Quite hilarious considering that I cut my Suzy doll’s hair thinking it would grow just like human hair does!
Community is a strong theme in Barbie Land. All her friends, confident thriving women from a variety of different careers, interests, and backgrounds, share similar open plan homes without external walls. The neighbourhood masterplan and landscape design are akin to a 1950-60’s suburban utopia; white picket fenced cul-de-sac dwellings comprising a neighbourhood of cool young plastic fashionistas, where everyone is friendly and welcoming without the whiff of negative vibes in the air. It was only when Barbie begins to imagine dark thoughts that things begin to go awry.
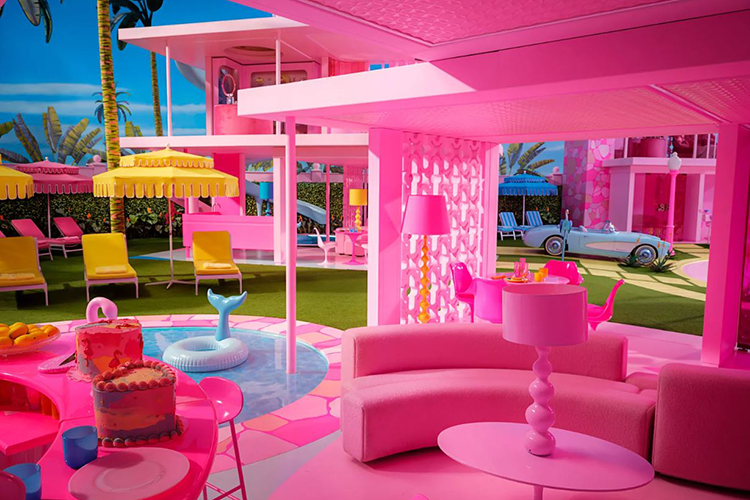
Barbie Dream House – no external walls (House & Garden)
Barbie’s dream house eliminates all external walls. Each Barbie home within the neighbourhood similarly has no external wall so each fashionista can see into her friends’ homes from the comfort of her own bed or deck chair in the garden. Quite the free-spirited community!
The openness and fluid transition of one area to another removes the inconsequential in-between spaces that assume vital internal area. Flooring, ground surfaces, furniture layouts and external pathways help transition one area into another. Thus, questioning whether we need corridors and lobbies at all.
The open plan nature is akin to contemporary open plan layouts – domestic or commercial. The single multifunctional space has been integral to spatial design in parts of the world in communities where families live, work, cook, eat, and sleep in a single room dwelling. Common shared activities take place in open central or outdoor areas whilst the more private functions either take place at certain times of the day in the same space or are located on the periphery, like courtyard housing.
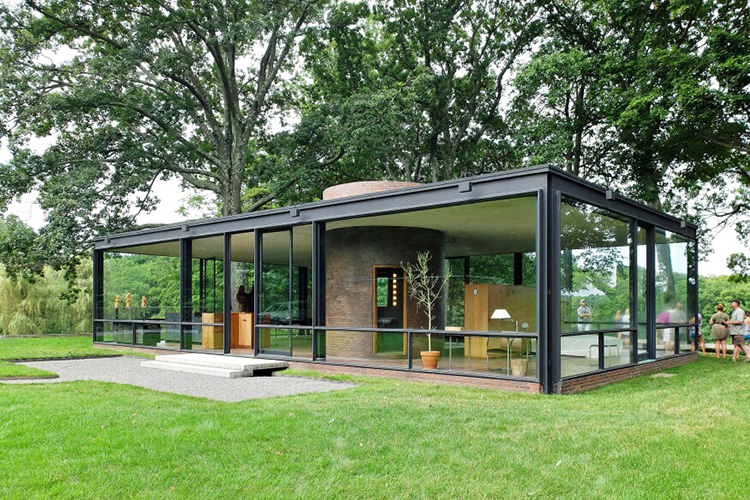
Philip Johnson’s The Glass House (Architect Magazine)
Considering the advent of the glass homes back in the mid-twentieth century, the transparency and merging of the inside and outside, the private and public, is not a completely alien concept. Architects have been producing minimalistic design solutions for decades and experimenting with the proximity to nature and the outdoors, and how little with which one can design or build.
Barbie clearly lives in a utopian world where everyone is optimistic, friendly and both accepting and trusting of the other. Everyone knows each other and is content with what they have. How nice it would be to live in a world where you do not need to worry about the accessibility, fire safety, climate, economy, pests, intruders or overlooking.
External walls are a necessity. Privacy and security of the home and its occupants is of paramount importance. Most people want to go home and shut out the outside world. Protection from the weather, wild animals, pests, break-ins, assaults, and thievery are factors in the real world. Women cannot go anywhere without being aware of their surroundings, regardless of time of day or even within their homes. Unfortunately, we do not have the luxury of living in a crime-free and climate-change-free world.
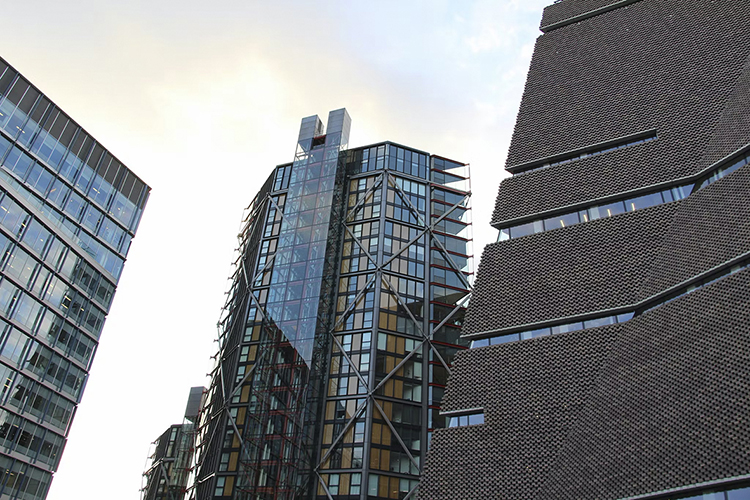
Neo Bankside residential tower (Archinect)
One need not look any further than the concerns raised by residents of the glass apartments beside the Tate Modern external viewing balconies to know the value people have for privacy. Ironic that those residents bought into the concept of transparent living by purchasing floor to ceiling glass-clad flats next to a public art gallery (albeit prior to the construction of the viewing gallery).
The real-life Barbie inspired malibu mansion is a contemporary home and if reviewed by architectural merit, it is a large, luxurious high-end residential property. The original house seemed a liveable home with a swimming pool overlooking idyllic ocean views and external walls to boot. Looking at the photos presented in articles read it was not particularly out of the world architecturally for a malibu mansion. The strong interiors, touches of pink, and the large slide ending at the pool the only markers of Barbie. All of these could easily be adapted for a more universally neutral palette.
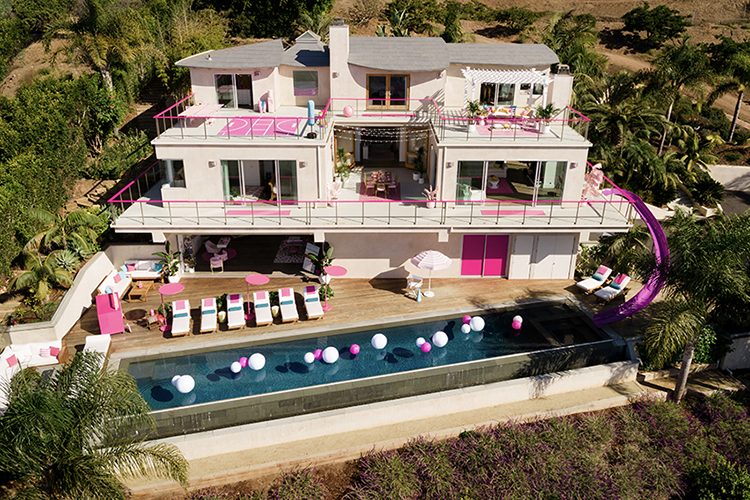
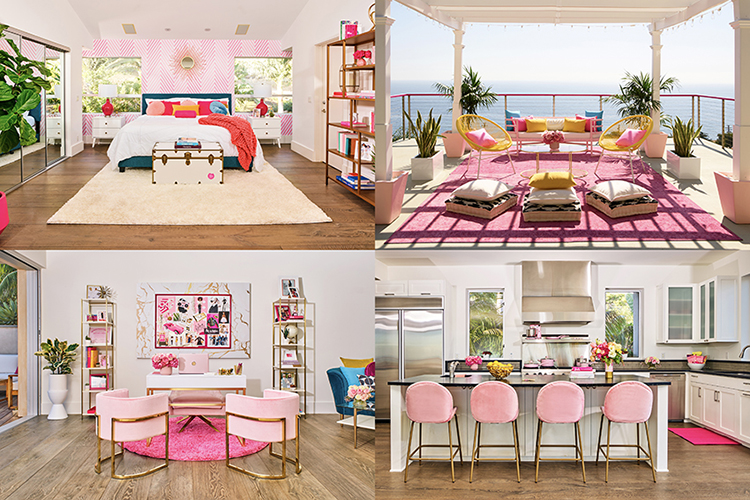
Barbie Malibu House original AirBnB (AirBnB)
However, it is the extensive use of various shades of pink, the life-sized plastic replicas of the doll’s accessories, and interior design that make the current malibu mansion extremely specific to a Barbie enthusiast. Quite overwhelming really to the point internal sunglasses may be essential to shield one’s eyes from the amount of pink and plastic on display.
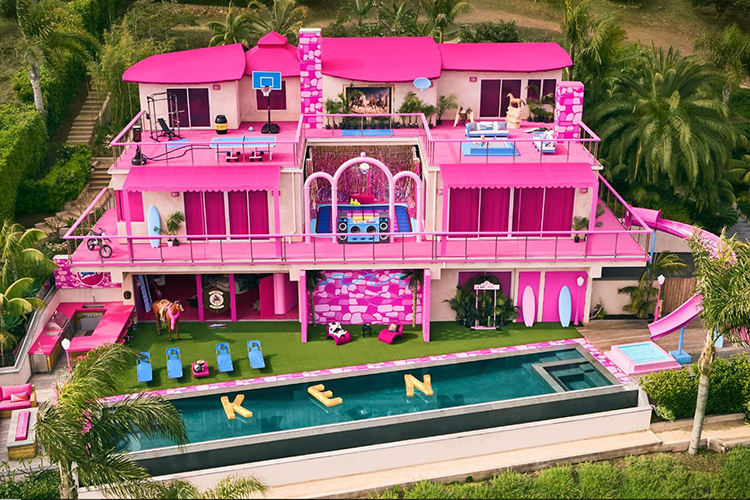
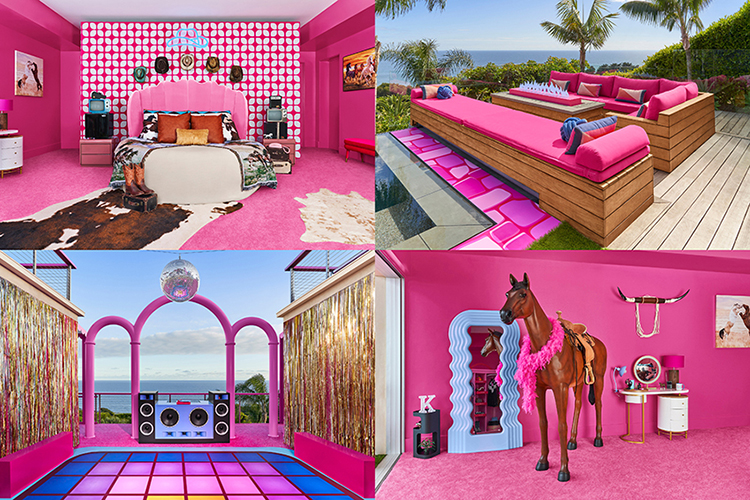
Barbie Malibu House new AirBnB (Dezeen)
On a serious point, whilst being authentic to the Barbie theme, the extent of plastic used is cringing and alarming for those sensitive to the current climate crisis and the impact plastic production and waste has on the environment and ecosystems.
Despite that, one thing is clear. The Barbie dream house design is fun and playful. It brings joy to its malibu mansion owner and as a toy to the child. It is an experiential design. From the bright colour palette to the fact that there is a giant slide leading to a swimming pool. I mean, who would not want a slide in their home?
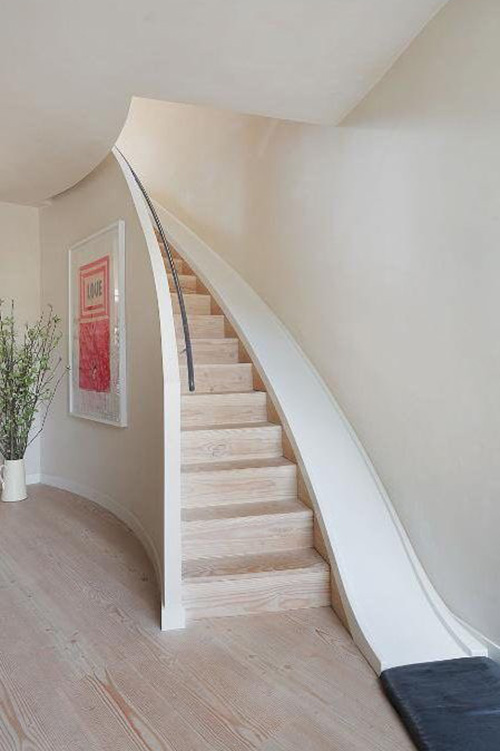
Slide in the home (Pinterest)
So much more fun than walking downstairs. Designers have incorporated slides into architectural and interior design, so it is not an unrealistic design concept. Whether in domestic playrooms, stairwells, nursery building design or large-scale commercial premises. Bringing playfulness back to architectural design.
What it has taught me is not to turn my nose up to designs that are not to my taste. Architects do play with colour, texture, pattern, shape, and form to challenge conventional architectural design. You may know one or two. Designers even used AI to reimagine Barbie’s dream house!
The Barbie malibu mansion and the set design for the movie have been similar creative outlets for its respective designers. Freeing their minds to reimagine the toy homes and communities to life in a fun and playful manner, whilst staying true to the original plastic design.
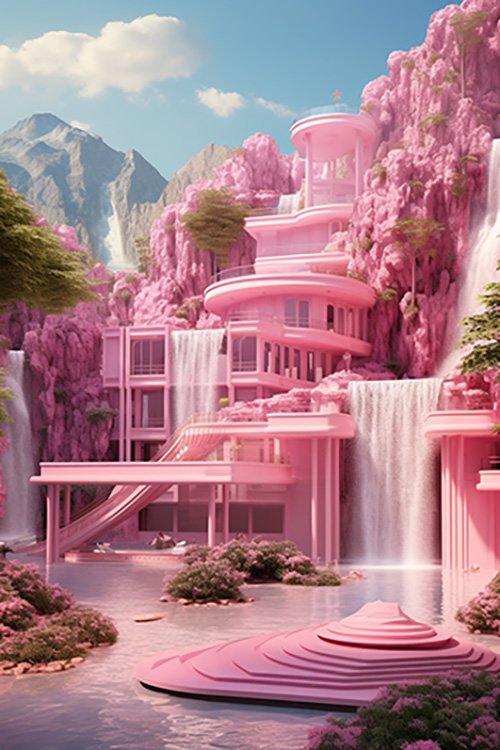
Barbie Dream House AI (Architizer)
Would I live in Barbie Land? My answer is a resounding no. As much as I love the idea of a community where all are appreciated and accepting of the other, and women are able to be who they are without the stereotypical societal pressures – we need more of that in this world – and appear to be a friendly and conversable woman in person, I would need to be in consistent hiding as an introvert who needs her private space away from the outside world.
Would you be able to live in Barbie Land?
