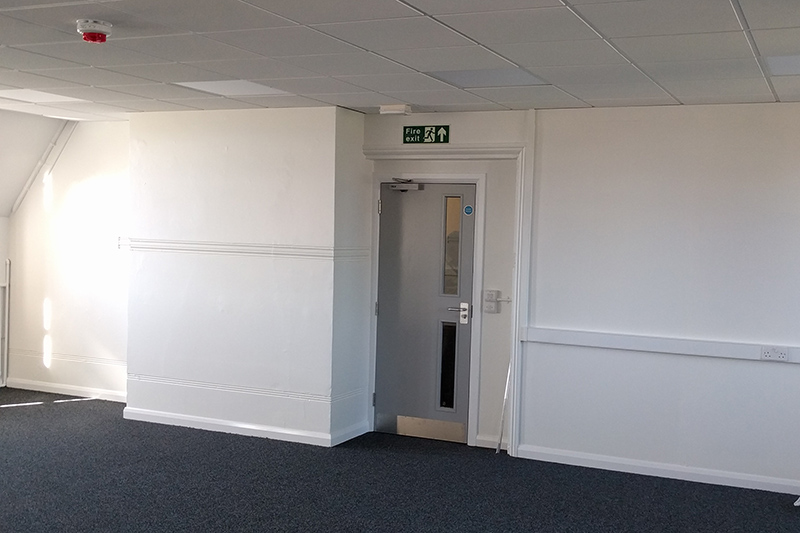
Six School projects handed over ready for the start of term
MEB Design has successfully handed over 6 school projects ready for the start of the September term.
See a description and photo of the projects below.
Lower School Building, St Margaret’s School.
Completion of the relocation, extension and refurbishment of the Lower School Building was achieved on 31st August. The project to re-fit the Kitchens and Dining Room has also been completed.
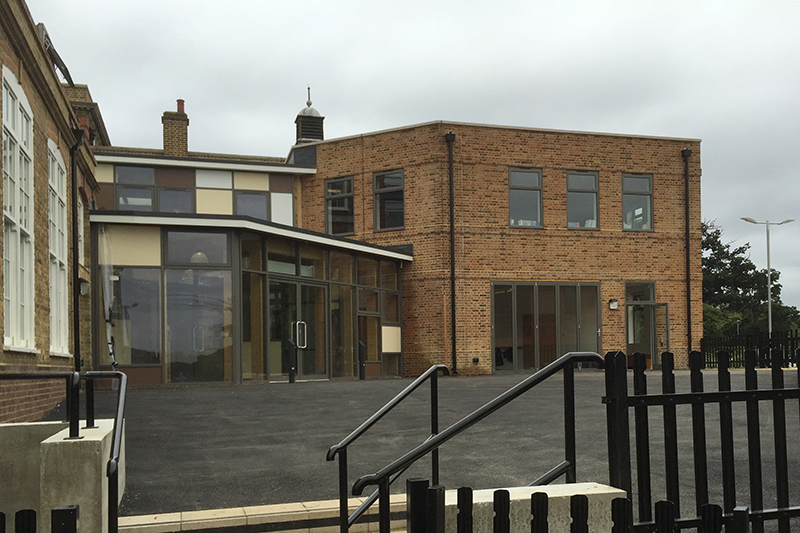
Chapel Redevelopment, Hoe Bridge School.
Extensions and alterations of the Listed building were carried out in 3 phases to create an enlarged Art and DT Department, and were also completed by 31st August.
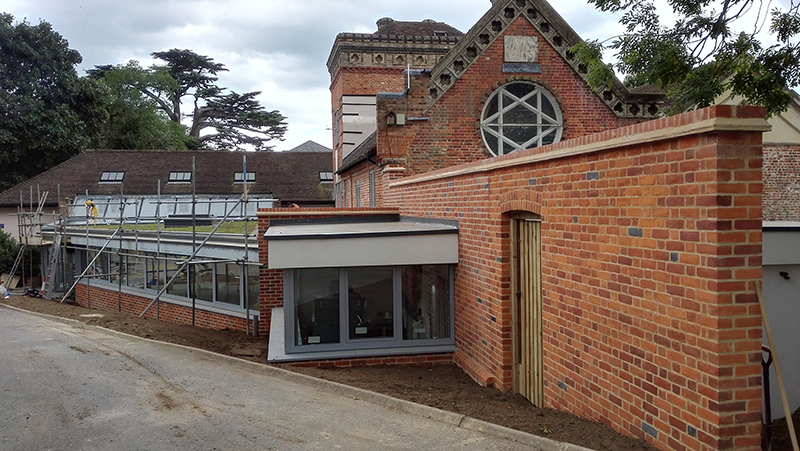
Greening Court, Abingdon School.
The conversion of the former Science building to house the Humanities Departments was carried out between Easter and the Summer Holidays, and successfully handed over on 12th August. School fit out was completed in time for the beginning of term.
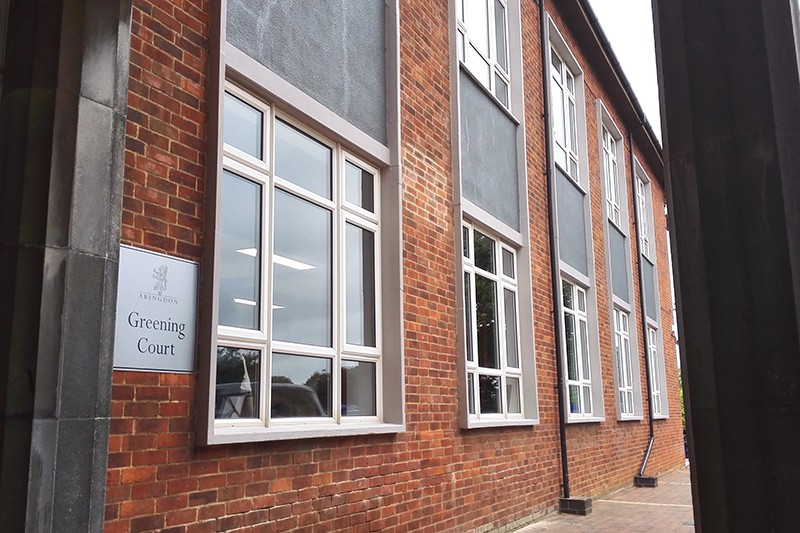
Sutton Valence School, Kent.
Sectional completion of the first phase was completed on 30th August. All major hard and soft landscaping has been completed in time for the new school year. Work has now commenced on the conversion and extension of the old Shop which will become the Reception building and Administration offices.
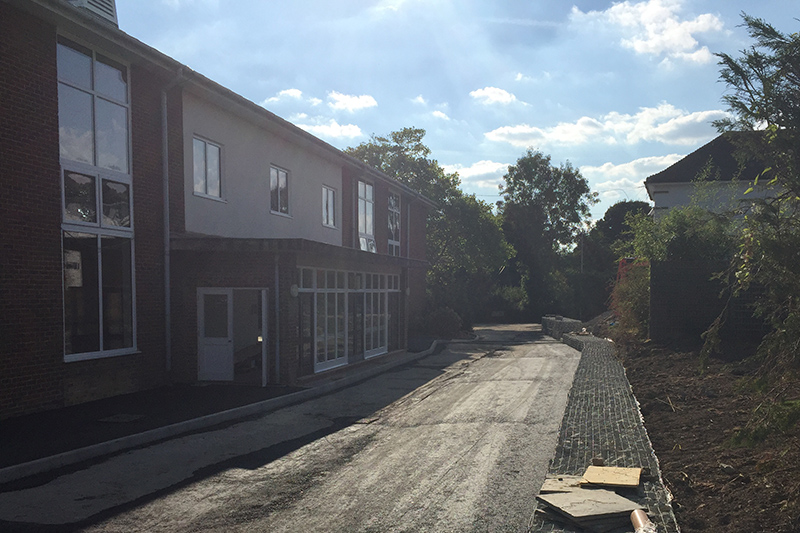
Glendower School, London.
MEB Design has completed works at the school for the 8th summer in succession. In 2016 the works encompassed the redecoration and reconfiguration of some internal spaces, and the external redecoration to the Queen’s Gate façade – which was previously decorated in the first phase!
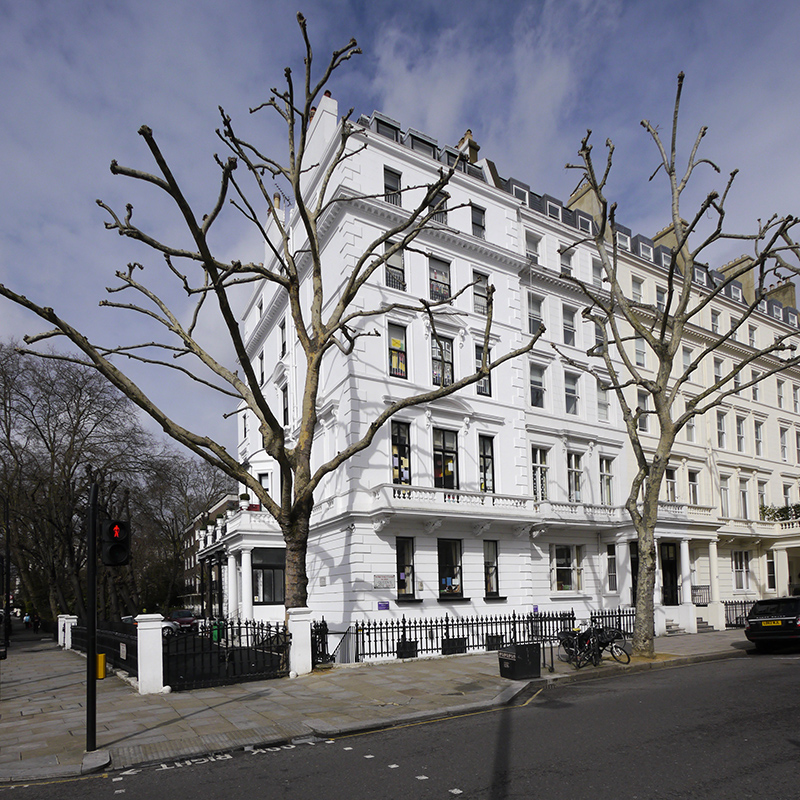
Tonbridge School, Kent.
The refurbishment of the Classics Department is now complete. Roof lights have been added to give much needed natural daylight, and the insulation has been upgraded.
