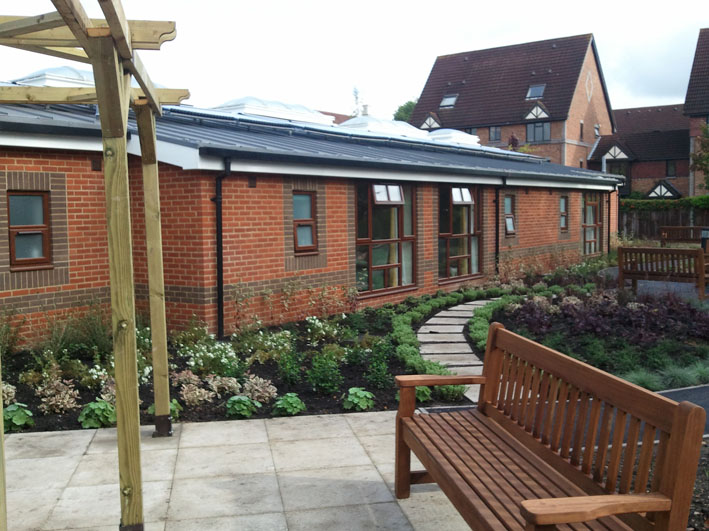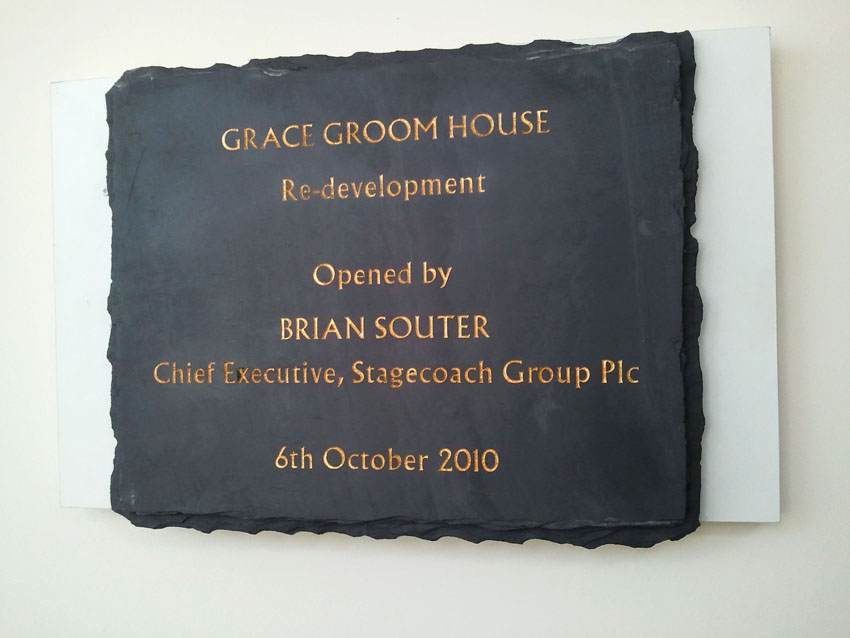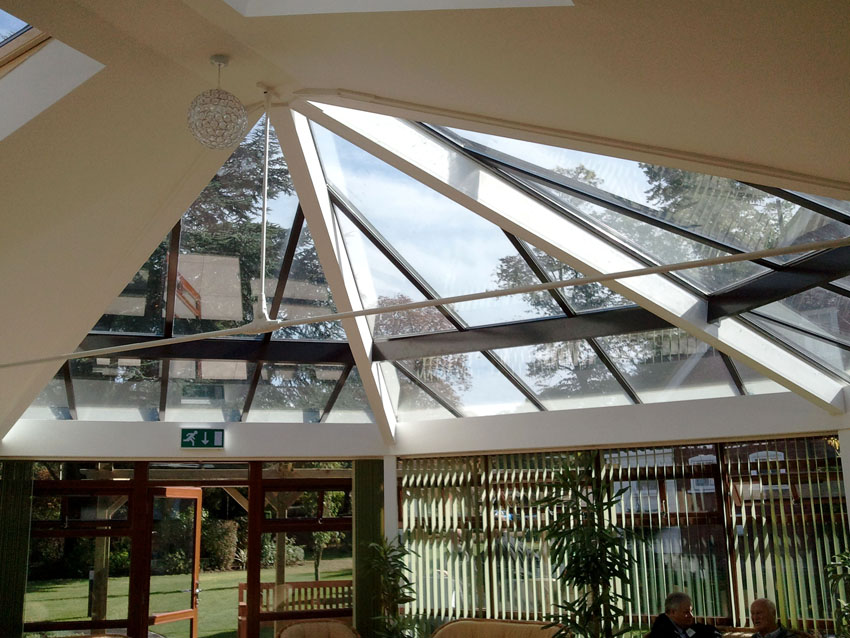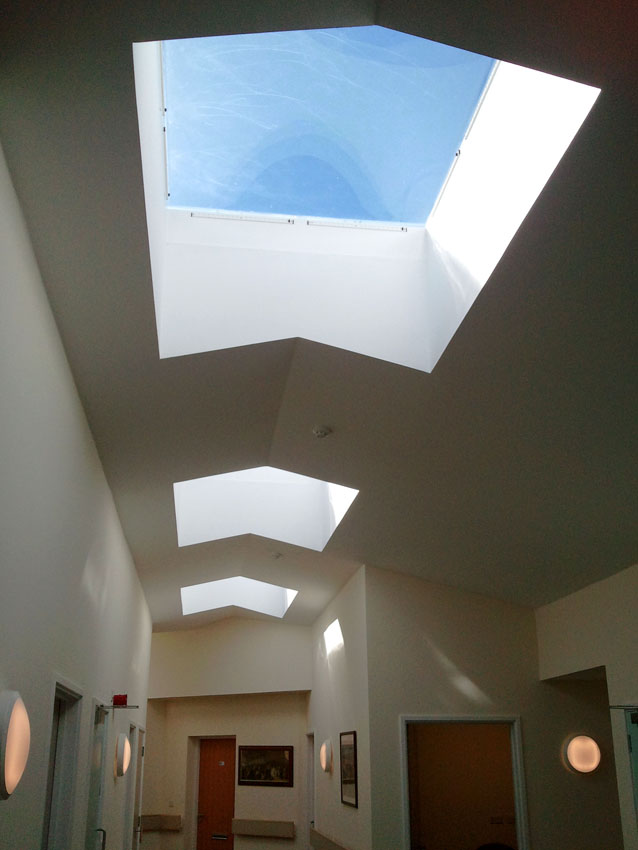The new residential building takes the form of two wings enclosing a landscaped courtyard garden space. The new facility provides an additional 17 bedrooms with ensuite facilities for residents with a background in the railway industry. The new development also provides a communal lounge area and associated bar along with generous circulation areas maximising the amount of natural day light into the building.
Accommodation is single storey with low pitched roofs and the elevational treatment is articulated to produce a small residential scale. Materials are sympathetic to the remainder of the complex, incorporating matching facing brickwork and stained hardwood joinery, both requiring low maintenance.




