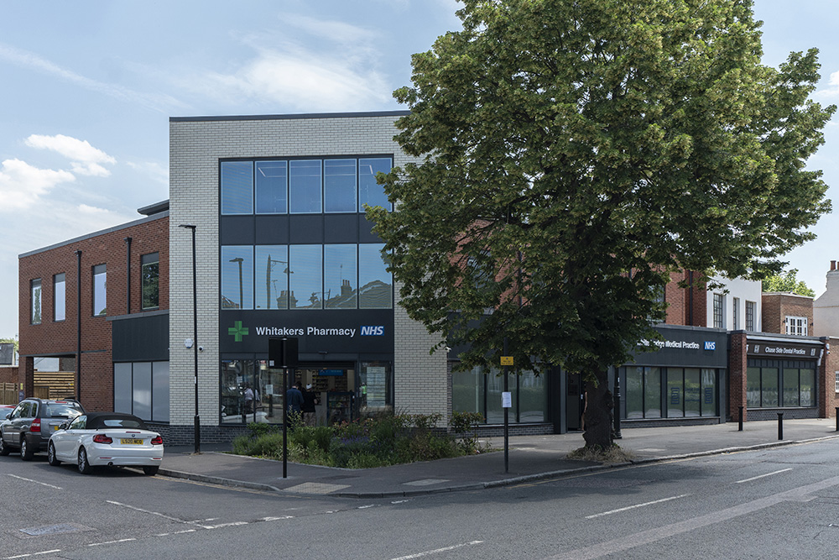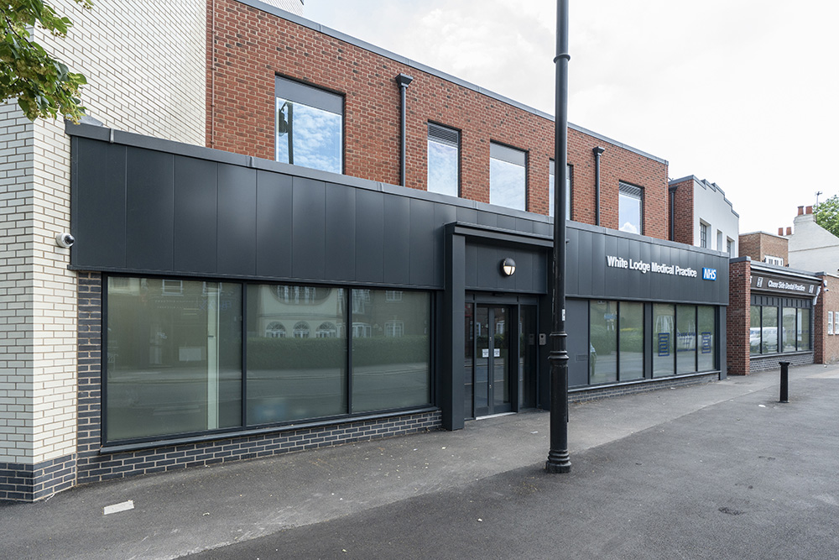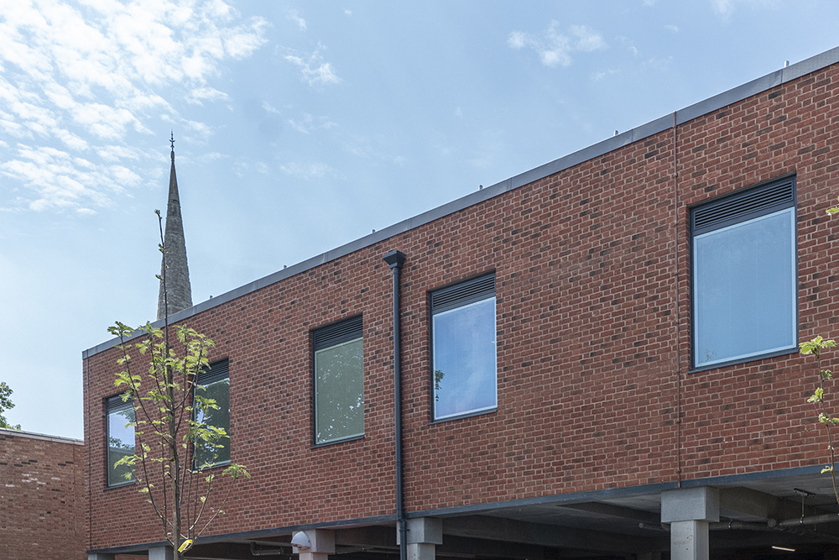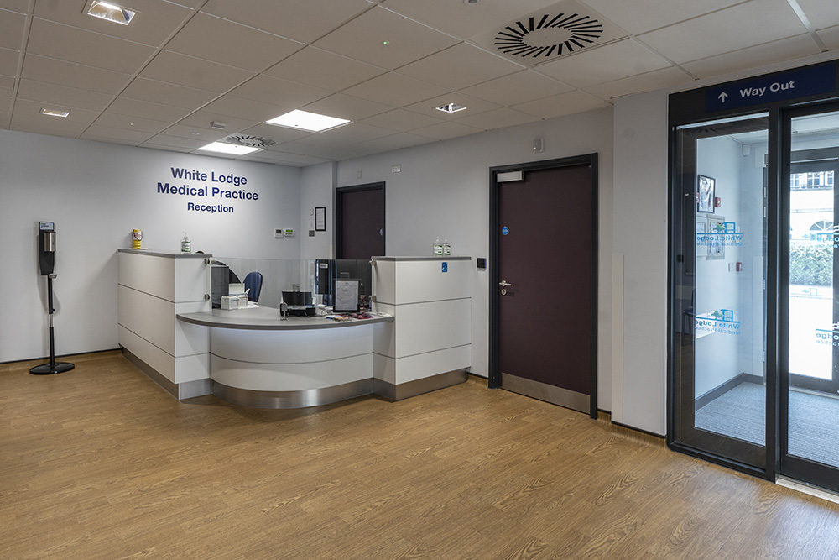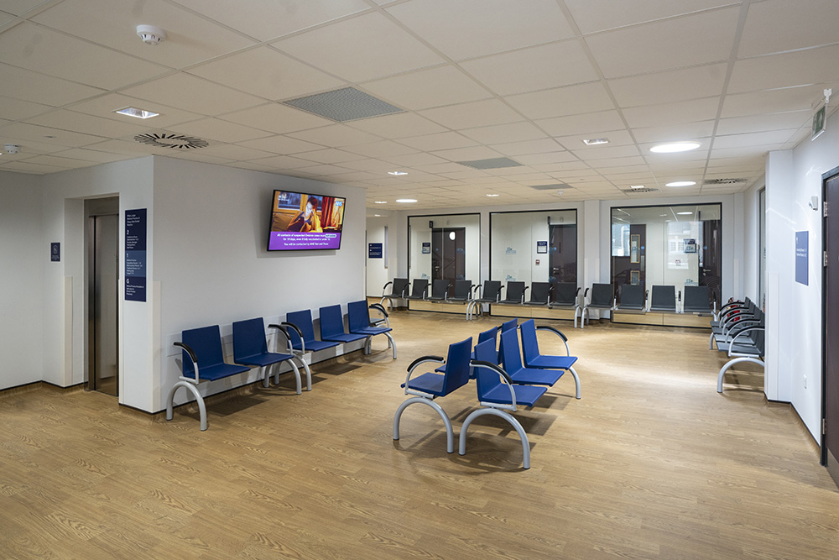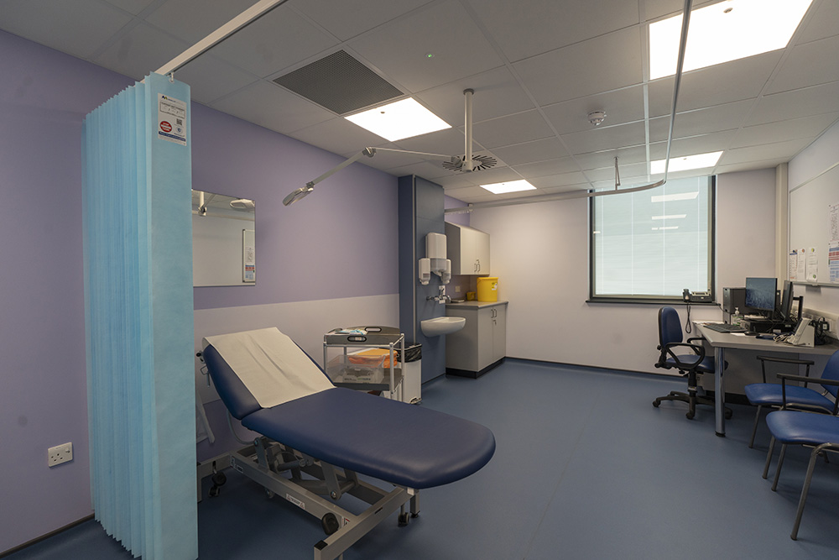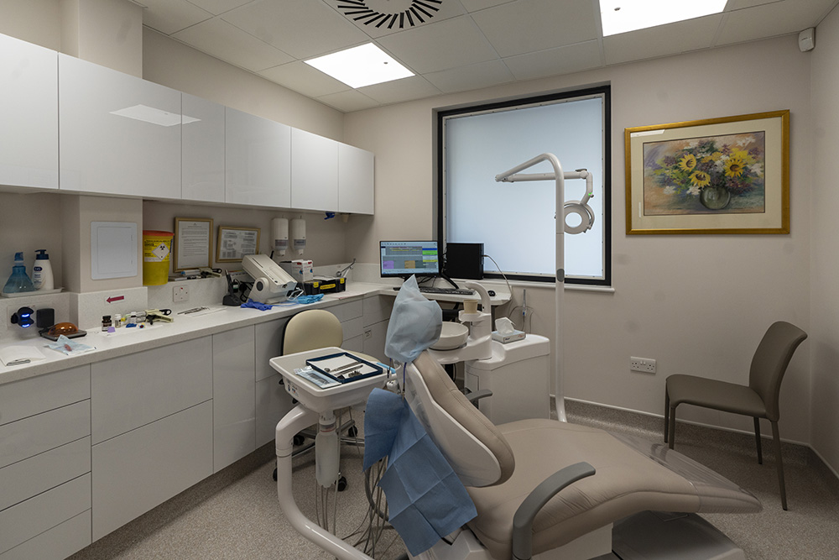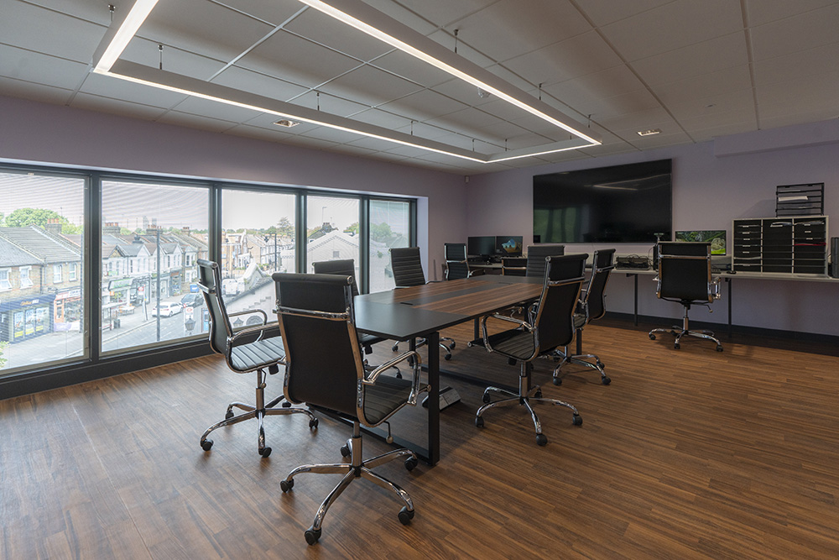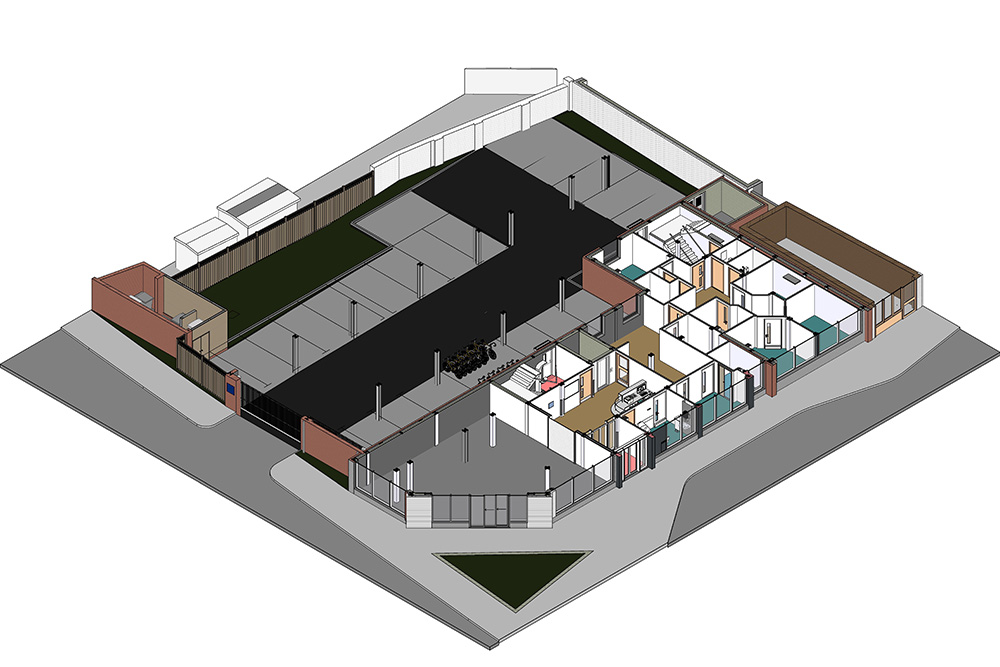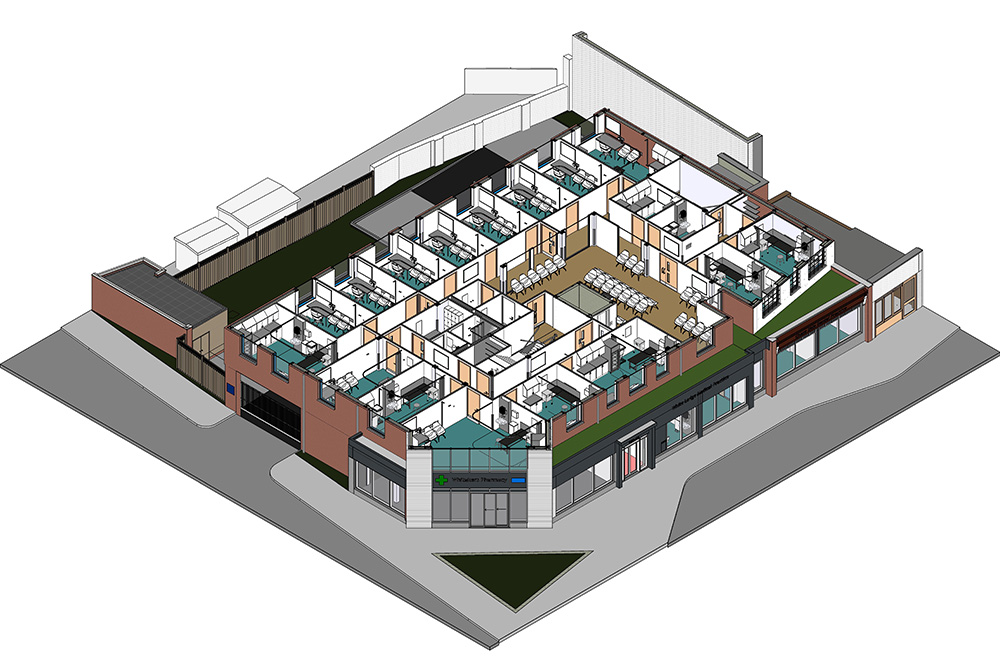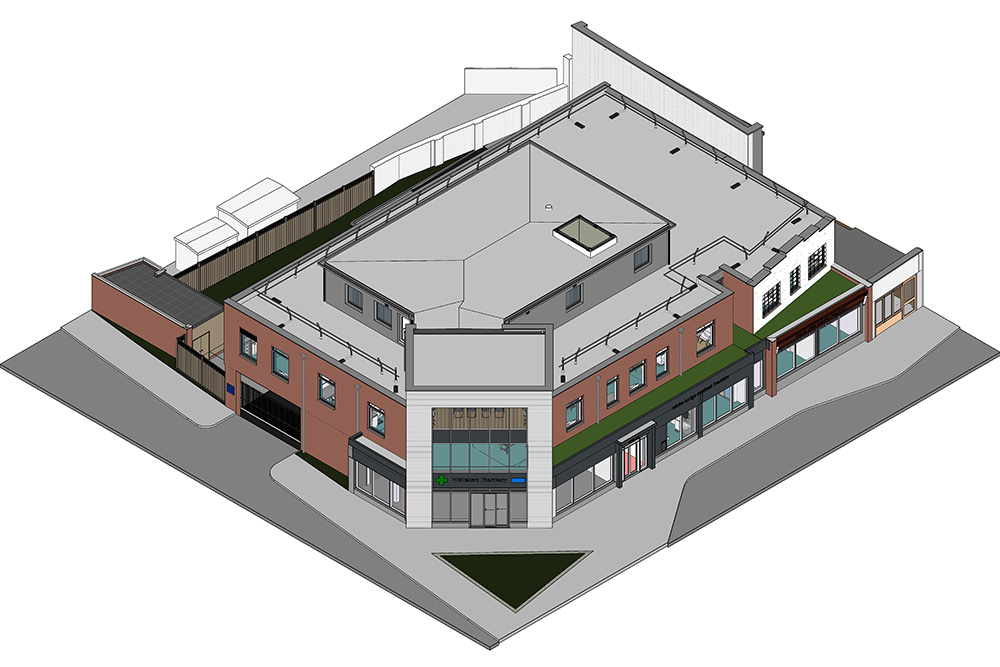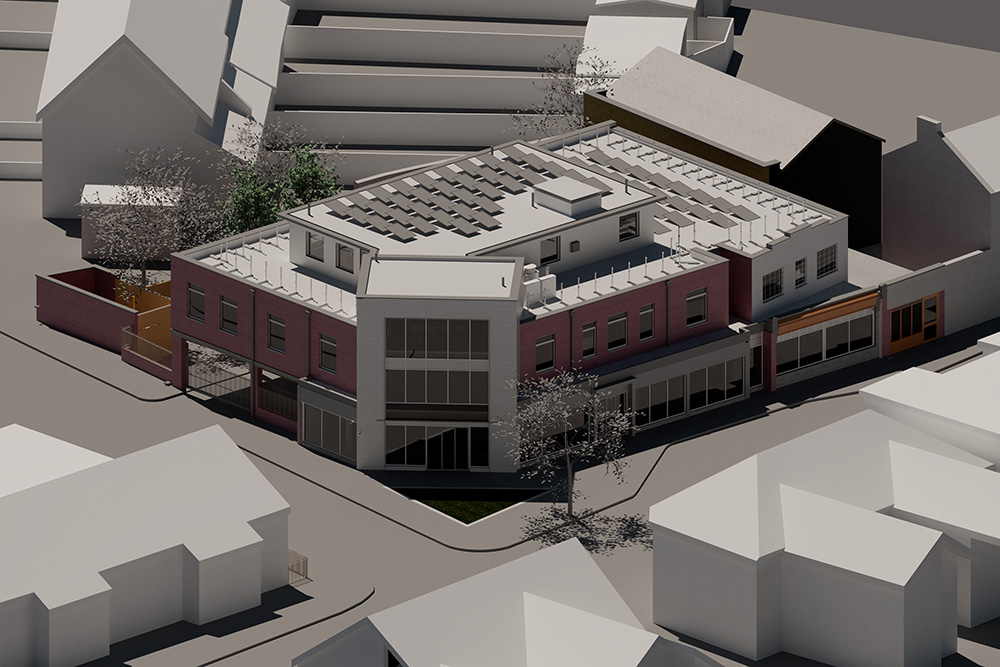MEB Design were appointed by White Lodge Medical Practice for the redevelopment of a car showroom and garage site into a new purpose-built medical centre in Enfield, Middlesex.
White Lodge Medical Practice had outgrown their current premises and required a modern facility to deliver health care services to the local area. The scheme incorporates the erection of a part two, part three storey medical centre and houses a pharmacy and dental surgery at ground floor with associated on-site car parking, boundary treatments and highway works.
Whitakers Pharmacy is located on the corner at ground floor with controlled internal access via the medical centre. The main entrance via Chase Side serves both White Lodge Medical Practice and Chase Side Dental Practice. While the medical centre’s main reception and interview room are located on the ground floor, the consulting, treatment, and waiting rooms are provided on the first floor. The second floor is the medical centre’s dedicated staff only space comprising offices, conference room and staff facilities.
Due to changes in facility requirements, MEB Design were able to adapt the original proposal to accommodate the second-floor extension dedicated to the administrative facilities which meant the entire first floor was dedicated to clinical and treatment facilities. During the construction phase, the ground floor layout was adapted to accommodate a dental practice. Both required additional planning approval and building regulations checks. We sought party wall consultation due to the simultaneous development of the neighbouring site from commercial property into dwellings.

