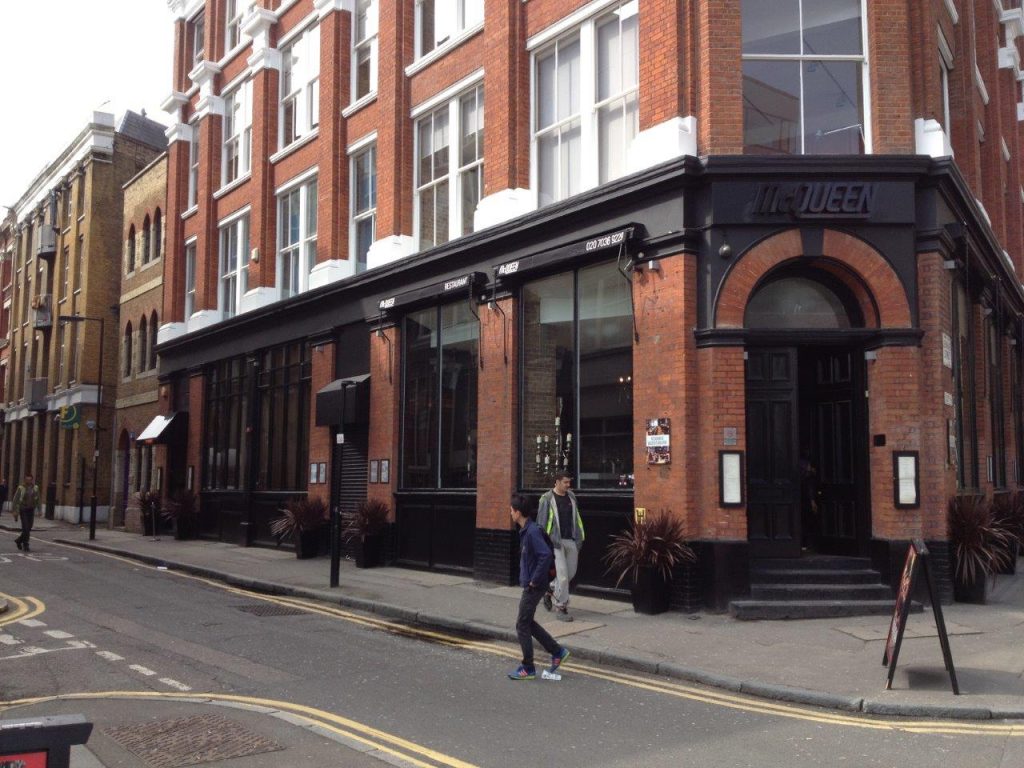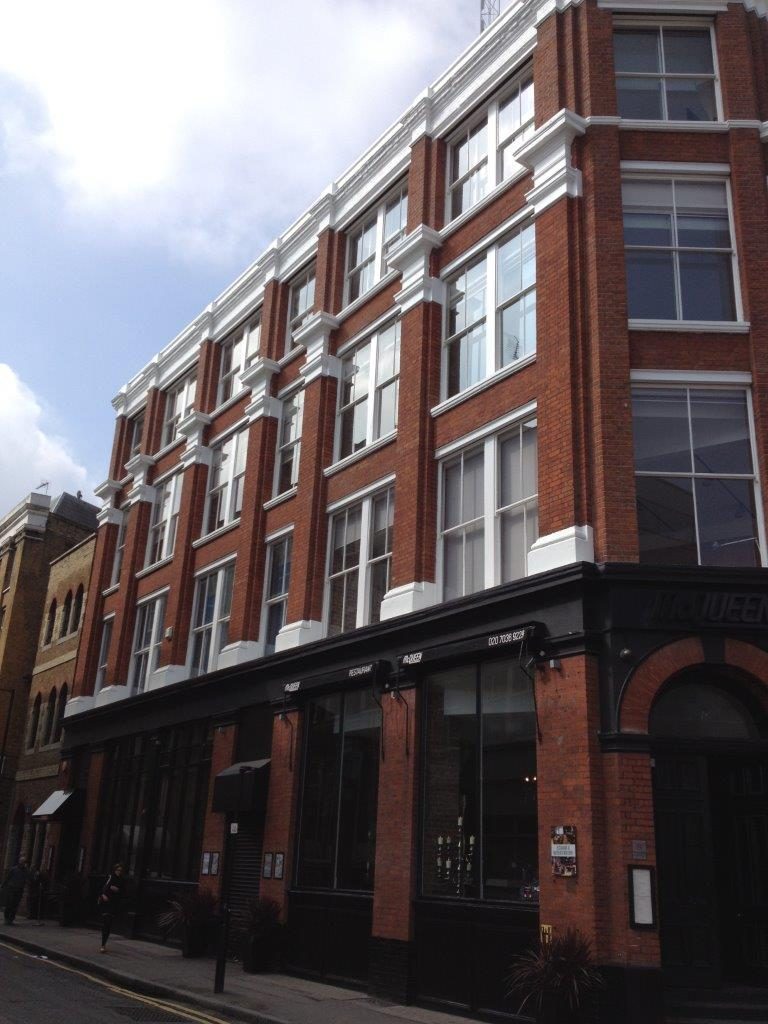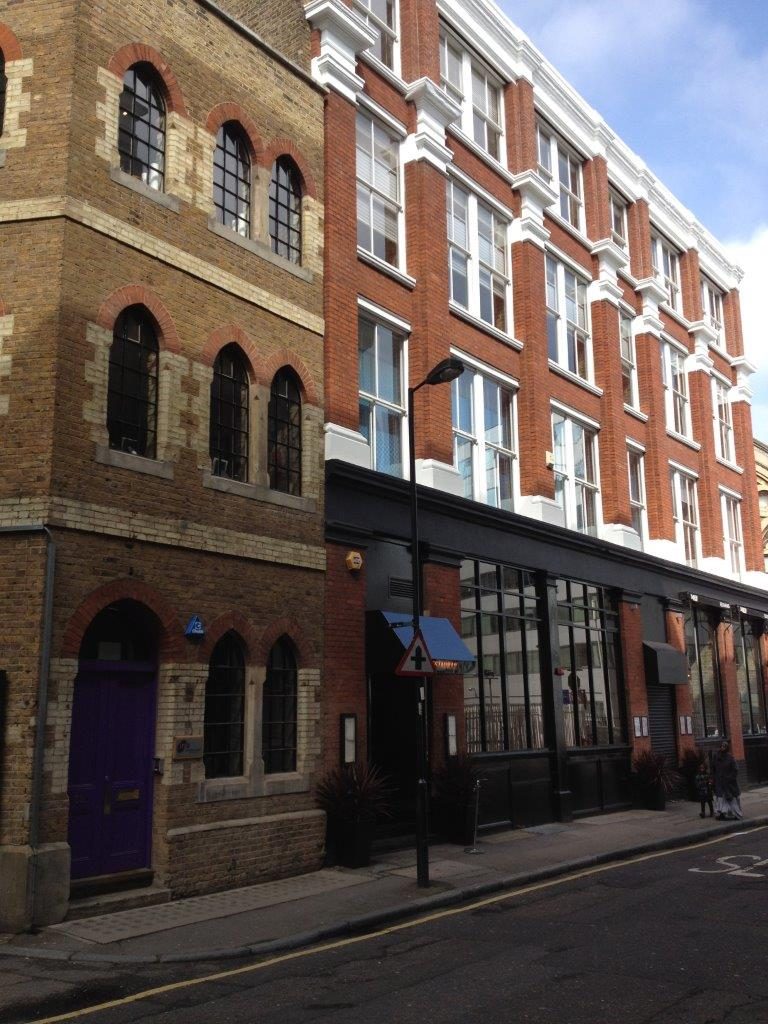MEB Design Architects designed a mixed use development in two adjoining existing buildings close to the city of London in a Conservation Area. The buildings were adapted and extended to provide 15 flats, 3 floors of office / live work units, and an A3 restaurant at ground and basement level. The extensions had to be invisible from street level.



