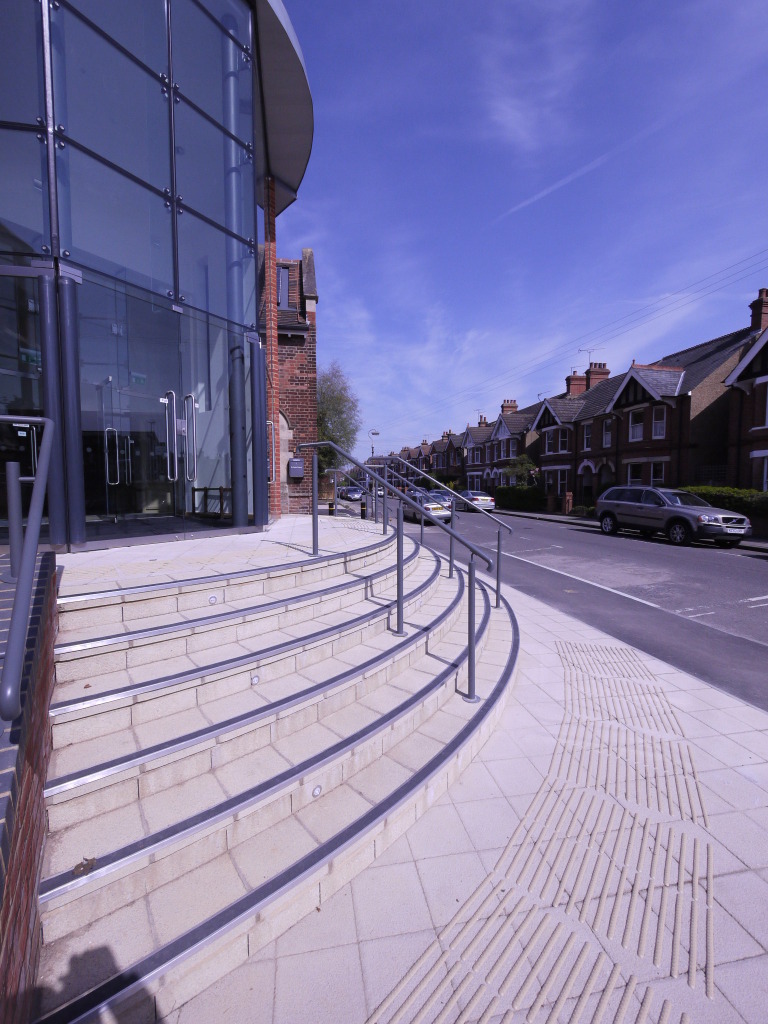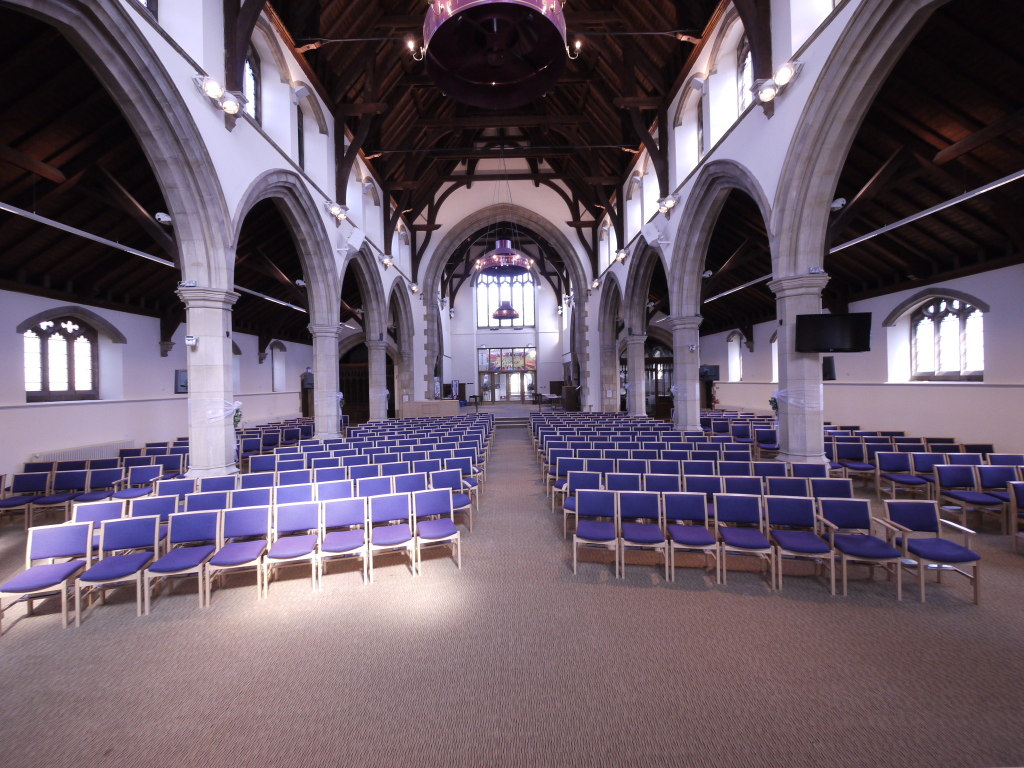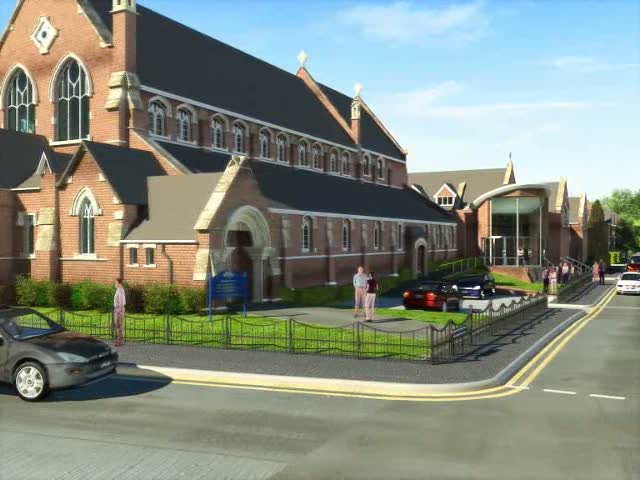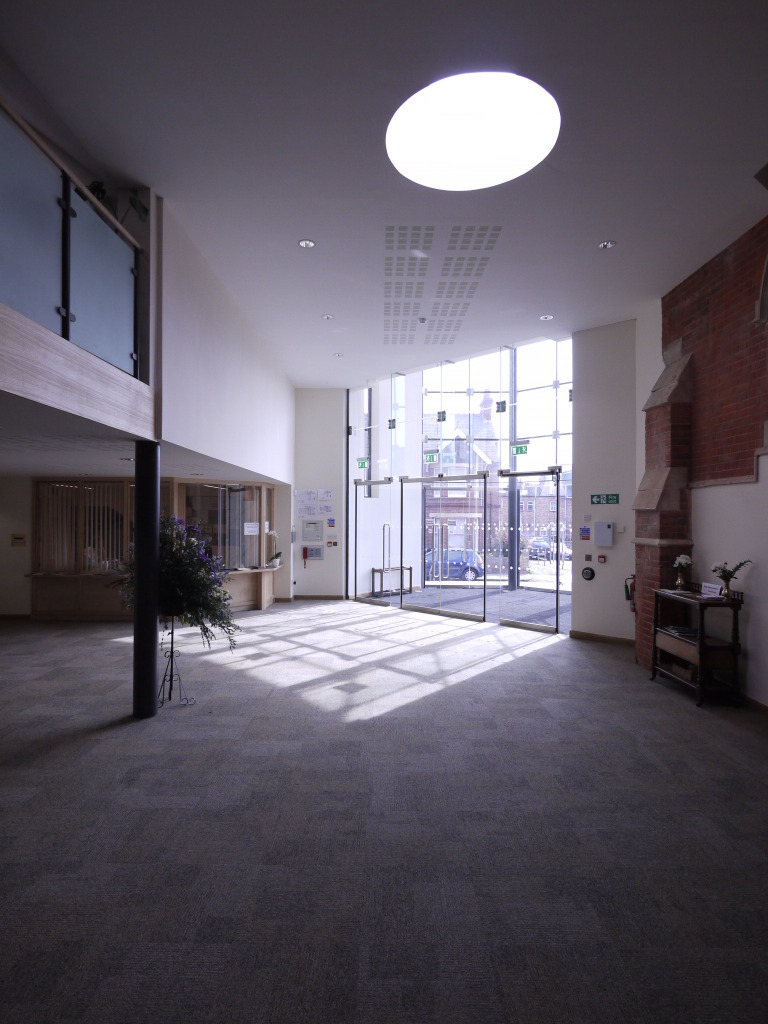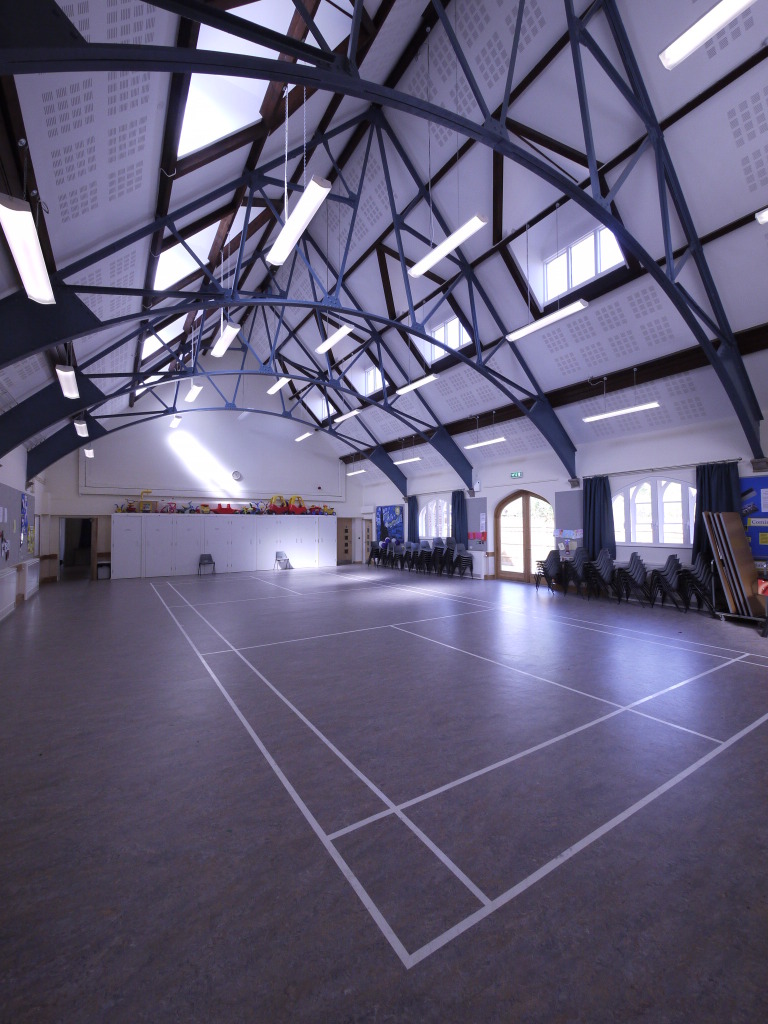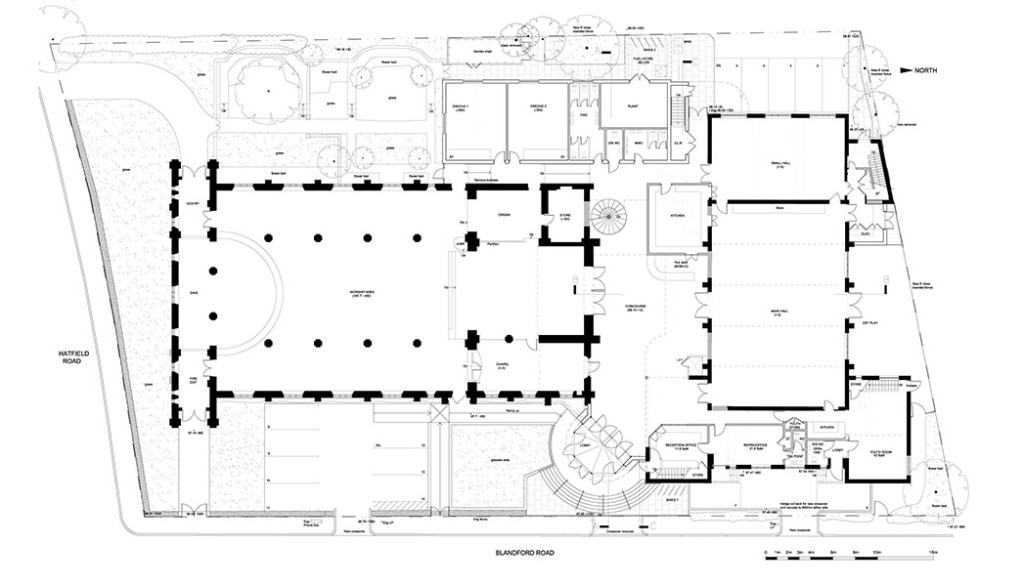MEB Design were appointed for the refurbishment and development of St Paul’s Church, St Albans, an Edwardian church in its 100th year. The project was to link the existing church to its separate hall, and provide a connecting double height concourse and obvious welcoming entrance on the site of the original car park between the two buildings. Additional accommodation to provide toilets, classrooms and other community facilities has been built in a new annexe. This was achieved by turning the Worship Area through 180 degrees so that its entrance is now via the concourse and where people can see into the space from outside for the first time without having to go inside. A Caretaker’s flat and a Youth Wing is also developed.
The project won a Civic Society Award from St Albans Civic Society
“We are delighted to have received this important award, as it recognises the care taken to develop the church in a way that is both practical and attractive. We worked to ensure that the older and modern features blended with each other, and we believe that we have achieved this.
“The congregation at St. Paul’s and other local people who use the church have been thrilled with their new facilities and the flexibility they provide.
“Since opening last year, it has been exciting to see the facilities so busy throughout the week with so many church and community activities taking place. We are grateful to God for his goodness in enabling it all as we try to serve local people both now and into the future.”
Vicar, Canon Tony Hurle

