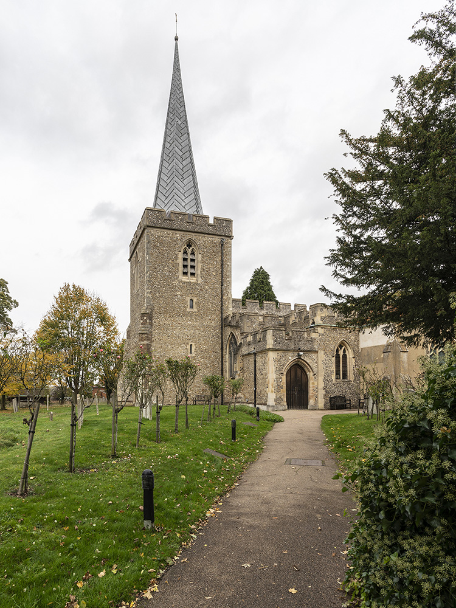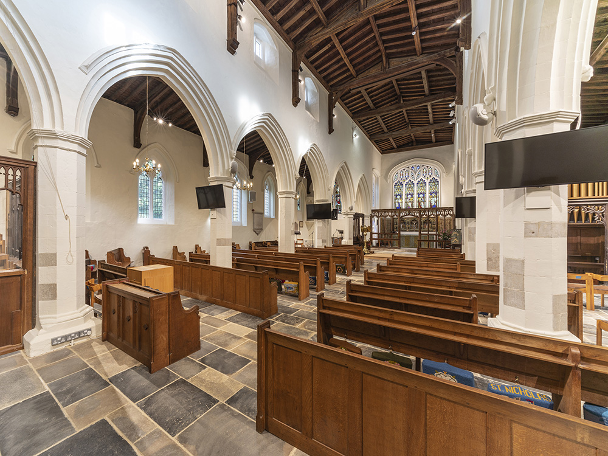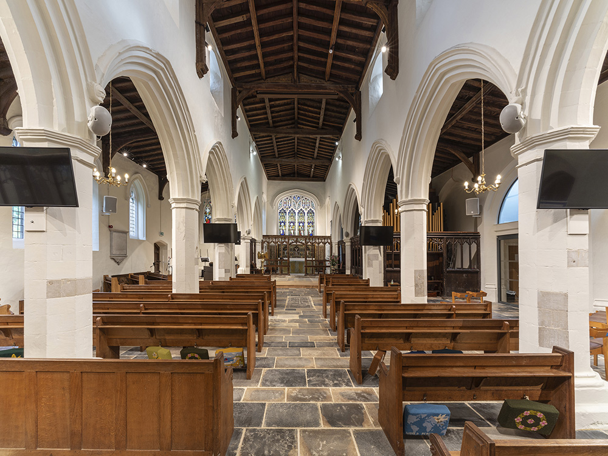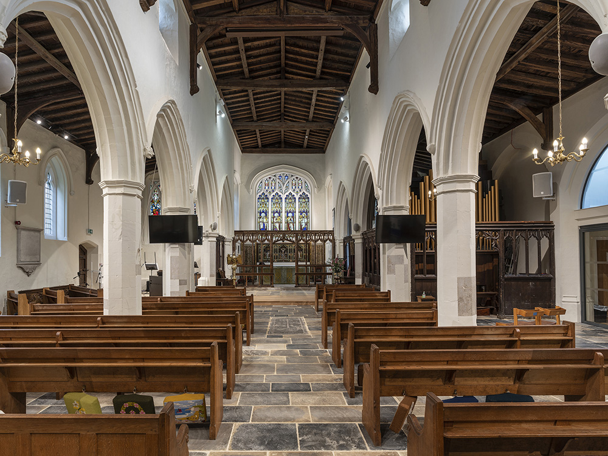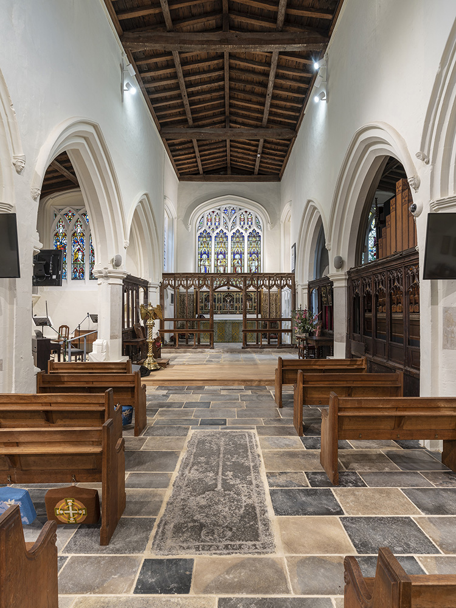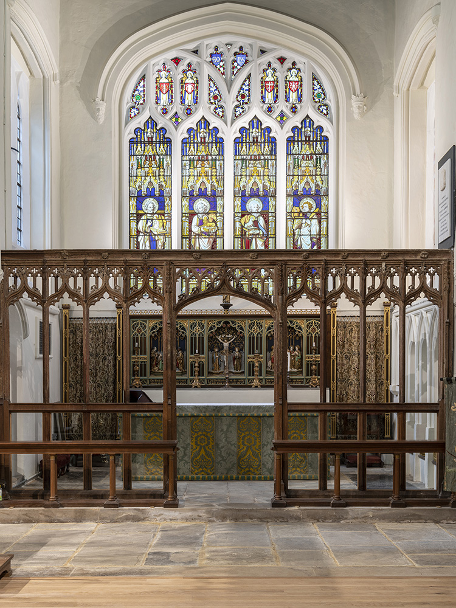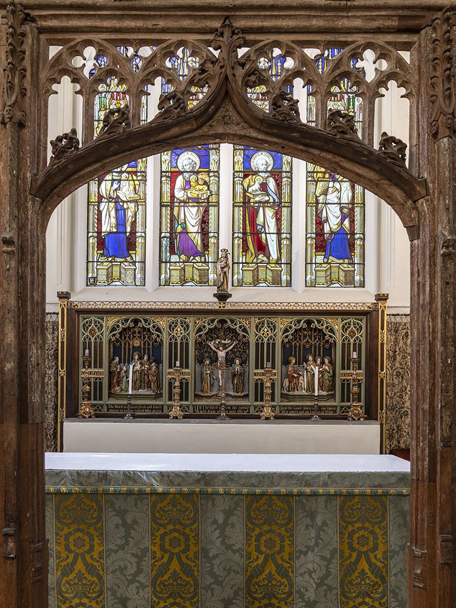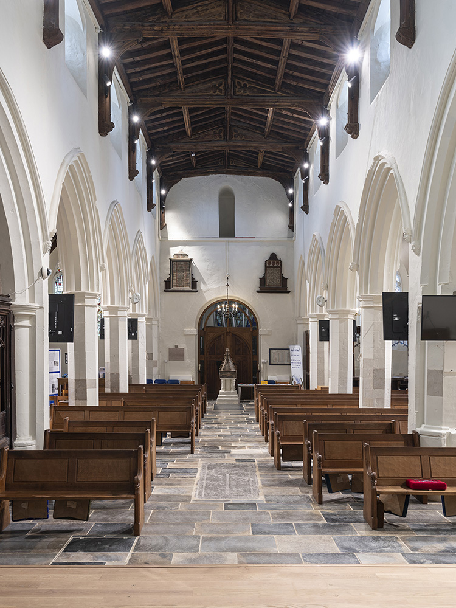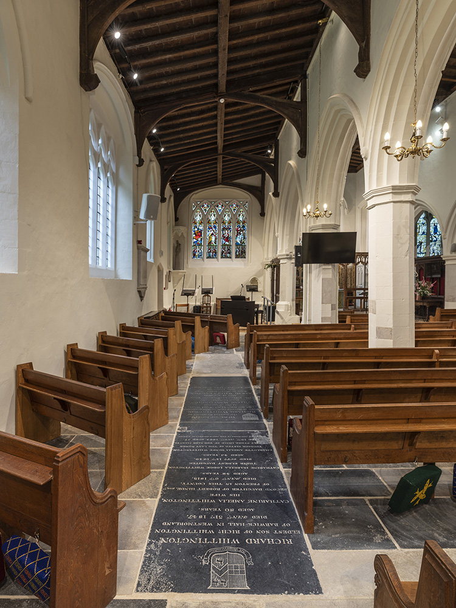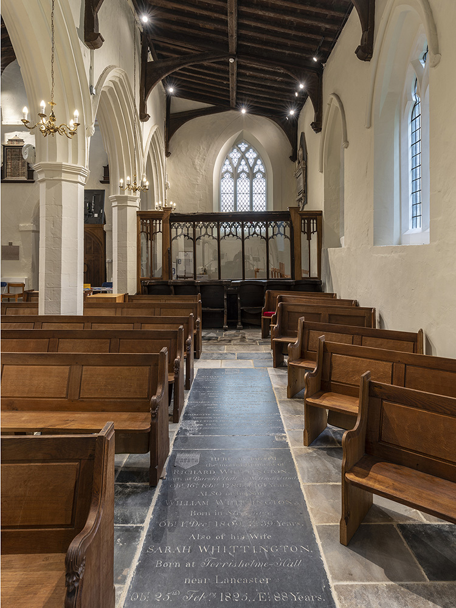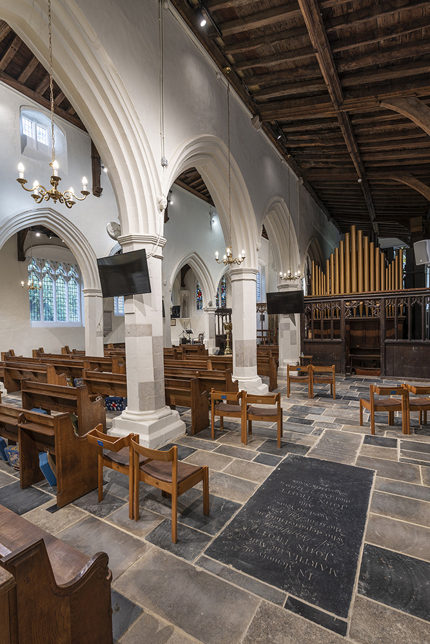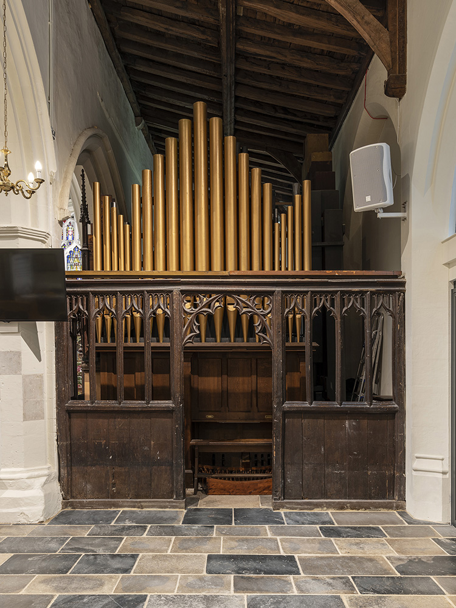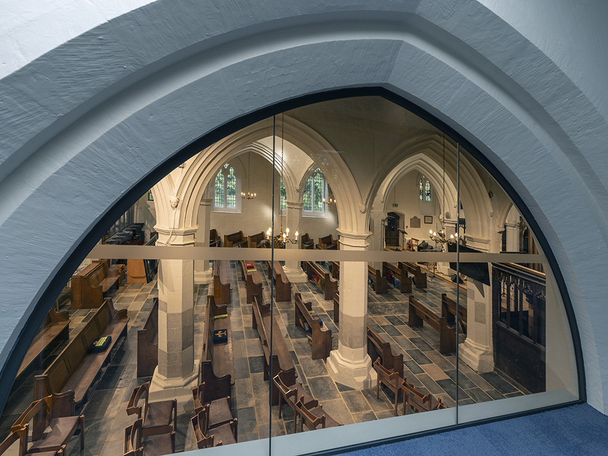St Nicholas Church is grade I listed medieval church in the St Nicholas/Rectory Lane Conservation Area, Stevenage. The church is full of history and historic artefacts such as medieval wooden screens, misericords and ledger stones marking graves. MEB Design was appointed to develop a reordering scheme to free the layout of restrictions, better facilitate the church’s style of corporate worship, provide flexibility so that the building could be used for concerts/school carol services/holiday clubs, and to improve the access for those with physical disabilities/impairments.
The proposal entailed a rearrangement and adaptation of the medieval screens to increase the seating area and form a crèche area within the nave and aisles, introduction of glazed folding screens to convert the parish room into a more flexible space linked to the south aisle and the addition of a floor over the parish room to create an extra meeting room. The scope of works included a newly laid stone floor with new and salvaged stone flags, installation of underfloor heating to allow a new controllable, effective, and efficient heat distribution system, and a new flexible lighting scheme.
The church and wider community have benefited immensely from this refurbishment. The building is now suitable for other activities with the dais providing an open platform large enough for a small orchestra and for school concerts, with up to 200 seats for the audience. All the areas of the church are now adequately heated and can now be used independently, including the bell room. The children’s groups can now use the allocated rooms without being restricted by the timeline of the Sunday service and different events/activities can run parallel without disruptions at other times.

