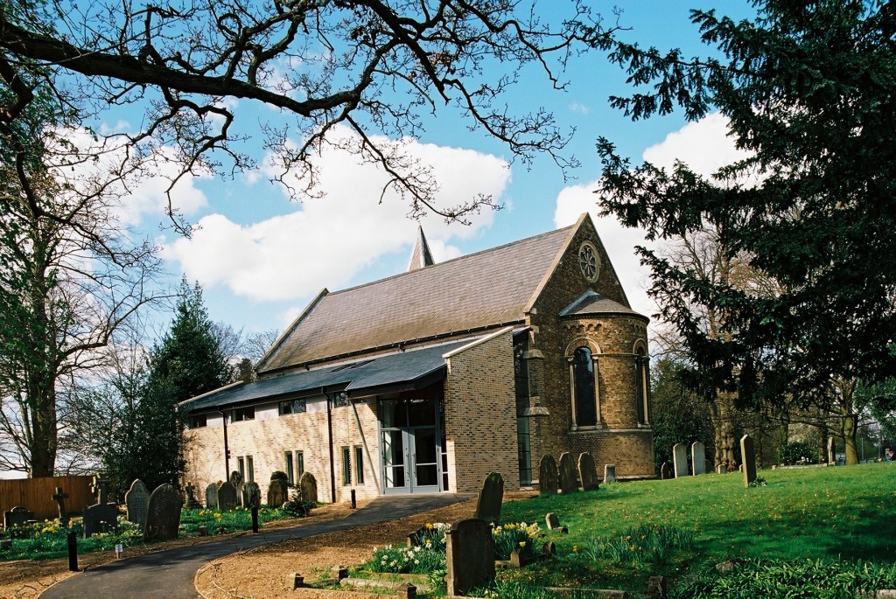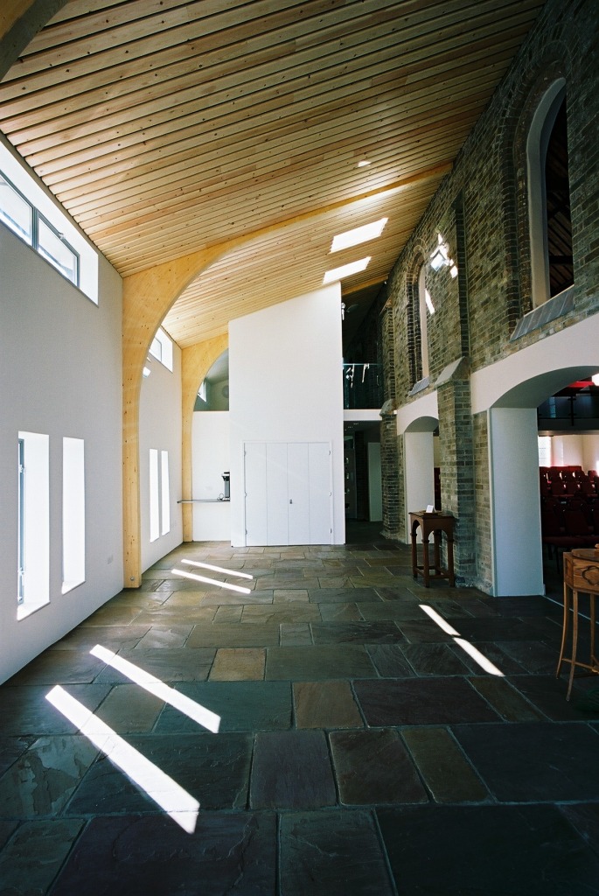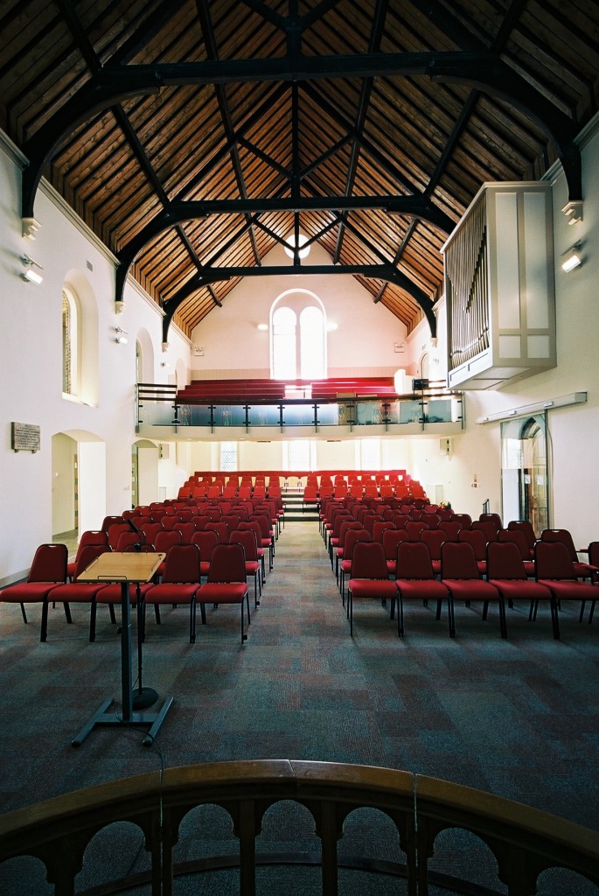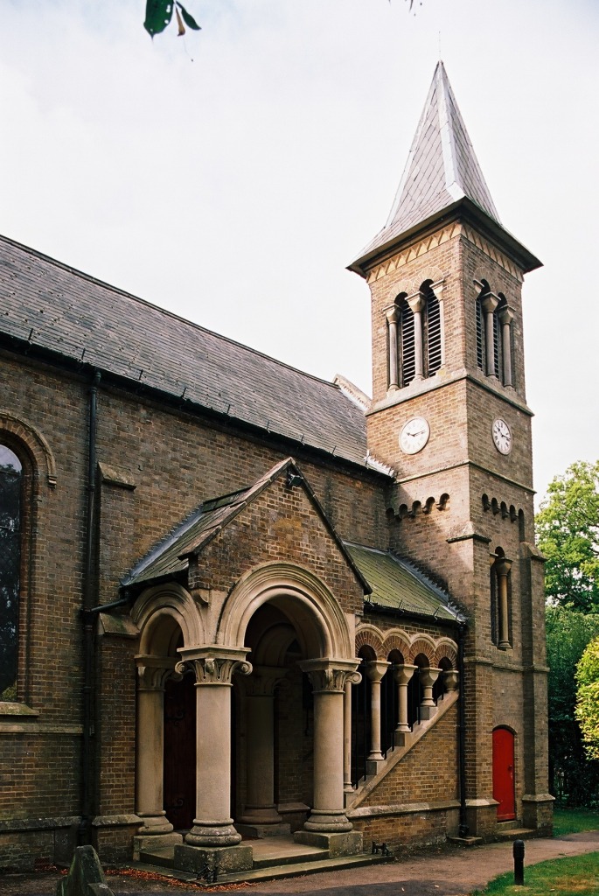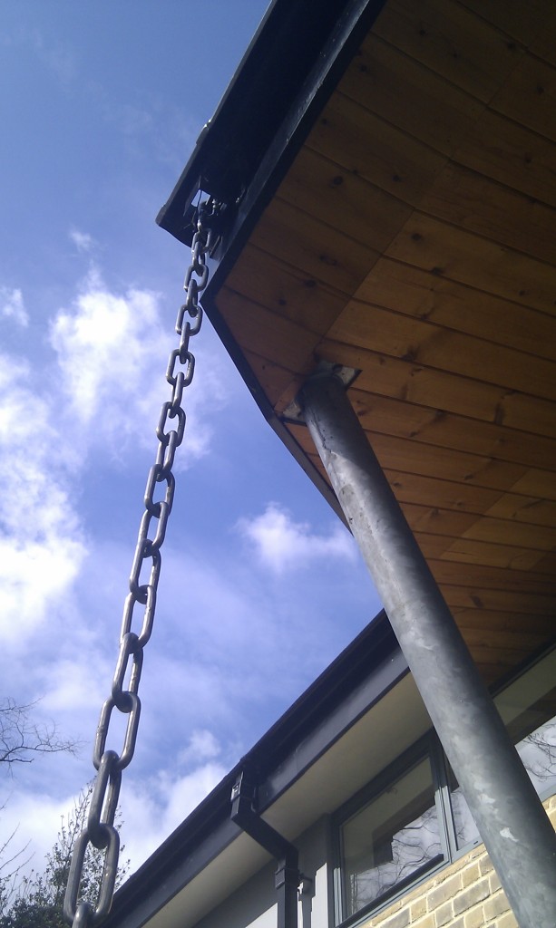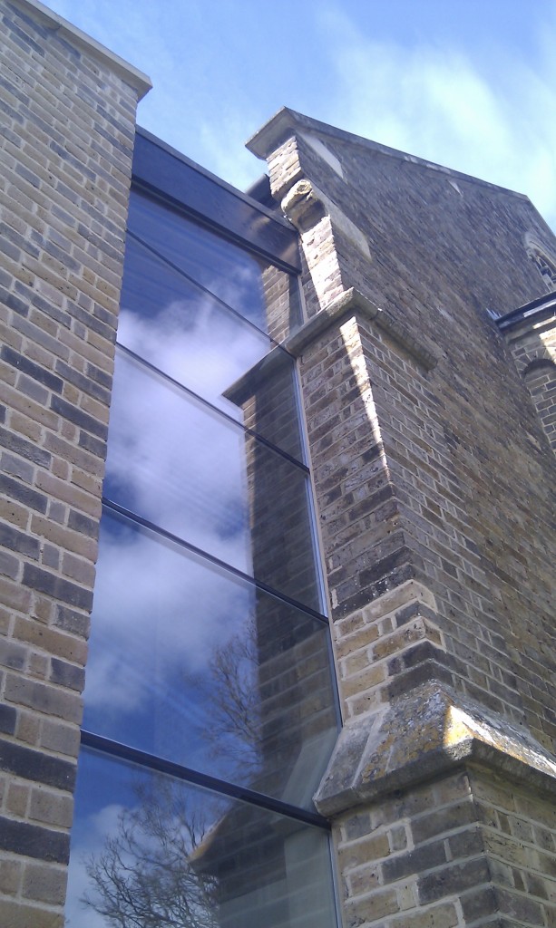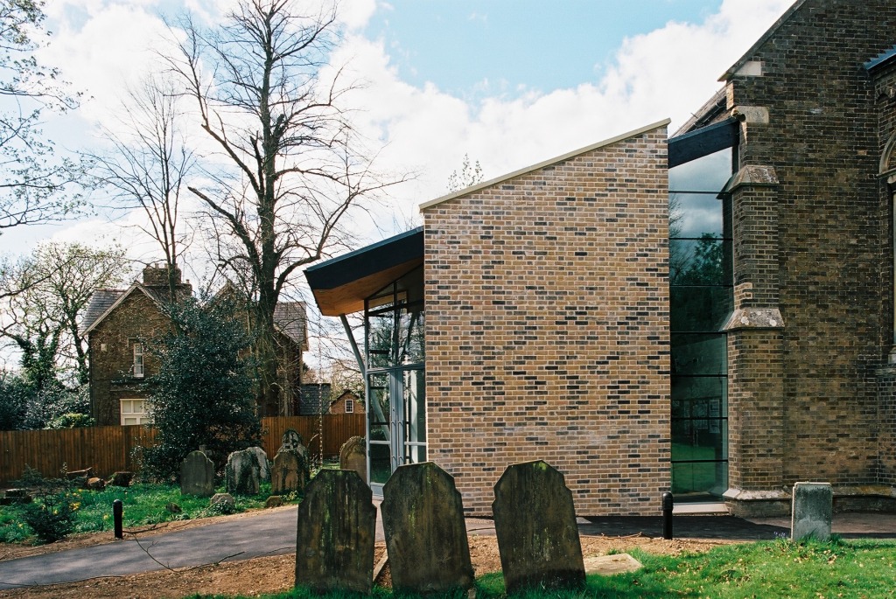MEB Design Architects were appointed for the refurbishment and extension of a Victorian Grade 2 listed church to provide a flexible meeting room plus new and necessary facilities that did not exist – including mingling area, a toilet, tea making facility and a small meeting room.
The extension had to be built over graves and deal with issues of accessibility as well as provide a visual connection to the hall some 150 yards away. Bricks had to match and the design of the extension could not to compete with the existing listed church. The pews were removed from the Worship area and the organ moved so that the balcony could be extended to provided additional seating space and provide some theatrical quality and magic.

