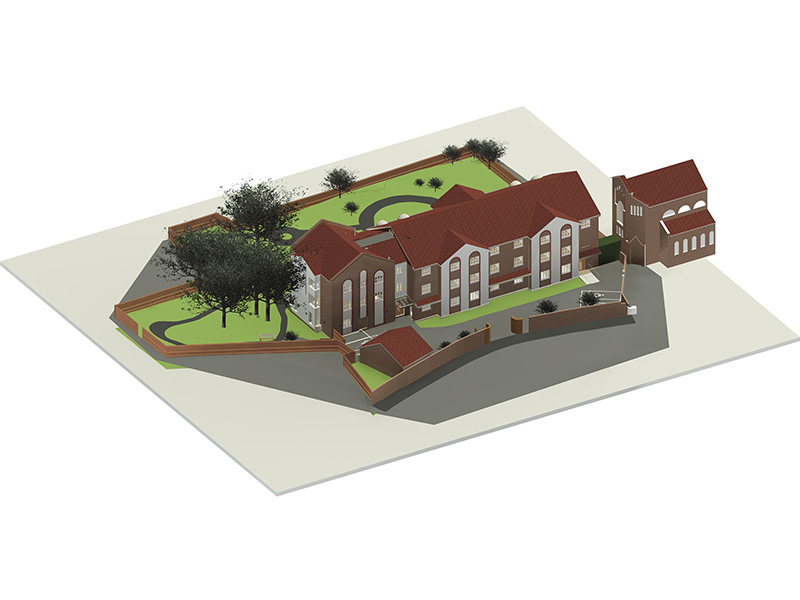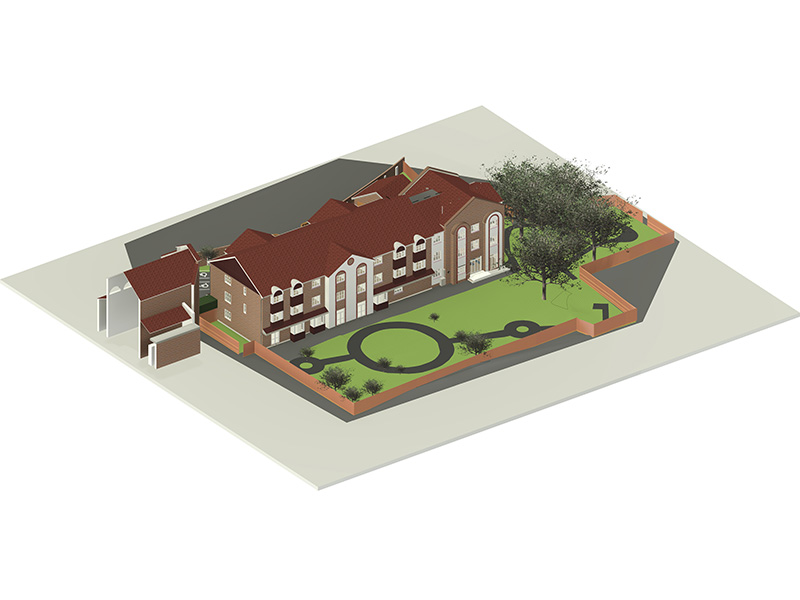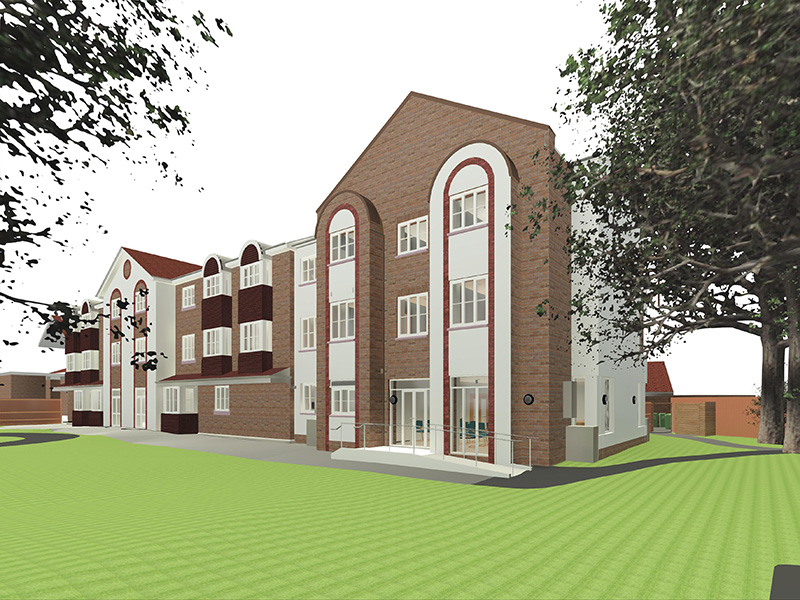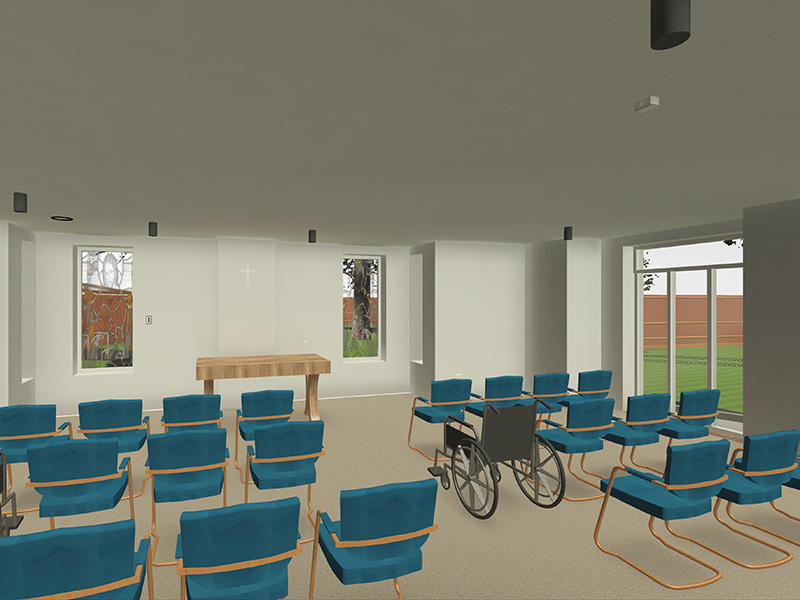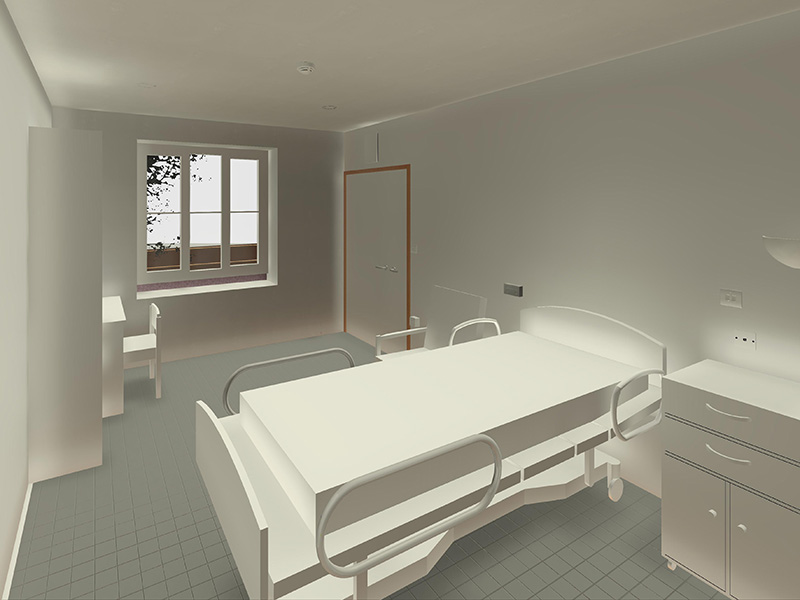St Margaret’s Convent, Bethell Avenue is home to a monastic community, which has existed on this site since 1897. It is now housed in a modern purpose built facility constructed in 2006, containing 21 cell bedrooms, which replaced all previous accommodation. The site is approx. 0.3 hectares in area and located in the London Borough of Newham.
MEB Design Ltd was appointed in June 2020 by the Institute of Franciscan Missionaries of Mary to investigate the future of this building, and how to provide the additional accommodation now required. We were novated during construction to see the project through to completion.
The new build comprises a three storey extension with a new staircase to the East side of the existing building, linked at all levels. To facilitate this, sections of the existing building and staircase were demolished, some existing rooms/facilities upgraded, and the existing Chapel located into the new extension. A new platform lift provides access to all levels with corridors on each floor linking the old and new sections of the building.
The new relocated Chapel will accommodate additional numbers with an adjacent Sacristy and nearby accessible WC, extended space to ease the restricted working area in the existing Kitchen, a second sluice, a records office, and additional store areas. There are 8 fully accessible additional bedrooms and accessible en-suites at first and second floor.
Revit was used to collaborate with MEP designers and subcontractors. The BIM tool enabled us to coordinate the architectural, structural and services coordination at both design and construction stages to identify any clashes and tricky junctions. Using 3D renders and views is a useful tool to showcase spaces to our Clients and colleagues in a format easier to understand than conventional architectural drawings.













