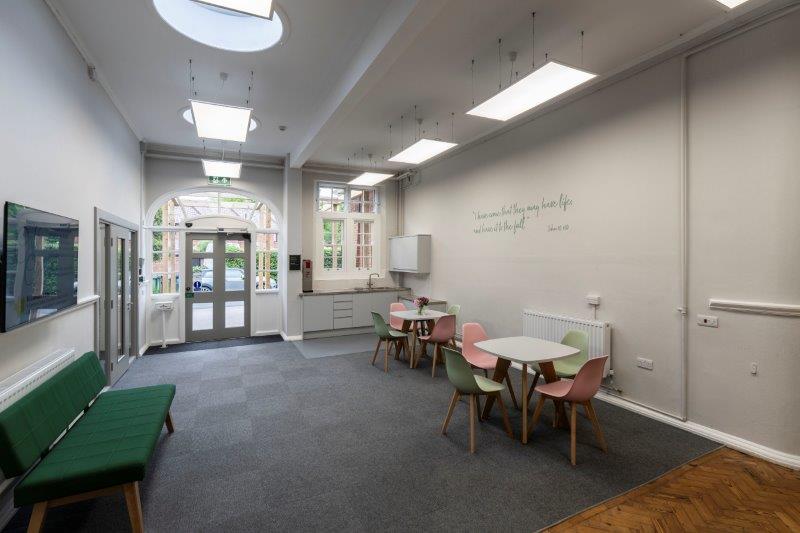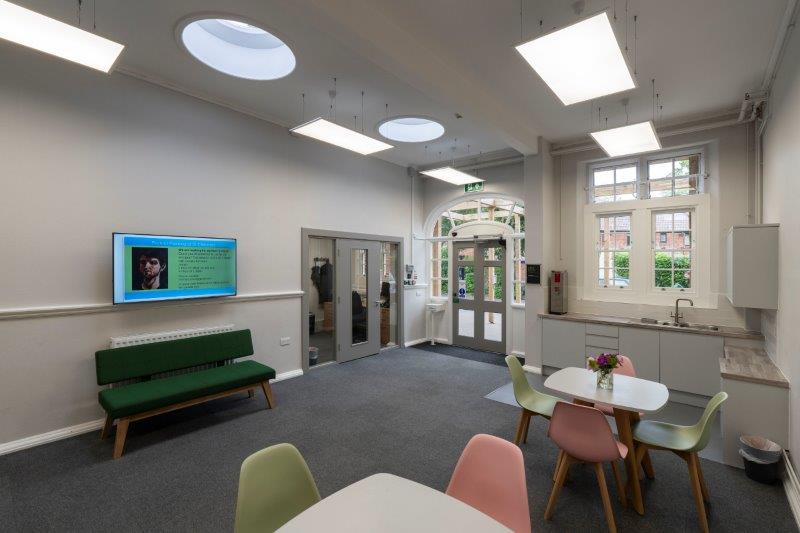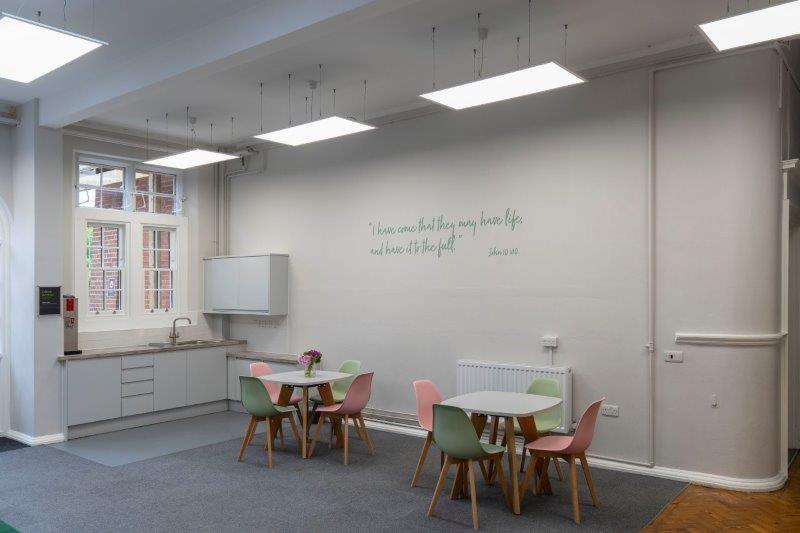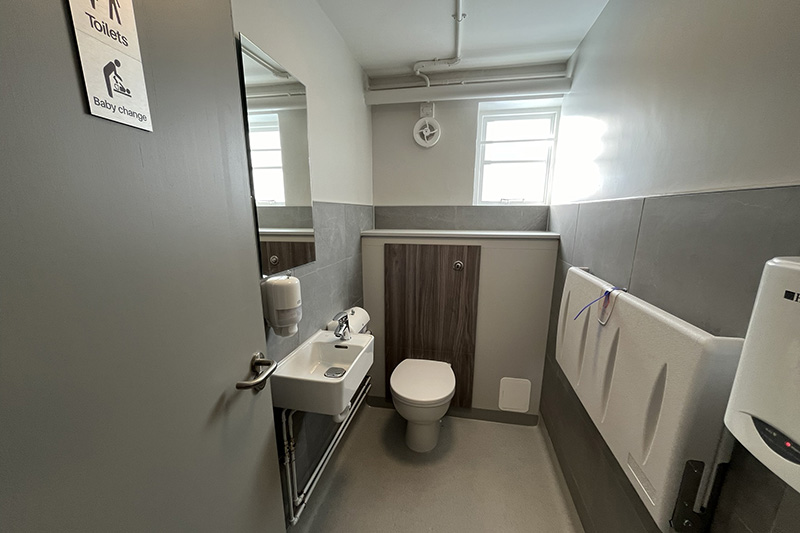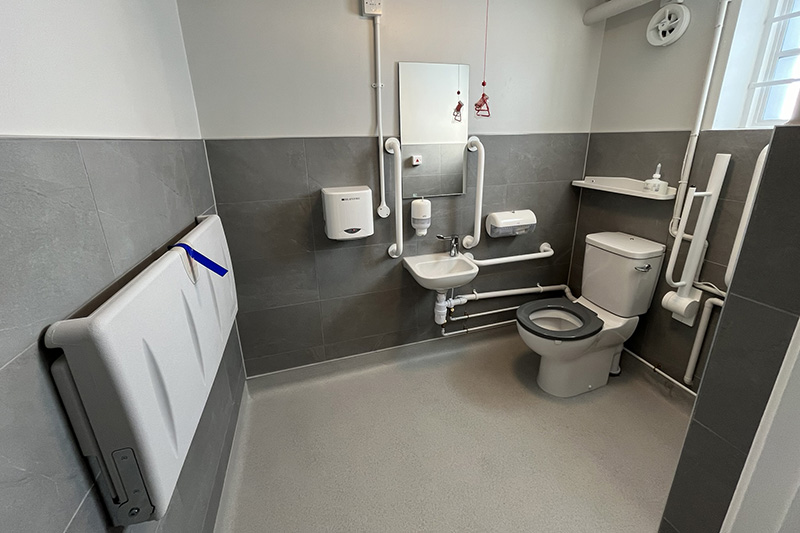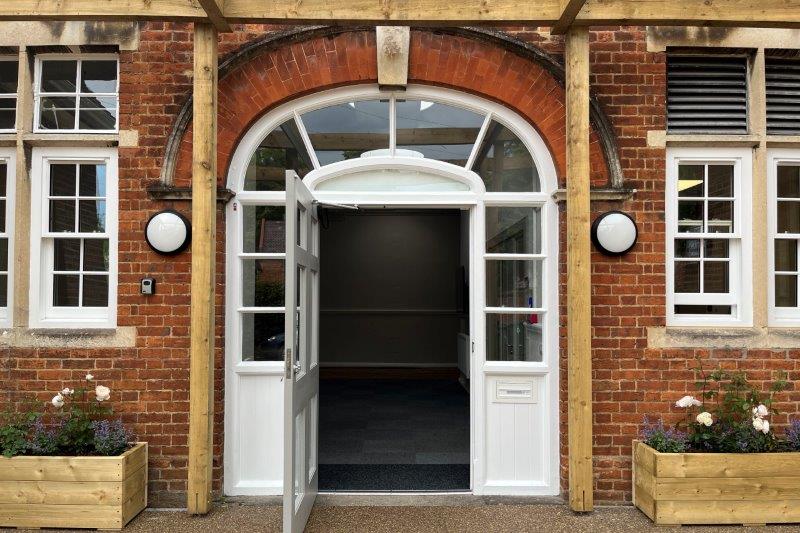“The judges were very glad to visit St Clement’s Centre. They found the entrance to be a welcoming space and are pleased that it has been returned to its original use” Oxford Preservation Trust Awards 2024.
Revitalising the St Clement’s Centre
The reconfiguration of the St Clement’s Centre transformed it into a vibrant community hub. By integrating modern and historic design elements, the project revitalised the space, making it a valuable asset in the local area. The restored historic entrance now serves as a bright, welcoming feature, creating an open and inviting atmosphere for visitors.
New Central Hub
The redesigned central hub includes a kitchenette, break-out space, and an office for the general manager. These updates improve connections with user groups, providing a functional and welcoming environment for meetings, events, and daily use.
Sustainable Design Features
Sustainable design features enhance the space. Covered bicycle parking encourages eco-friendly transportation, while a timber pergola guides visitors toward the entrance. Additionally, potted trees add a fresh, green aesthetic and create a calming, natural atmosphere throughout the exterior.
Modernised Facilities
A separate phase of the project refurbished the WCs, bringing them up to contemporary standards of accessibility, design, and functionality. The update ensures comfort and practicality for all users.
A Stronger Community Connection
The thoughtful design of the St Clement’s Centre strengthens the sense of community. The centre now provides a space for connection and collaboration, becoming a cherished local asset that fosters growth and welcomes all who use it.
The project team included the St Clement’s Community Property Trust, Lemontree PI, skp3, and Ridge and Partners.




