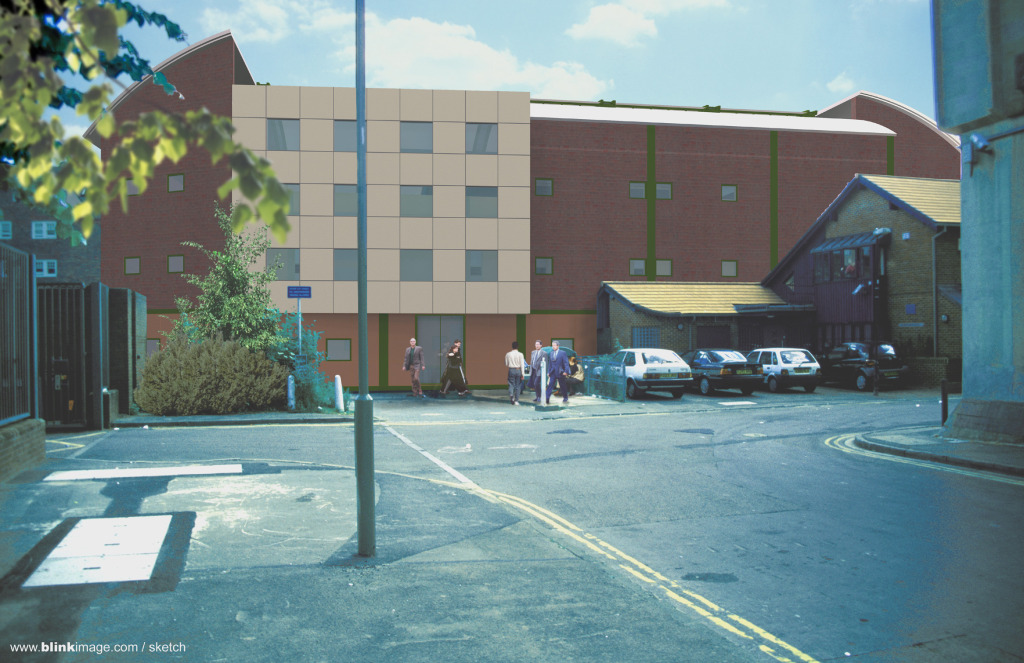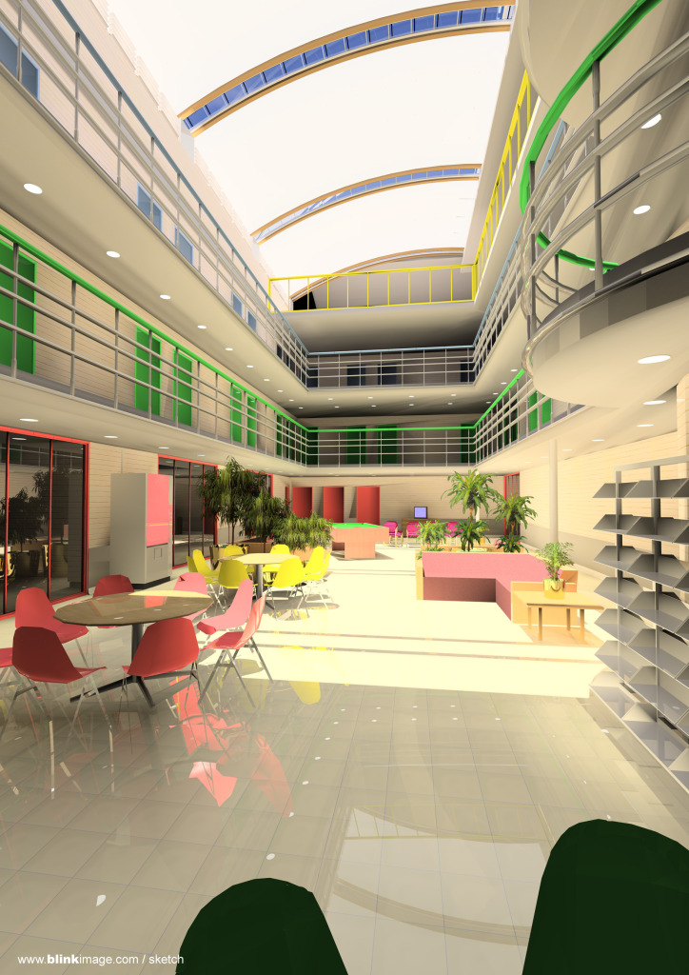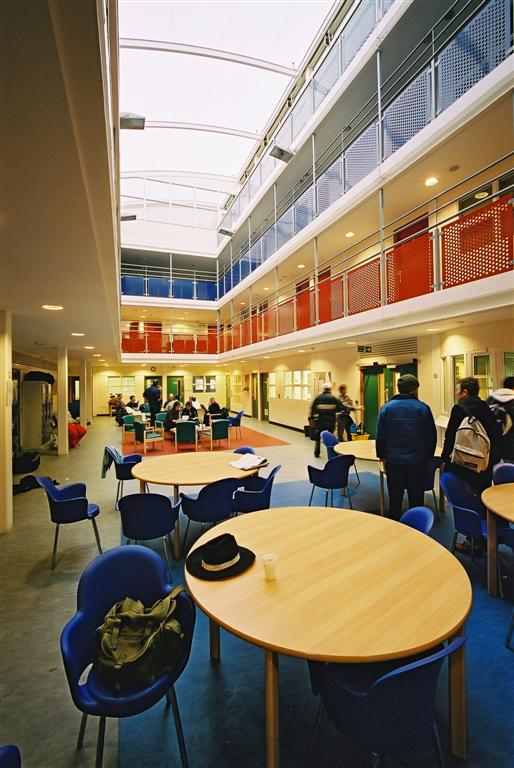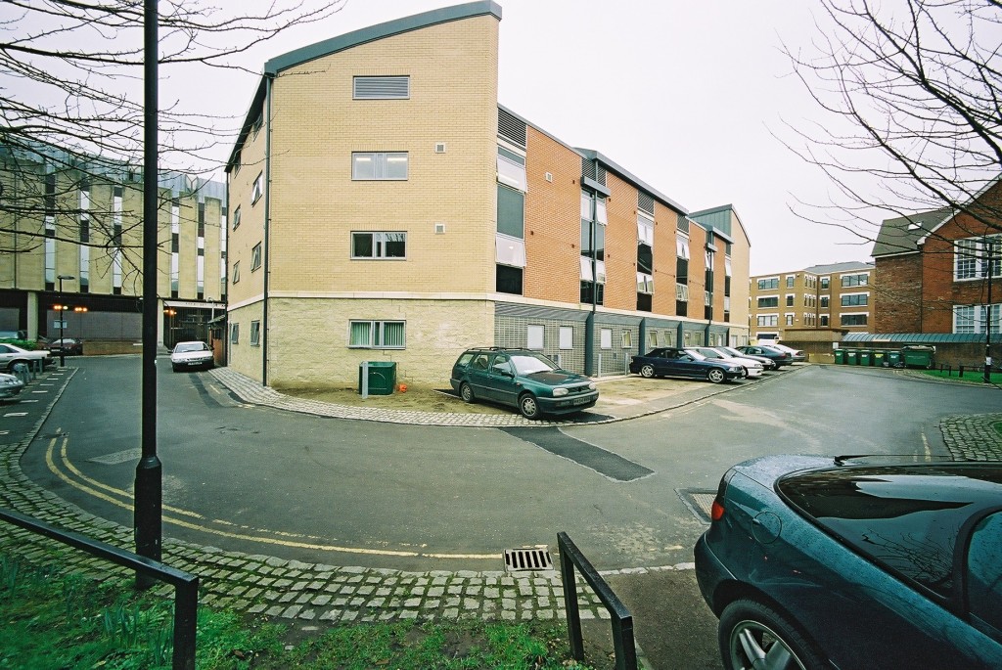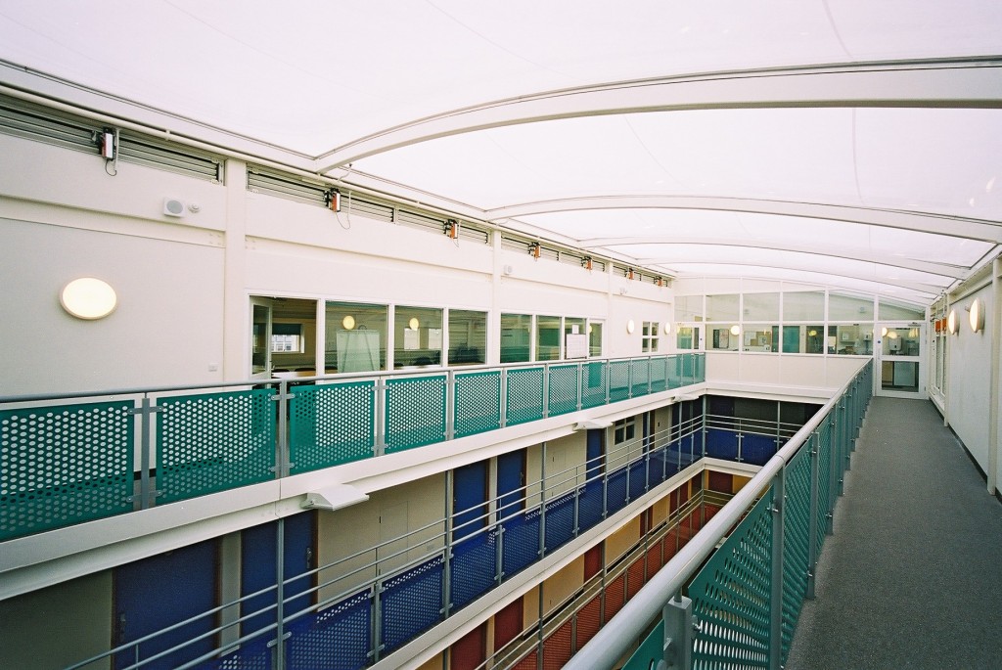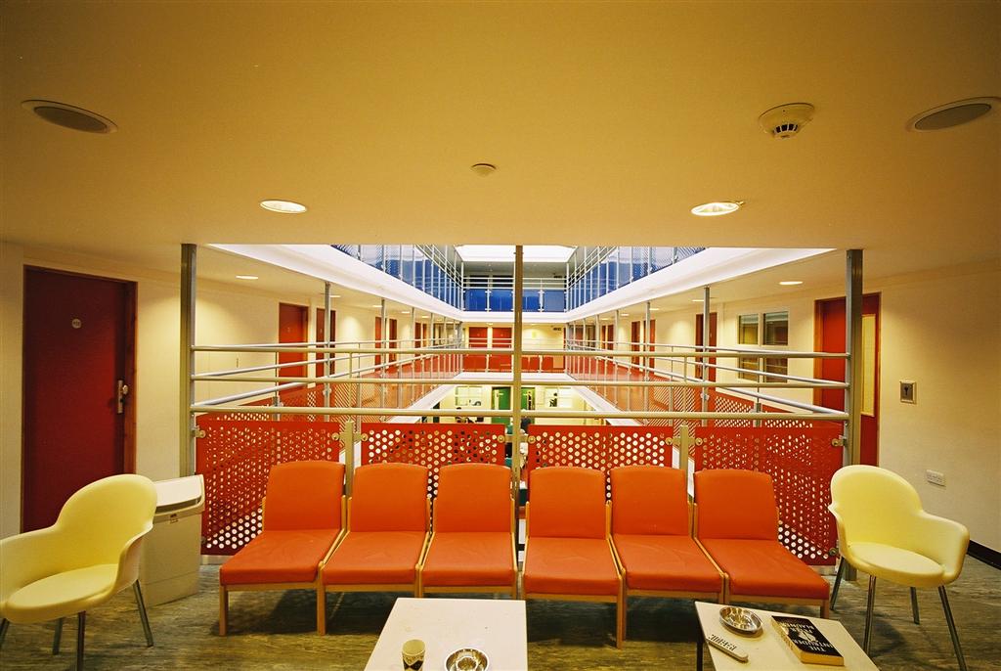Crucial to the design of this 51 bedroom night shelter was the need to create a building which addresses safety and security concerns linked to the client group. Includes full catering & dining facilities, training & counselling rooms, medical facilities and staff offices.
It incorporates underfloor heating, natural ventilation and central atrium with ETFE cushion roof. The project received funding from the government’s Rough Sleeper Unit and the Housing Corporation and followed a Design and Build procurement route.

