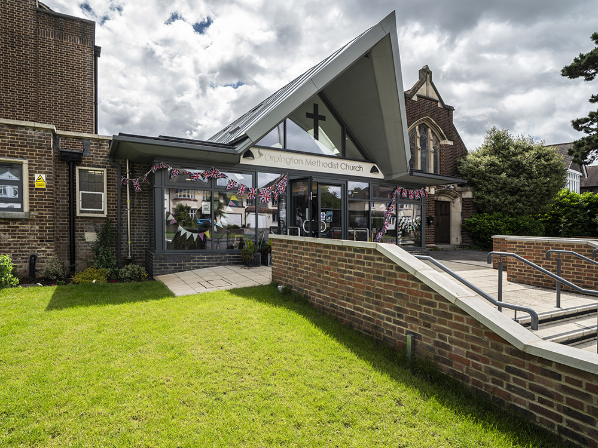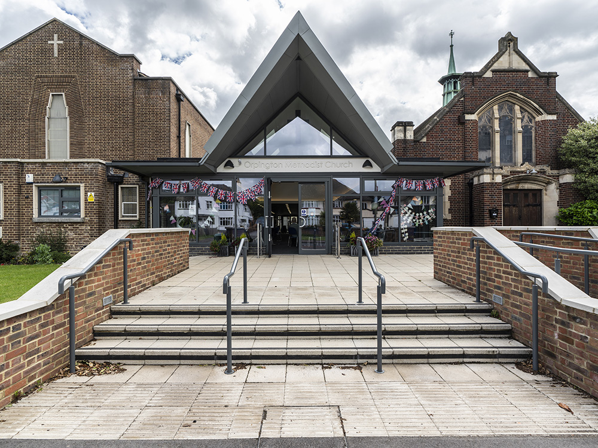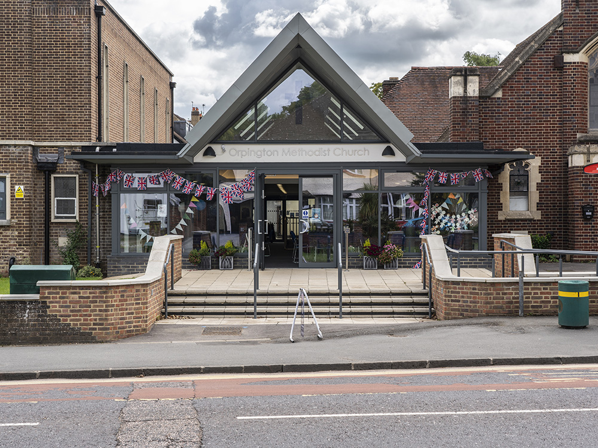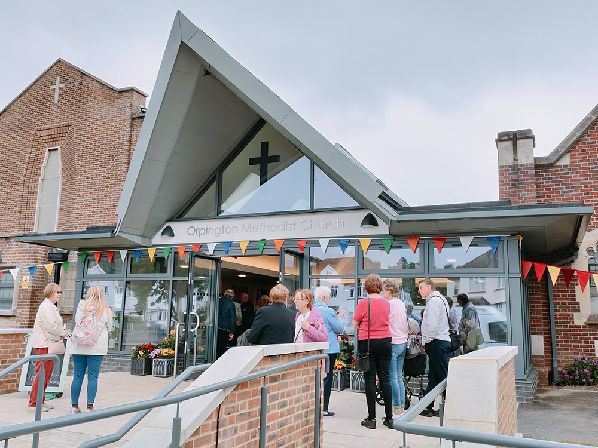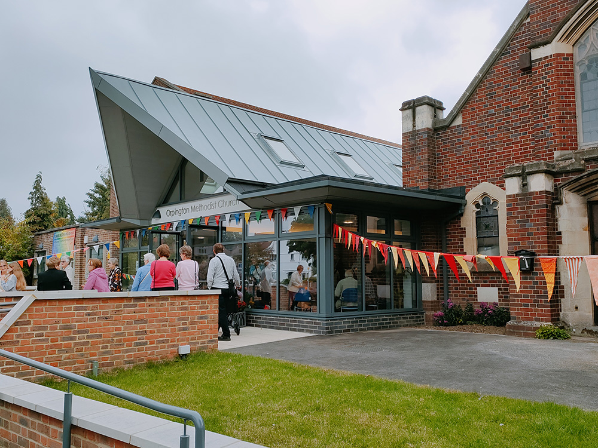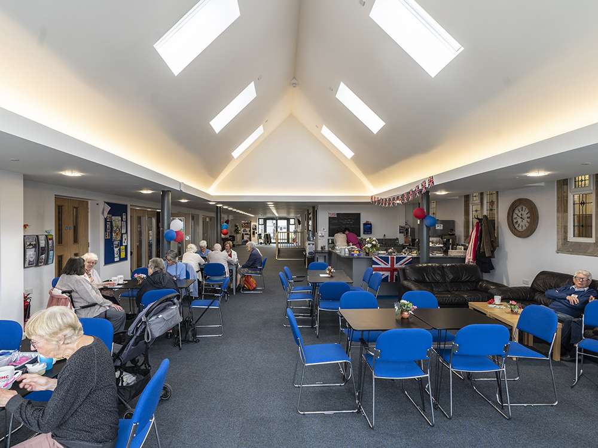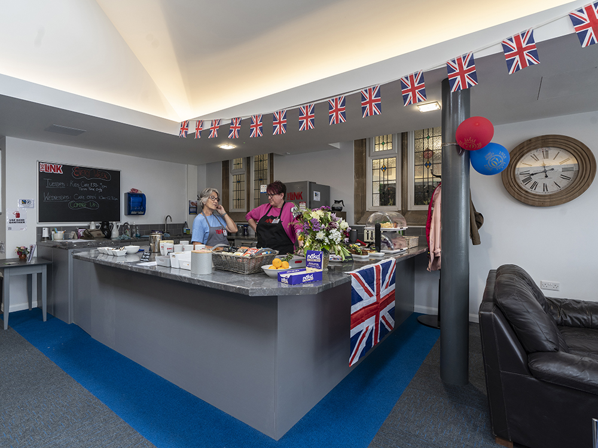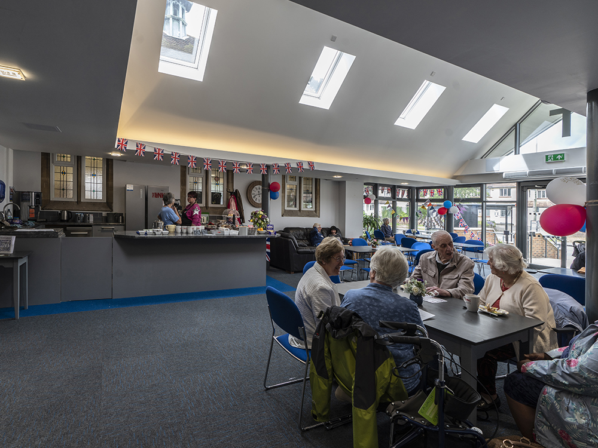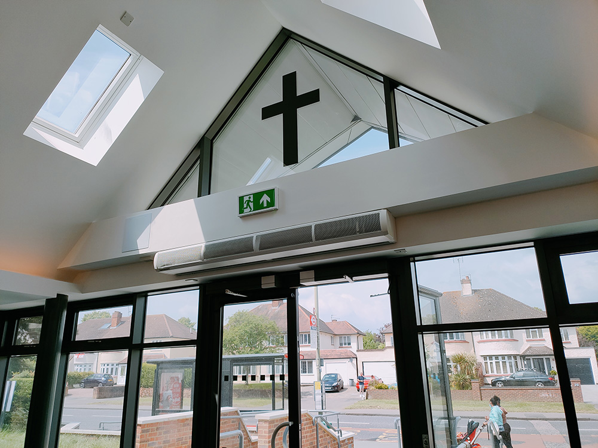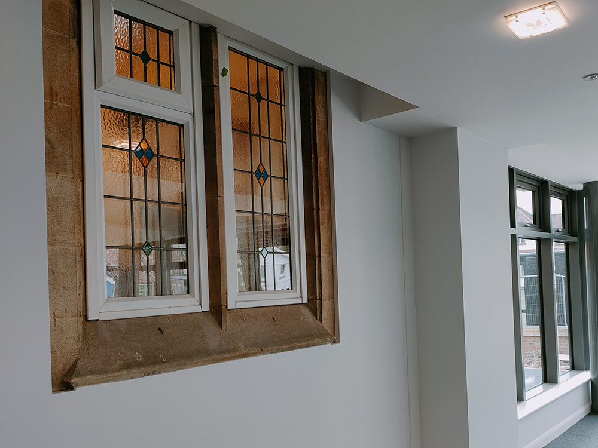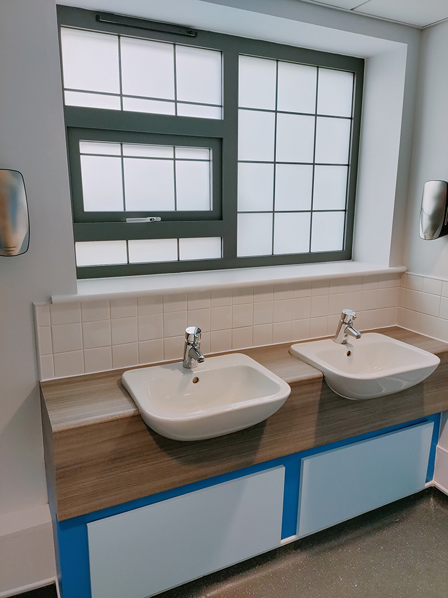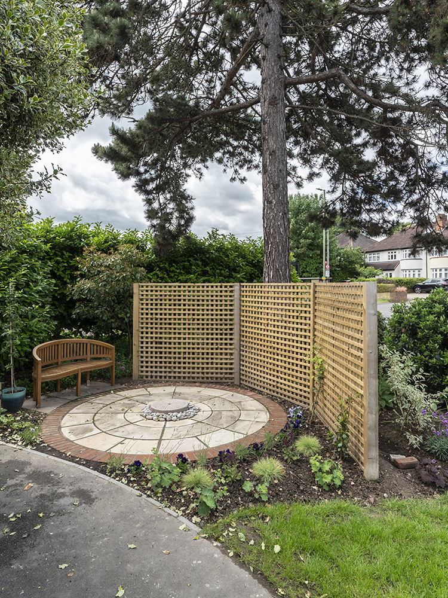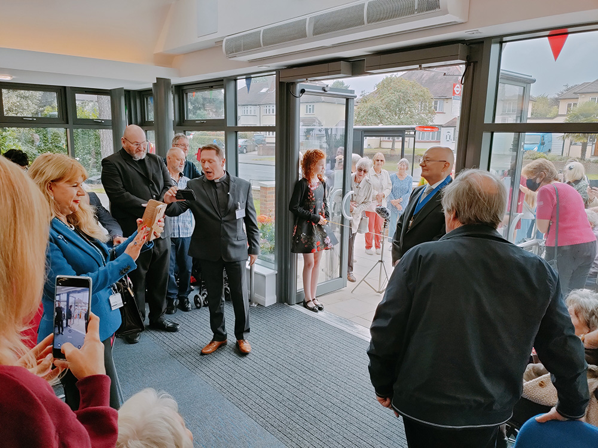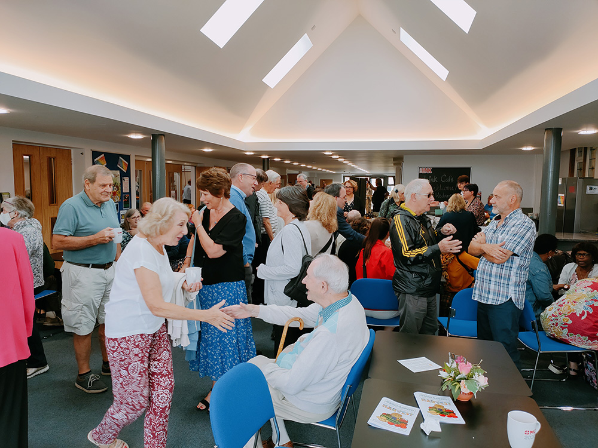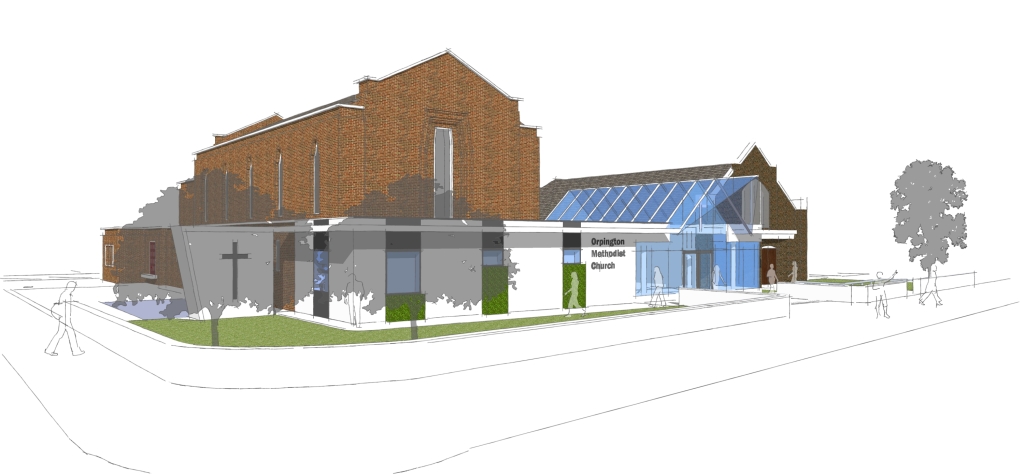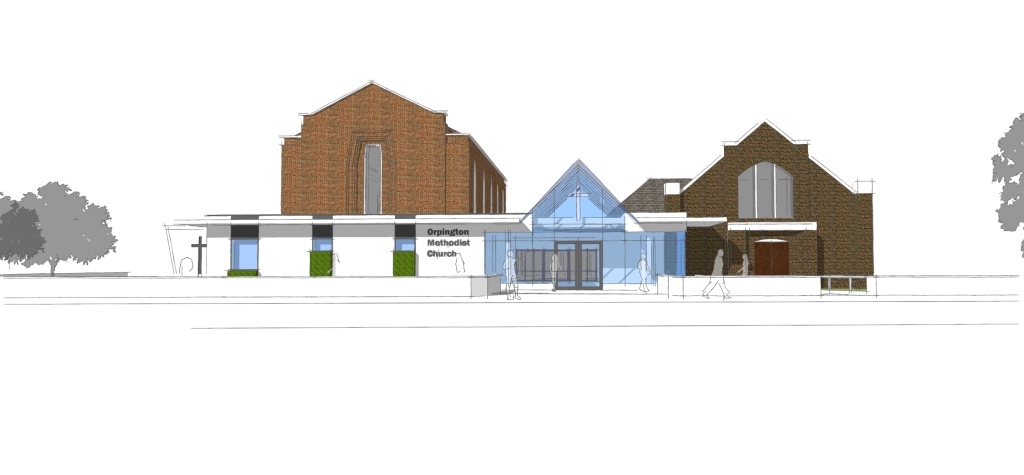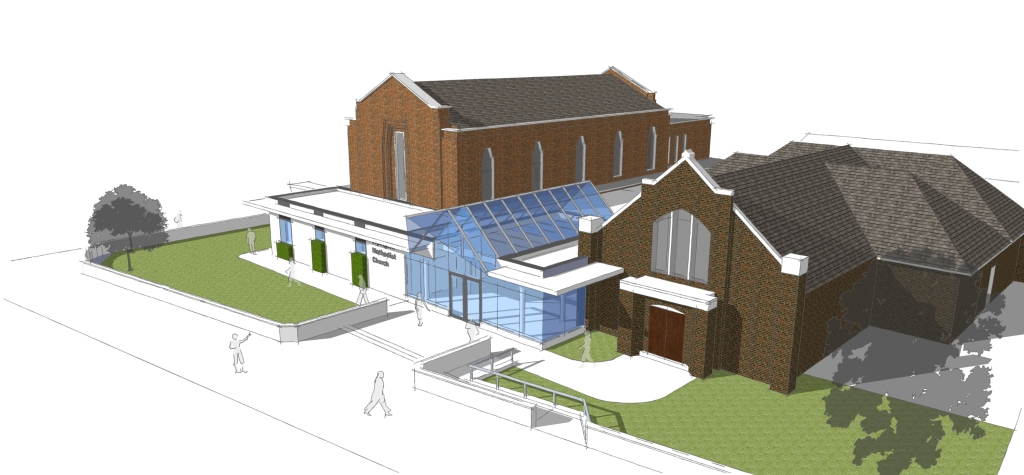MEB Design were appointed by Orpington Methodist Church to design and develop upgrades to the church’s physical infrastructure. Specifically, the project included creating new front and rear entrances, expanding the concourse, and carrying out internal remodelling. These changes aimed to improve accessibility, connectivity, and the church’s presence within the community. As a result, the church is now better equipped to serve its congregation and visitors alike.
Enhanced Concourse and Street Presence
One of the major features of the project is the newly extended concourse between the church and church hall. Notably, it now projects forward, making a more visible impact on Sevenoaks Road. This extension not only enhances the church’s street presence but also creates a welcoming and accessible point of entry. Furthermore, it strengthens the church’s connection to the community by offering a more prominent and inviting façade.
Improved Internal Connectivity
In addition to the external upgrades, internal remodelling included three large openings to the worship area, fitted with fully glazed bi-folding internal doors. Consequently, these allow better movement and visibility between previously disconnected spaces, fostering a greater sense of unity and openness. Moreover, the new layout enhances the church’s functionality and supports a variety of activities, making the space more versatile for community use.
WC Rationalisation and Refurbishment
Another important aspect of the project was the rationalisation and refurbishment of the WC facilities, including those allocated to the church hall, which serves the children’s nursery. These upgrades not only provide modern, accessible, and practical facilities for various users but also offer greater convenience and comfort. As a result, the improved amenities better accommodate the diverse needs of the community.
Accessible Entrance Design
The front entrance was also redesigned for accessibility. This involved relocating the entrance steps to create a wider, centrally positioned set and adding an external ramped approach with a level threshold. Additionally, the rear entrance received upgrades to provide easier access to the church hall and other facilities. These changes ensure that all visitors, regardless of mobility, can easily navigate the building.
Community Impact
Overall, these enhancements significantly improve the church’s ability to serve its congregation and the wider community. The more accessible entrances and improved layout now support a variety of events and activities. Ultimately, these upgrades have transformed Orpington Methodist Church into a more functional, welcoming, and inclusive community hub.

