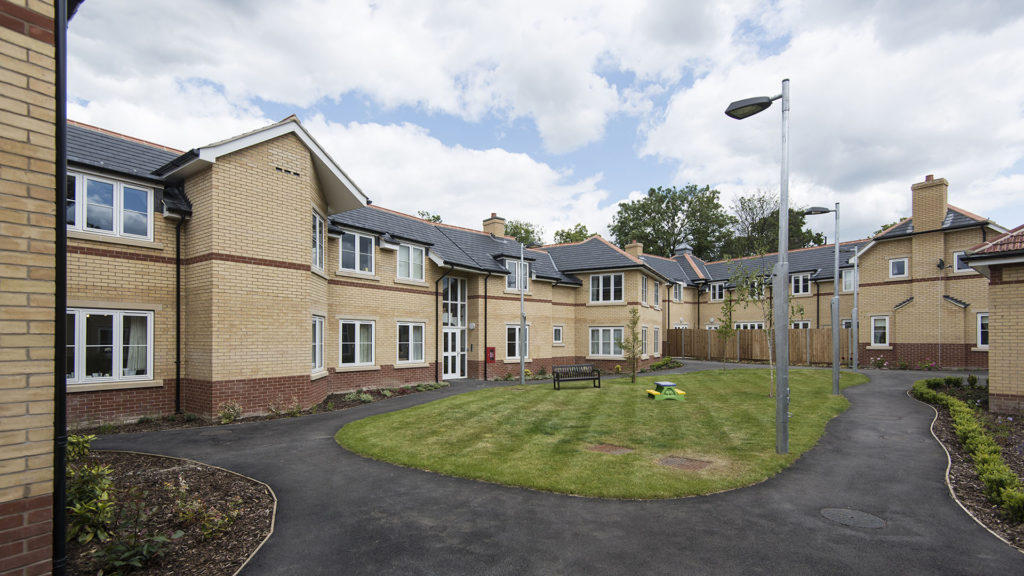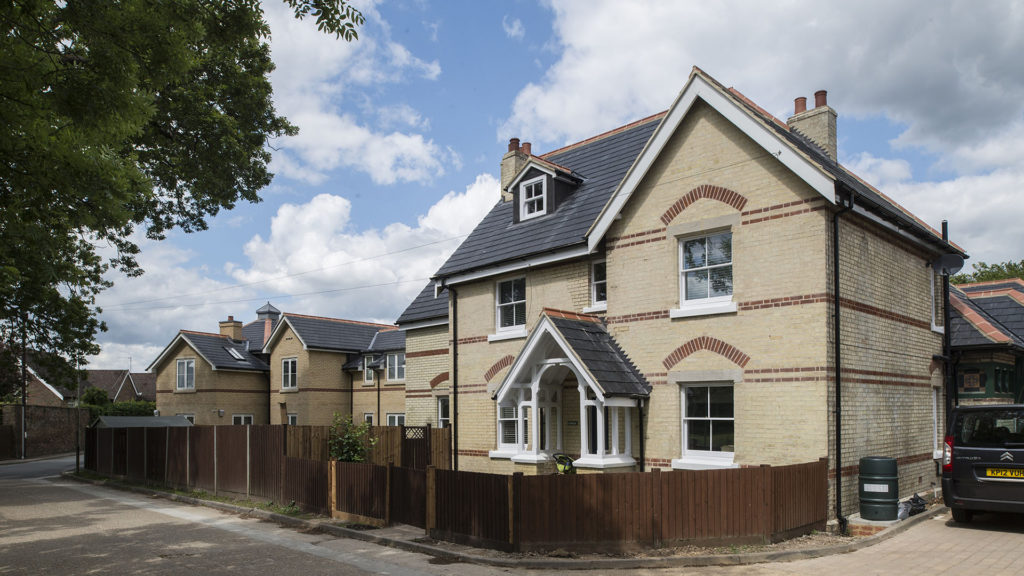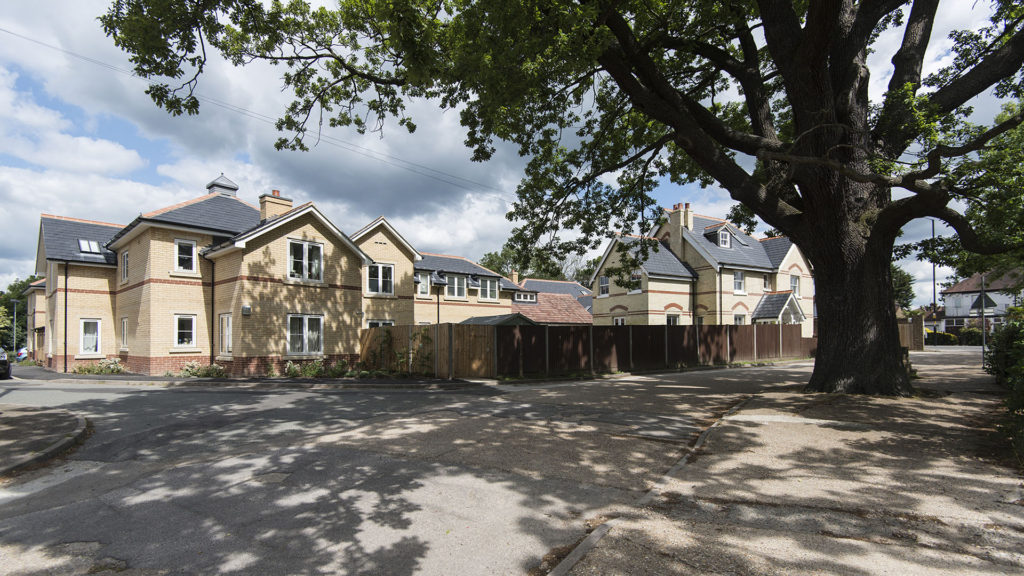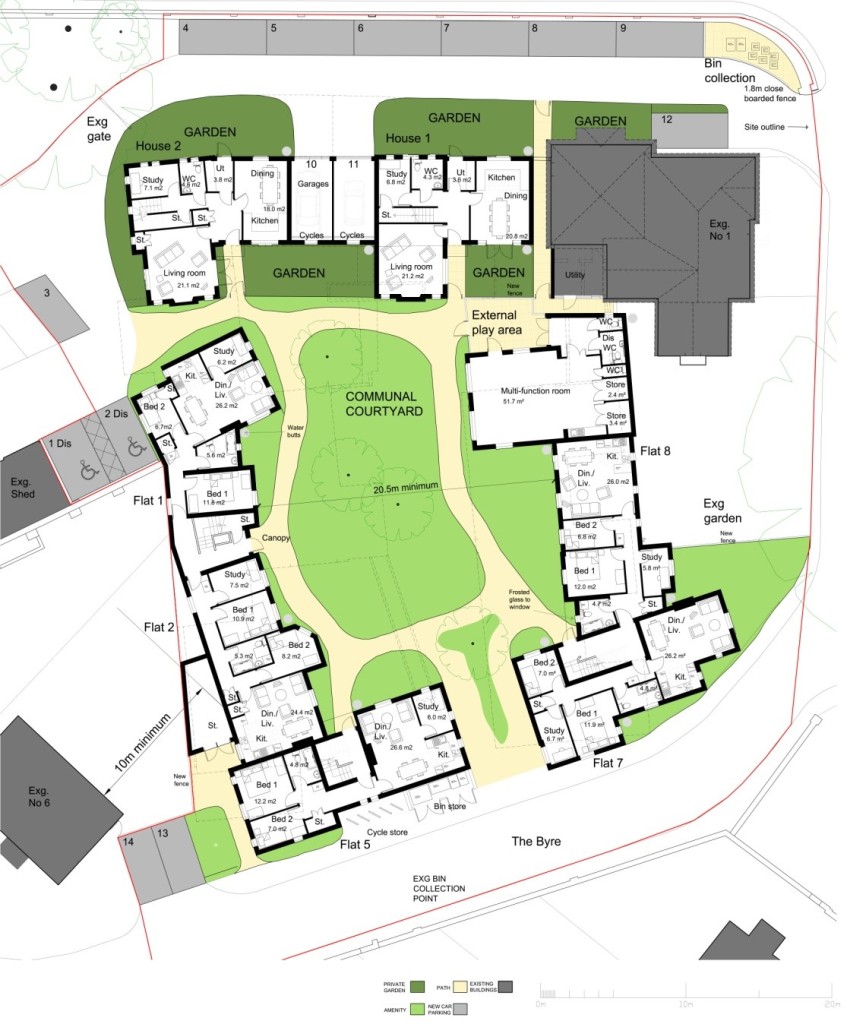MEB Design Architects were appointed for the development at Oak Hill College to replace part of the campus containing out of date accommodation and unused storage sheds. These are designed to be replaced with a new courtyard building of 12 student flats, 2 faculty houses and a community room for the college in the curtilage of it’s grade 2 listed main house.






