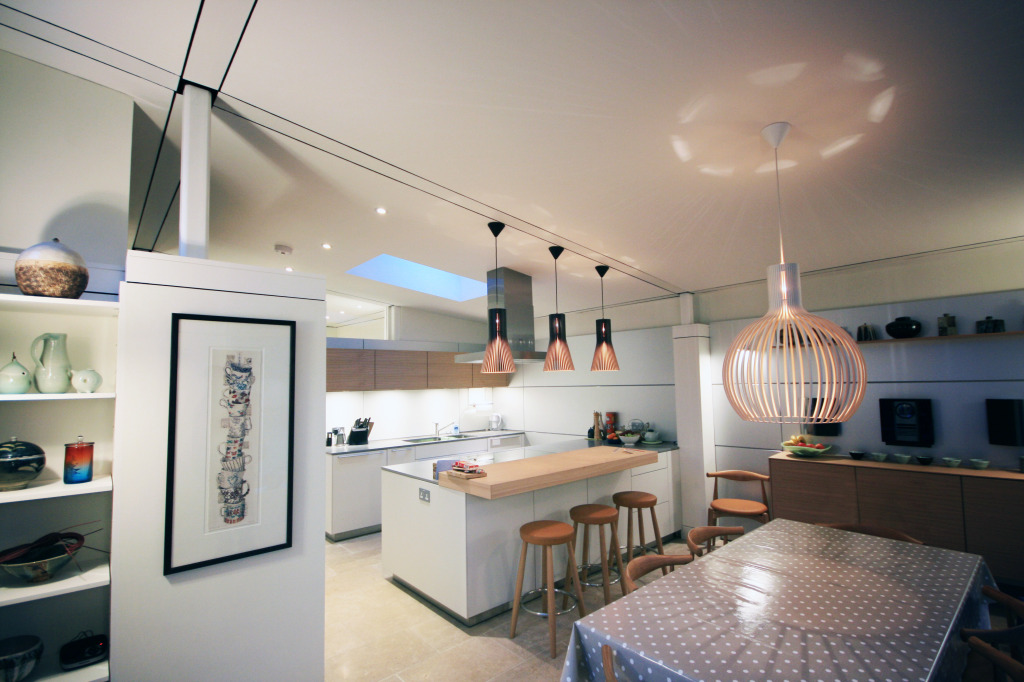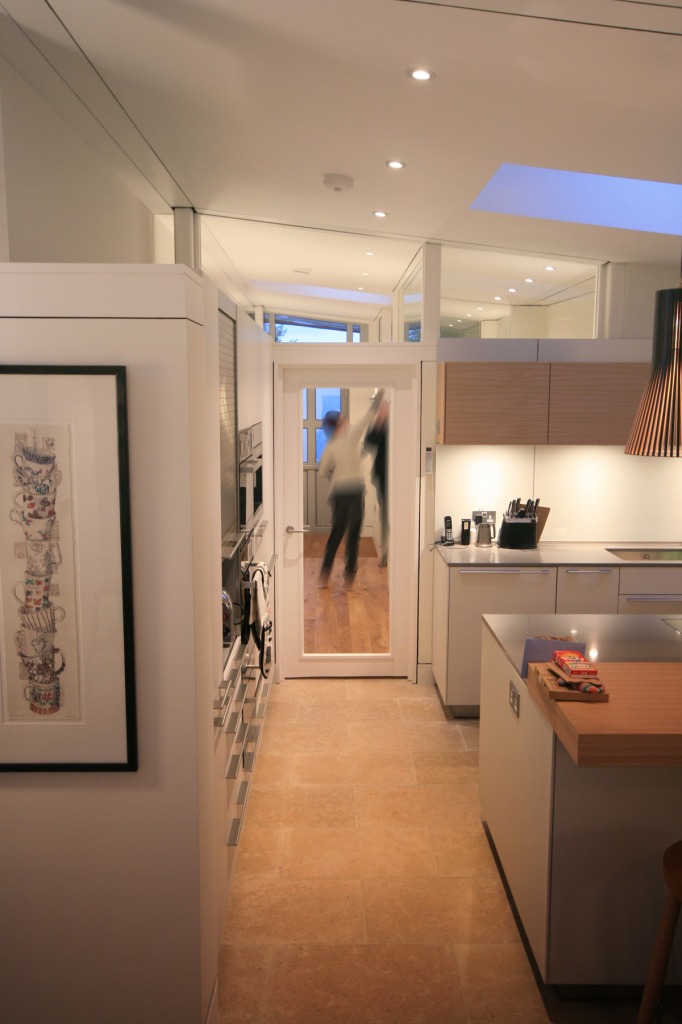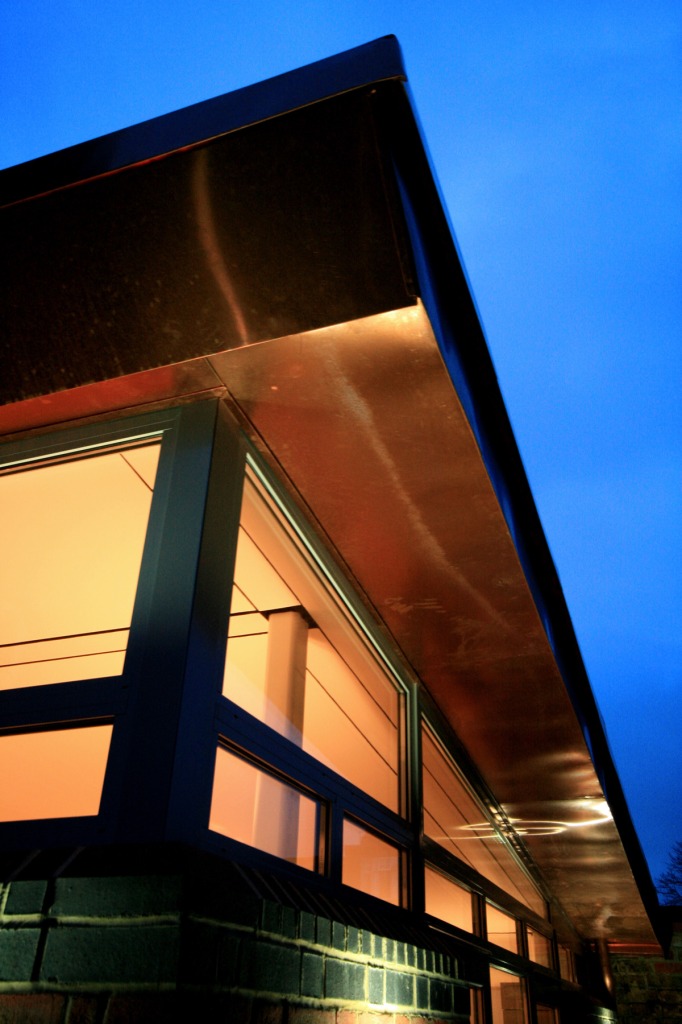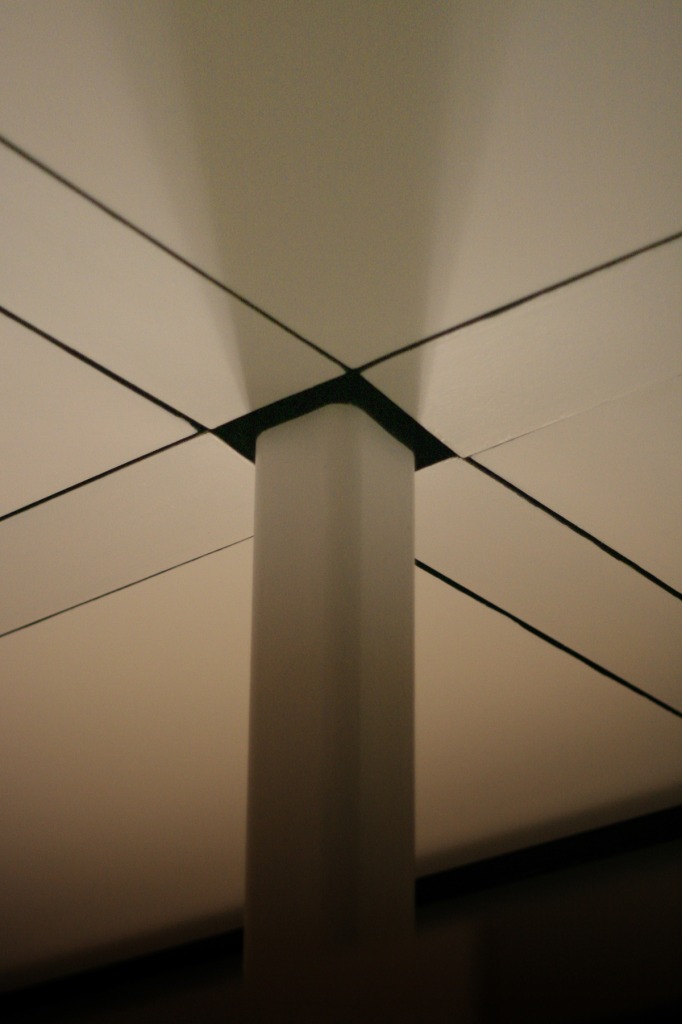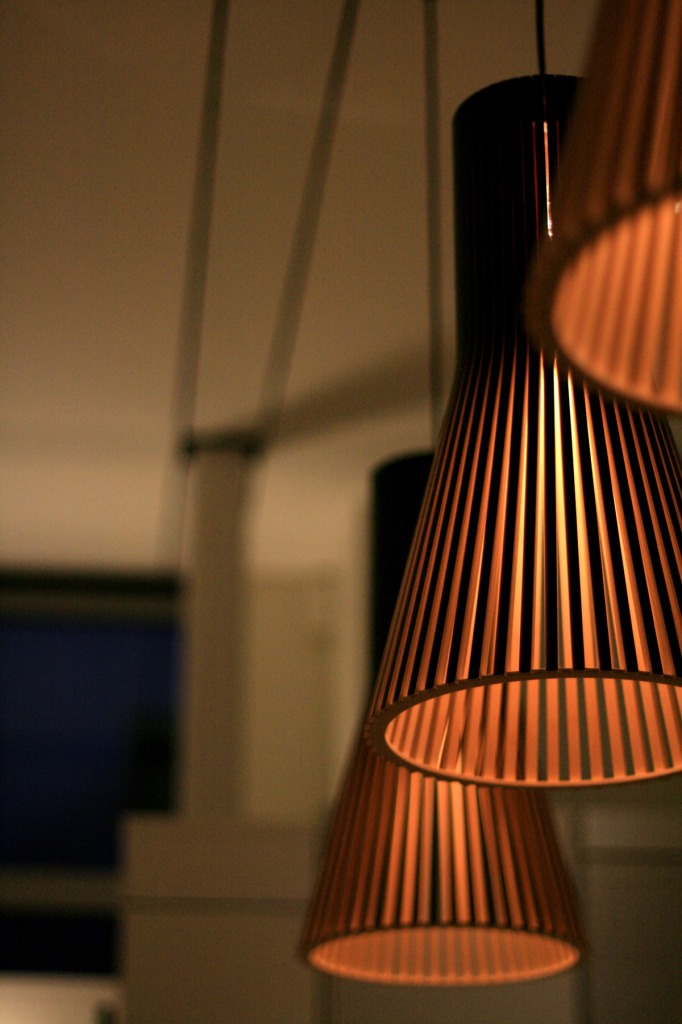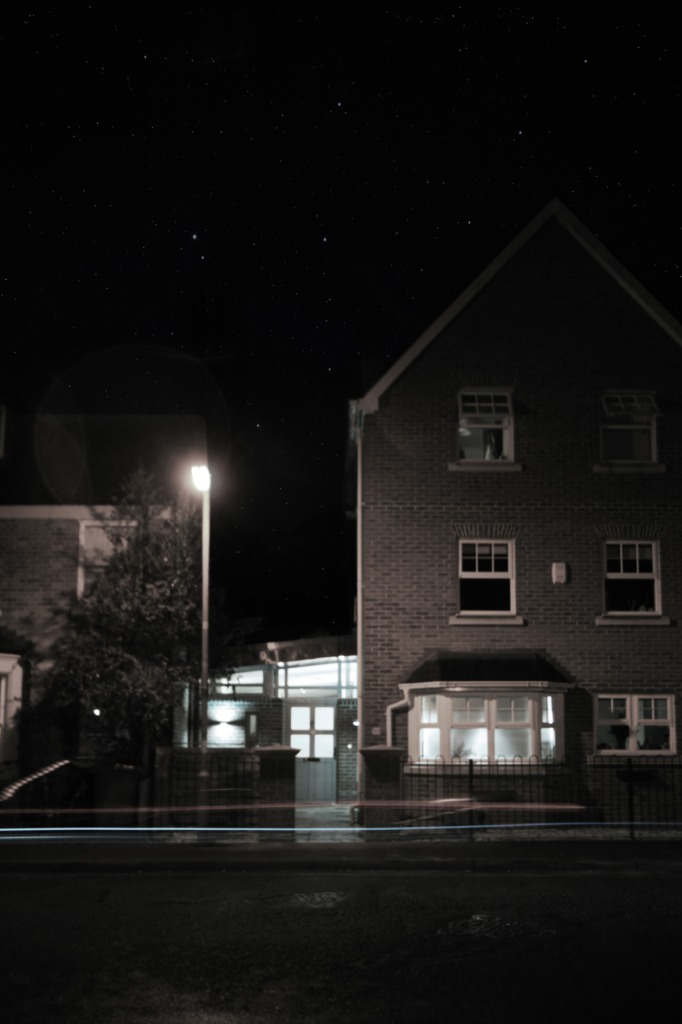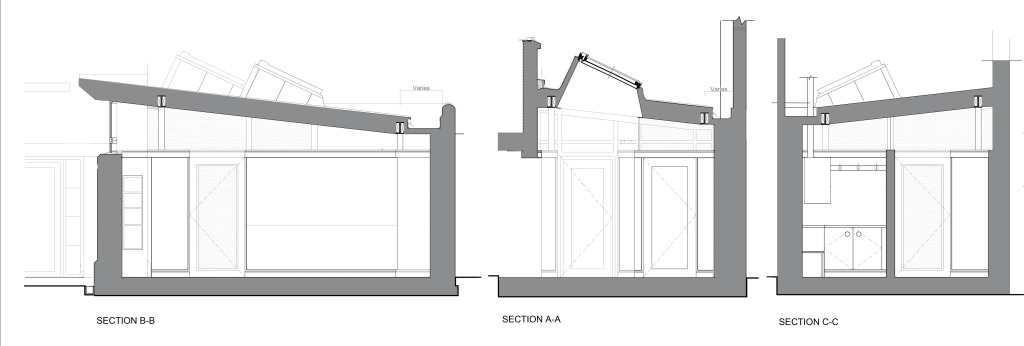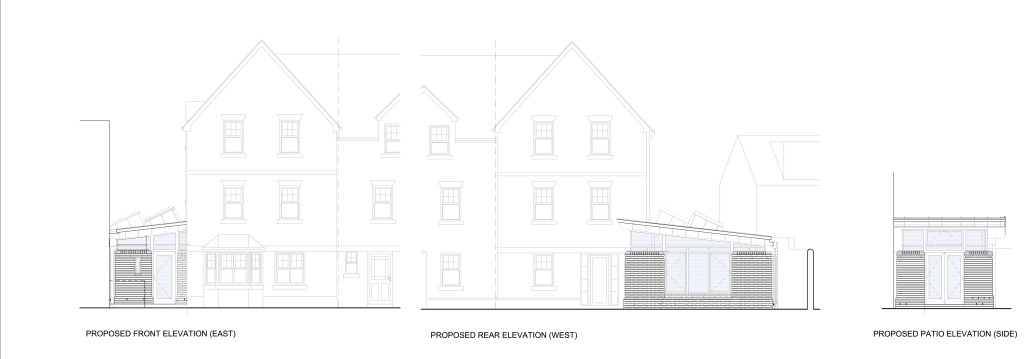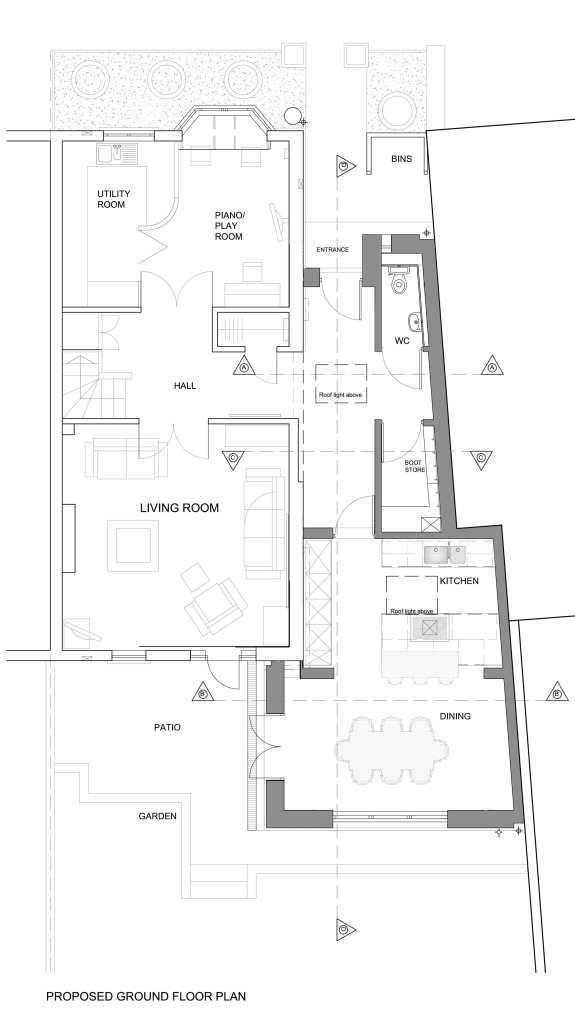MEB Design Architects were commissioned to work for a family in a three storey end-of-terrace townhouse in North Oxford who wanted more & better entertaining space. The proposal, included a new kitchen / dining room to the rear that would open out into the garden, a new entry hall serving as a link to the existing house that includes new downstairs WC and boot room.
The design maximizes the use of large areas of clerestorey glazing to give the extension the appearance of a light weight roof-wing element ‘floating’ above the garden wall-like enclosure.
The extension was completed in December 2011.

