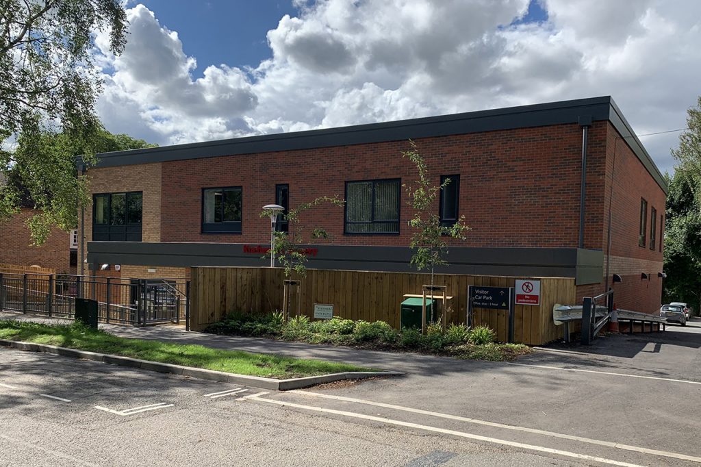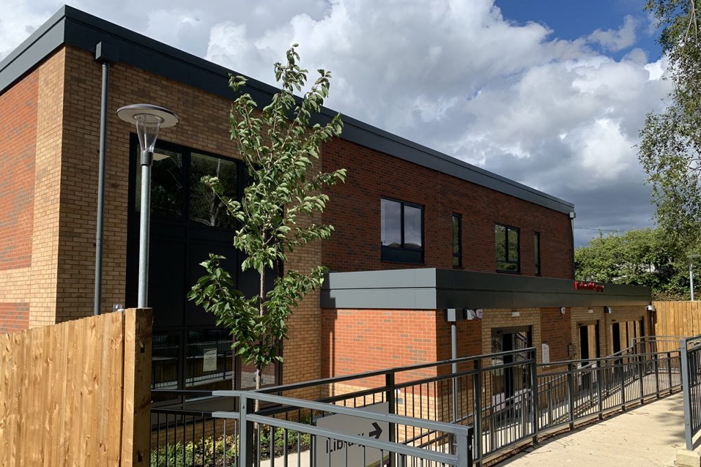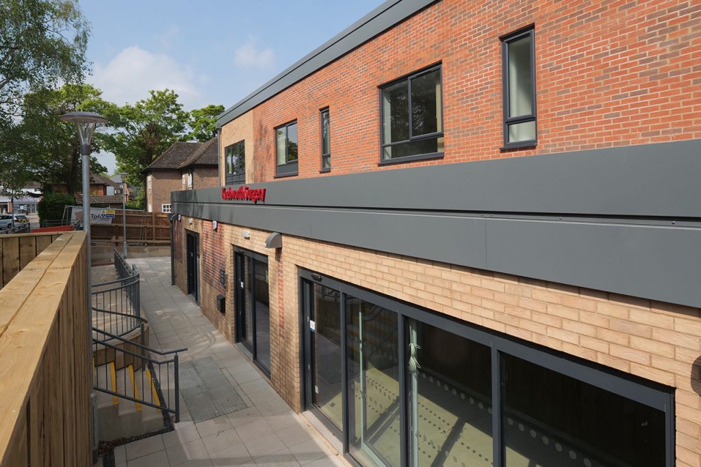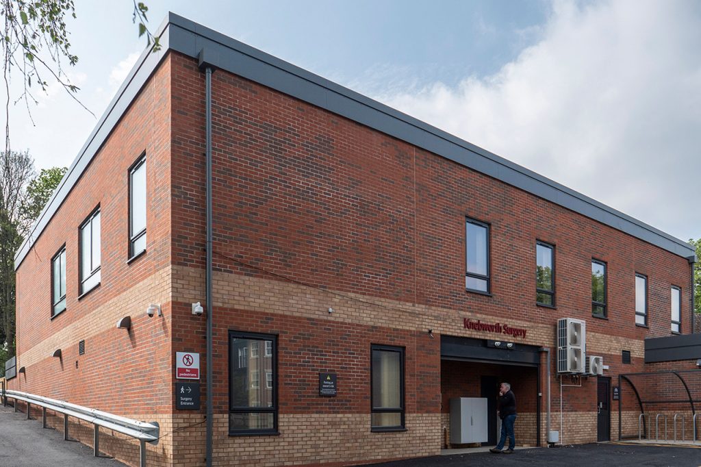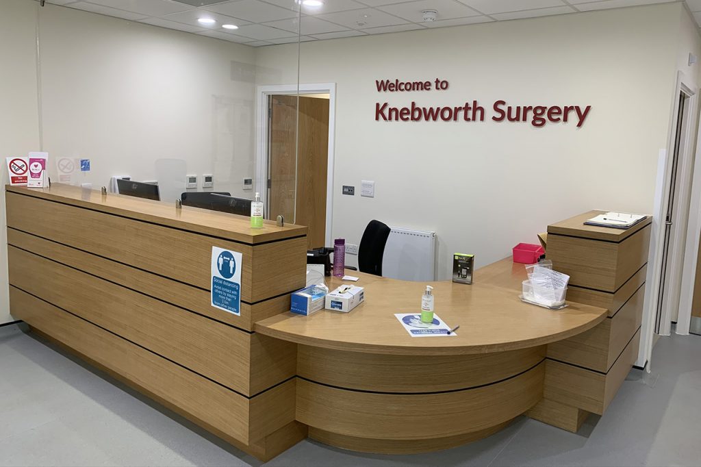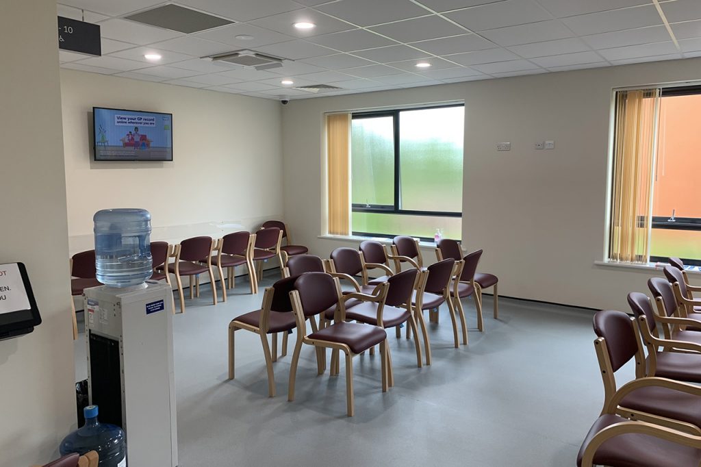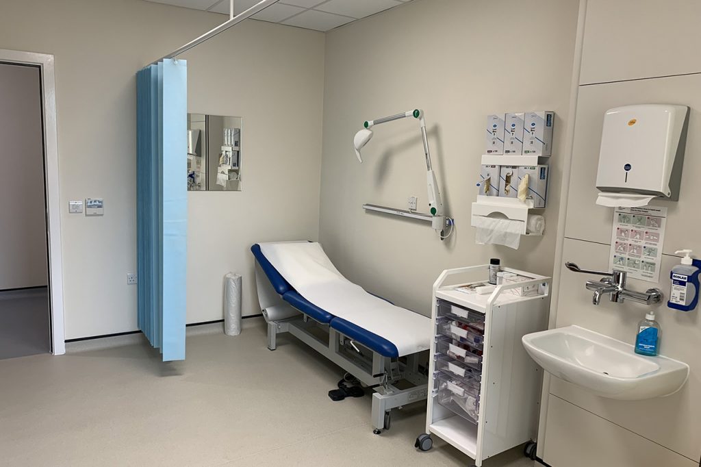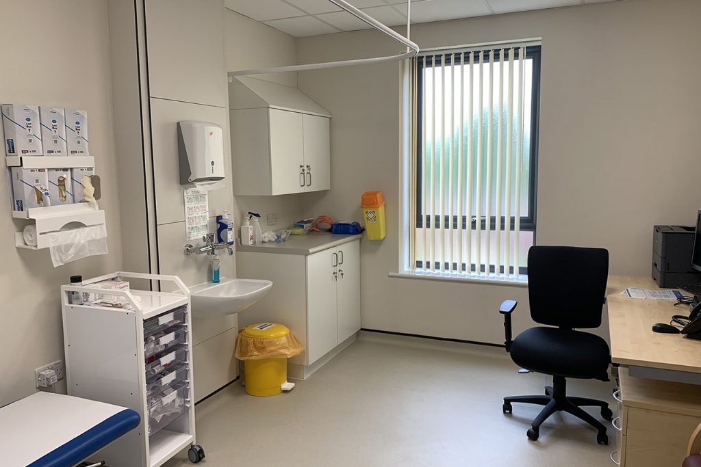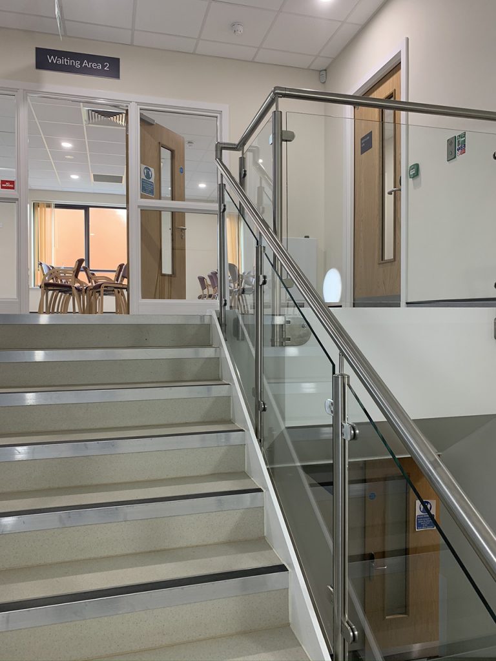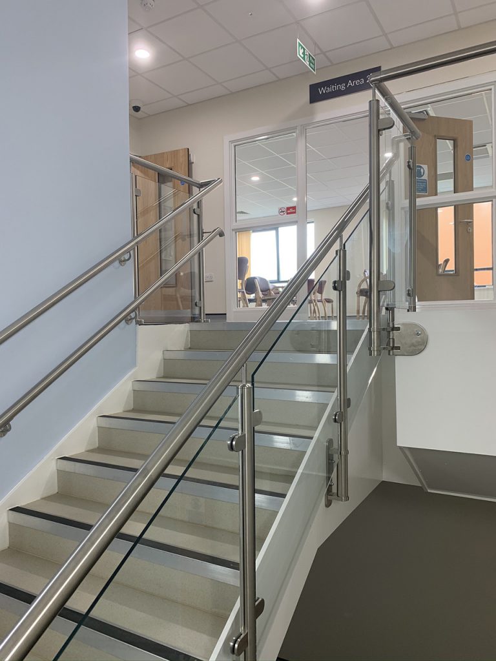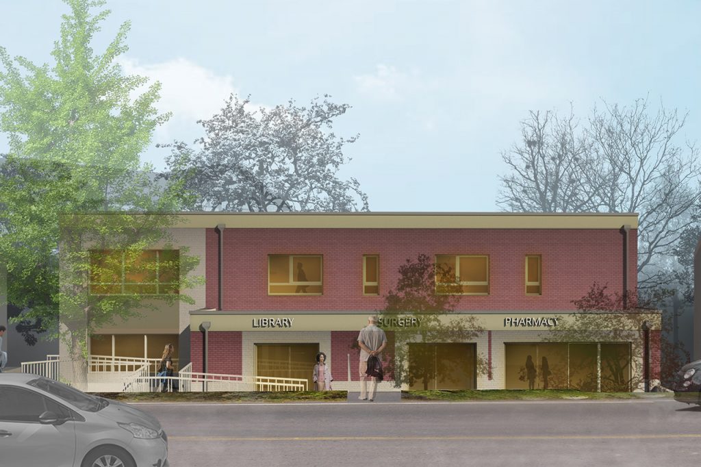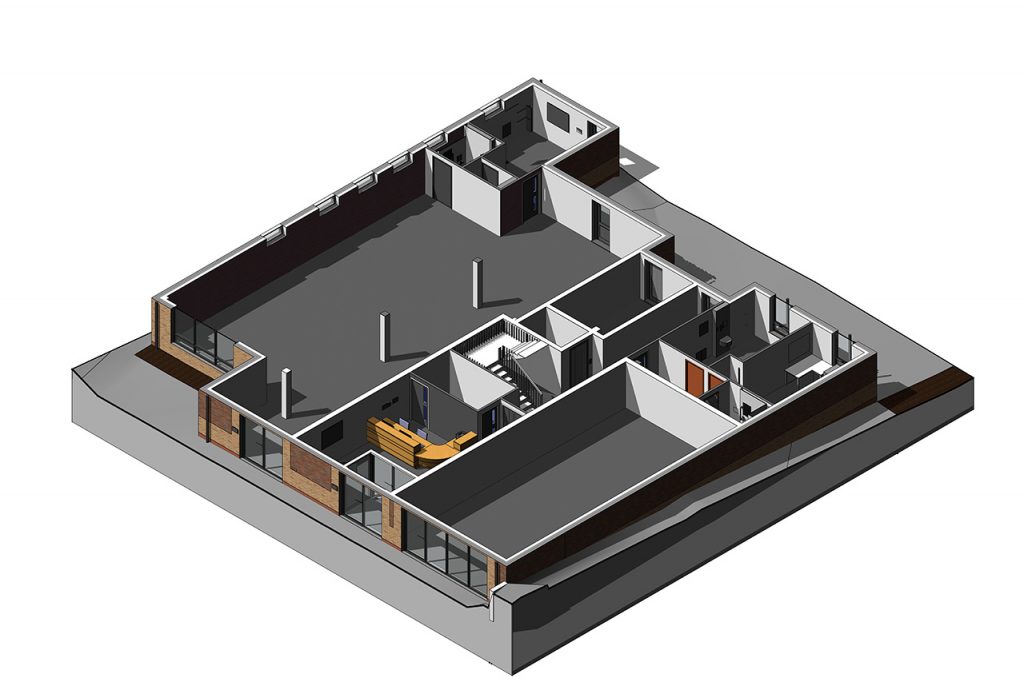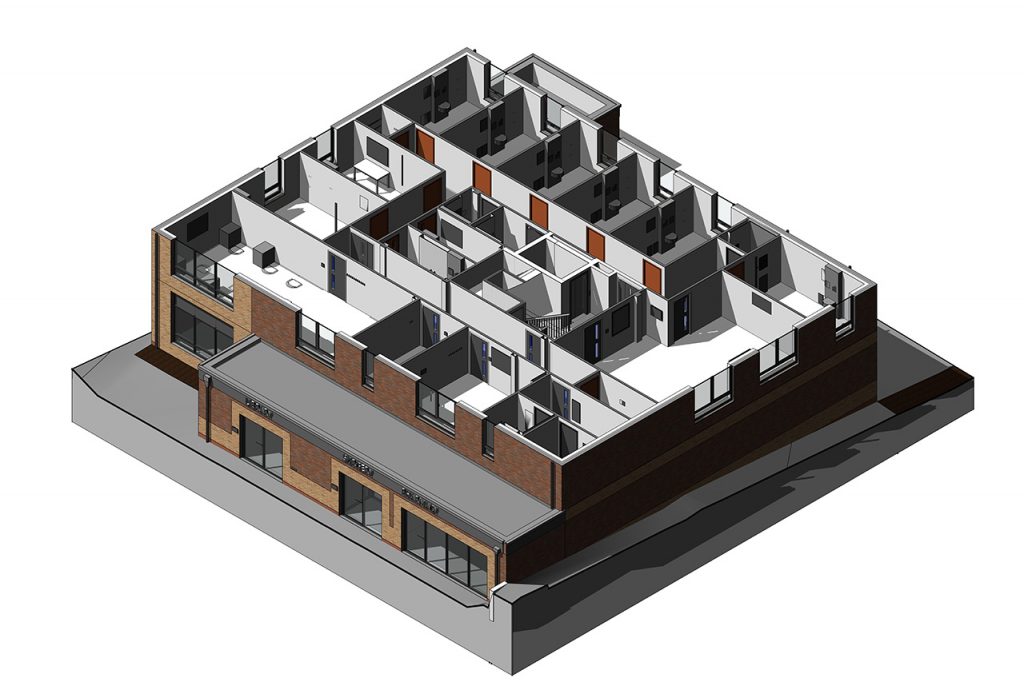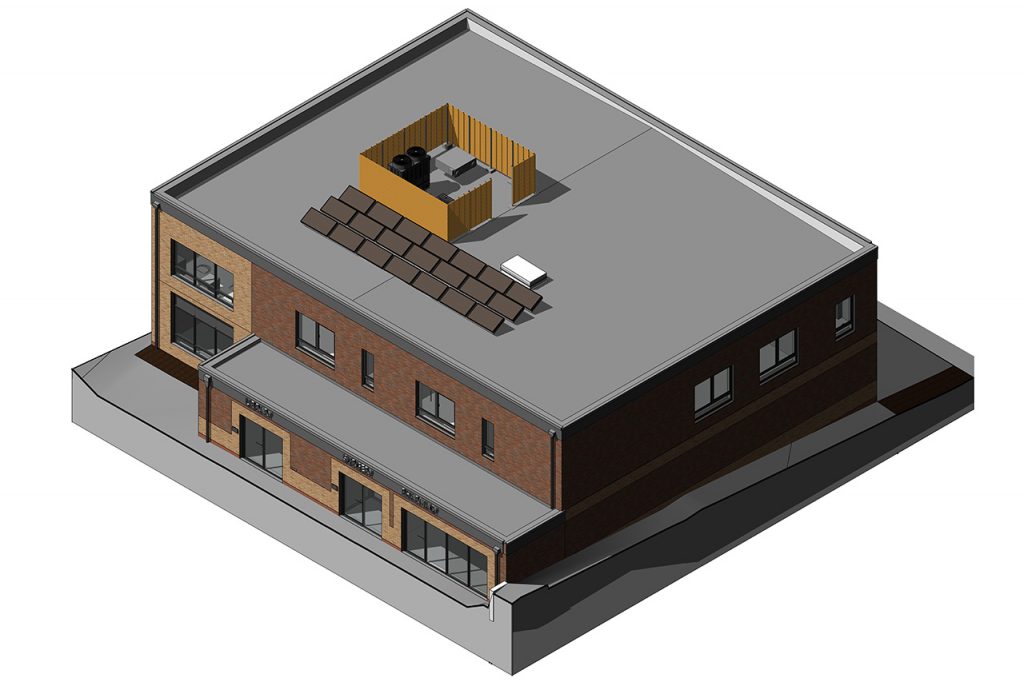MEB Design were appointed by Assura for the redevelopment of the existing library providing a new ‘Community Hub’ comprising of a new Primary Care Surgery, Pharmacy and replacement Library.
The project involved the demolition and temporary decanting of the original library to the church opposite. The new enlarged two storey building and associated carparking is now complete with improved, safe access via shallow ramps and intercom access to the rear entrance of the surgery.
The lower floor includes the Pharmacy, Library, and Surgery reception with two consulting rooms, on the upper floor there are six consult rooms, two nurse rooms, along with staff room and offices, providing high standard spaces for the local community and NHS primary care services.
The front elevation provides three automatic sliding entrance screens to the three community facilities with adequate car and cycle parking to the rear and separated pedestrian access to the front entrances as well.
The new flat roof provides access to roof top plant including an array of solar PV’s. Internal access is well signed for patients together with external way finding signage.
A successful project achieving BREEAM excellent through the use of robust materials and sustainable technologies including solar, thermal and passive with permeable paving and SUDS drainage to the rear.

