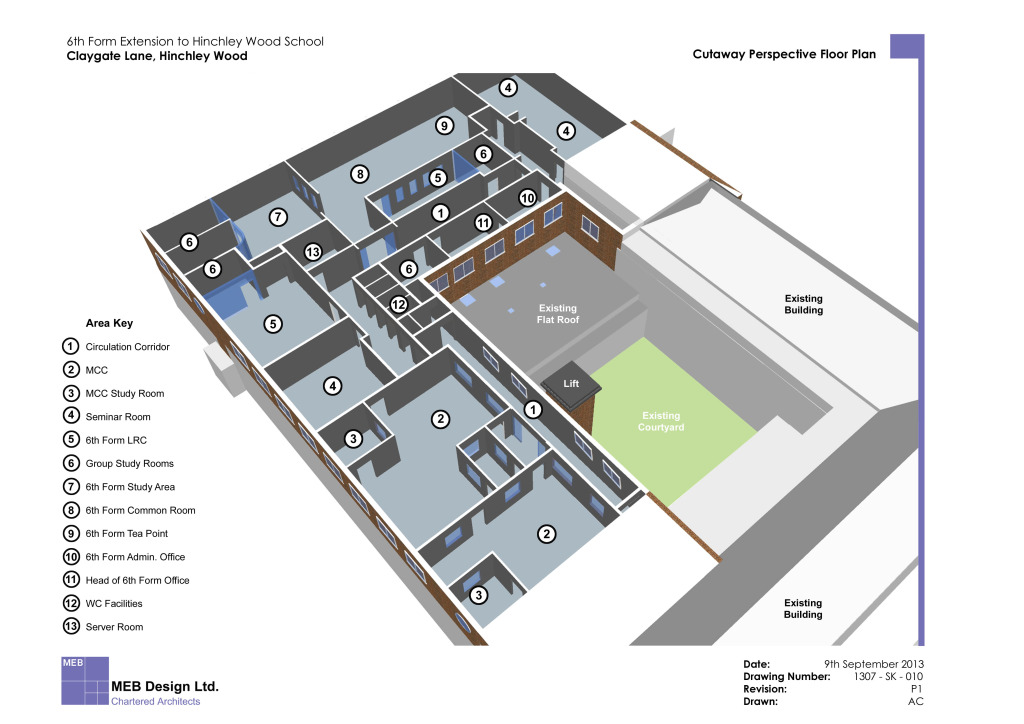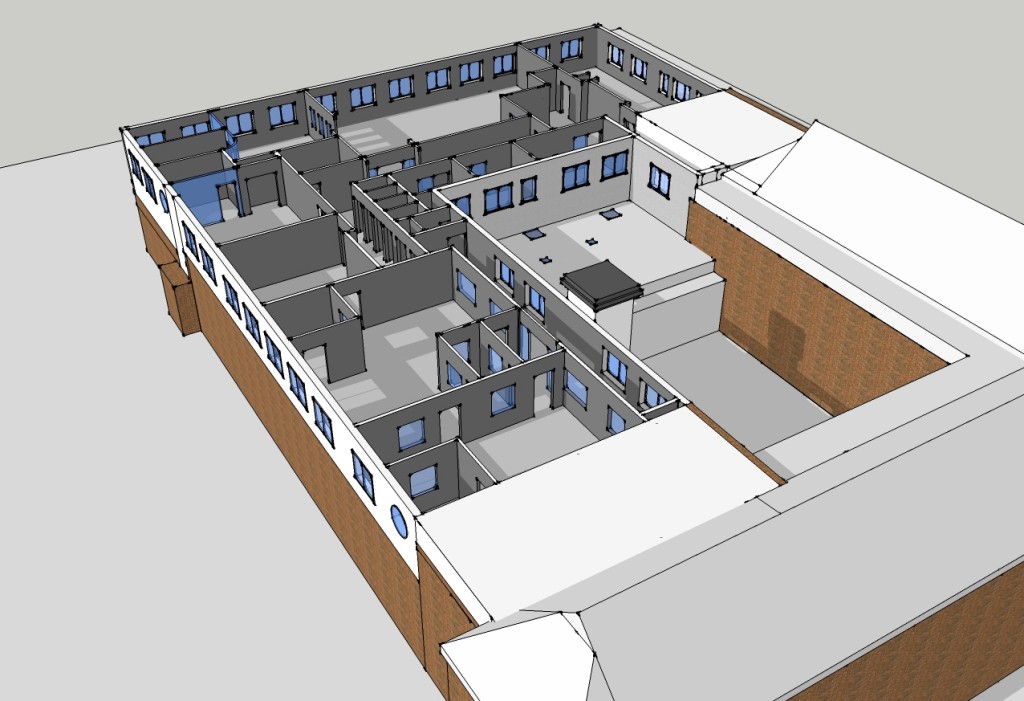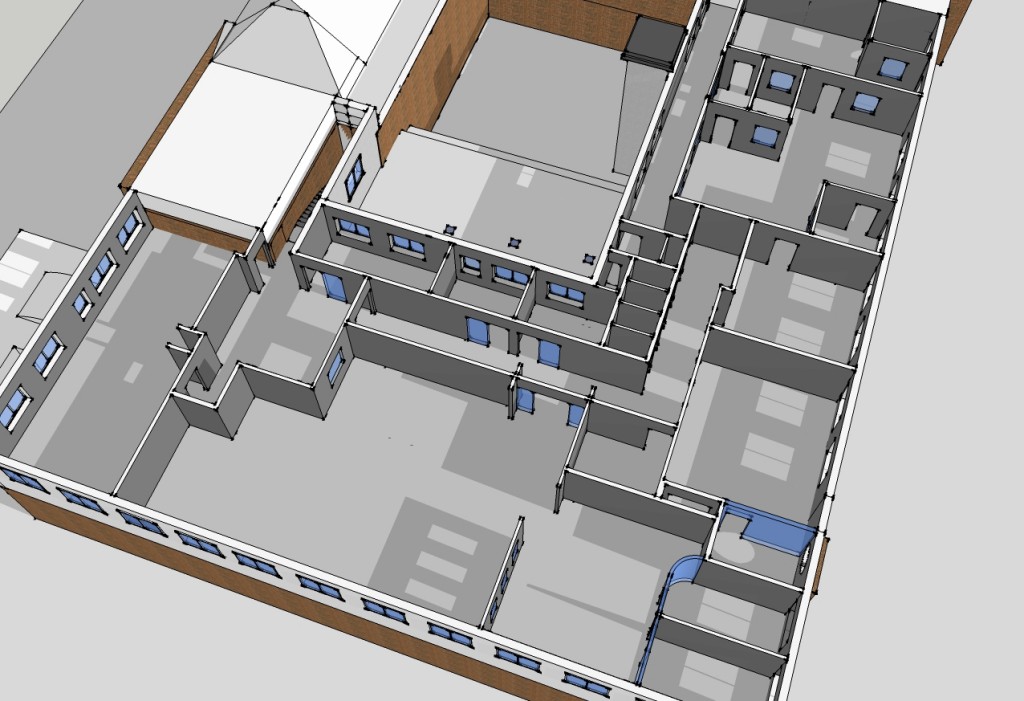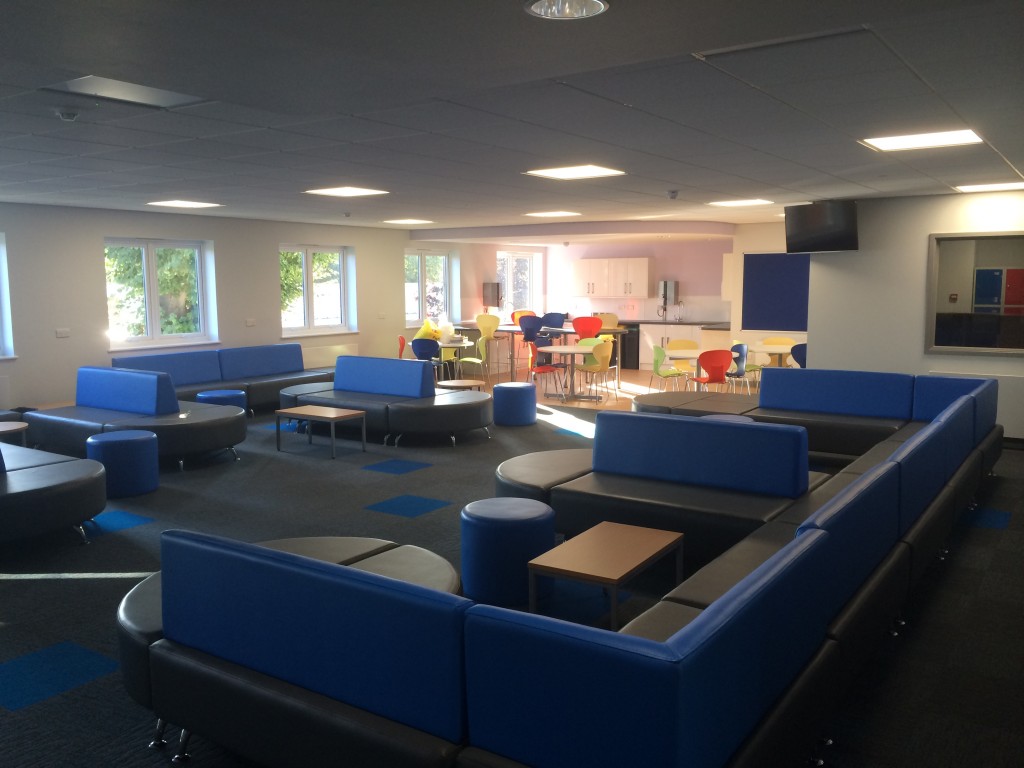MEB Design Architects were appointed for the extension to Hinchley Wood School, Esher to provide a new 6th form centre and associated facilities was carried out in a very tight active school site and built above an existing ground floor teaching wing. This was accomplished with minimum disruption to staff and pupils, and has provided the school with a light, open and contemporary new addition to their existing facilities.





