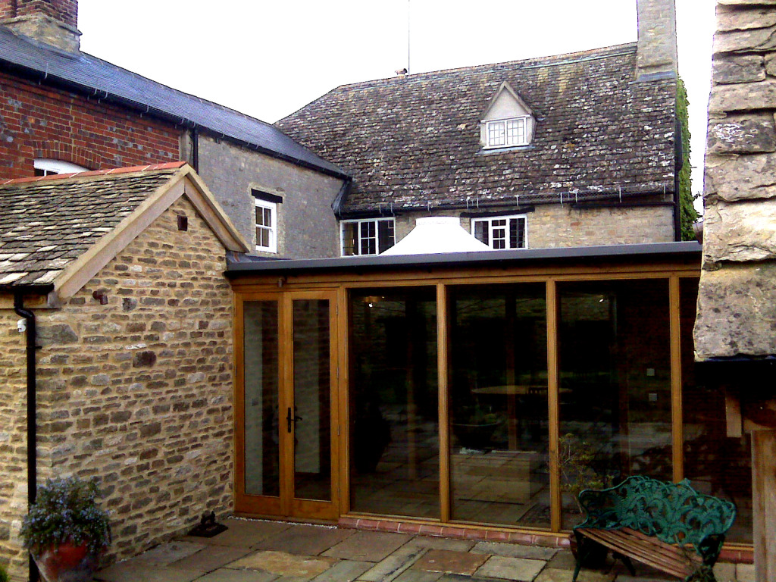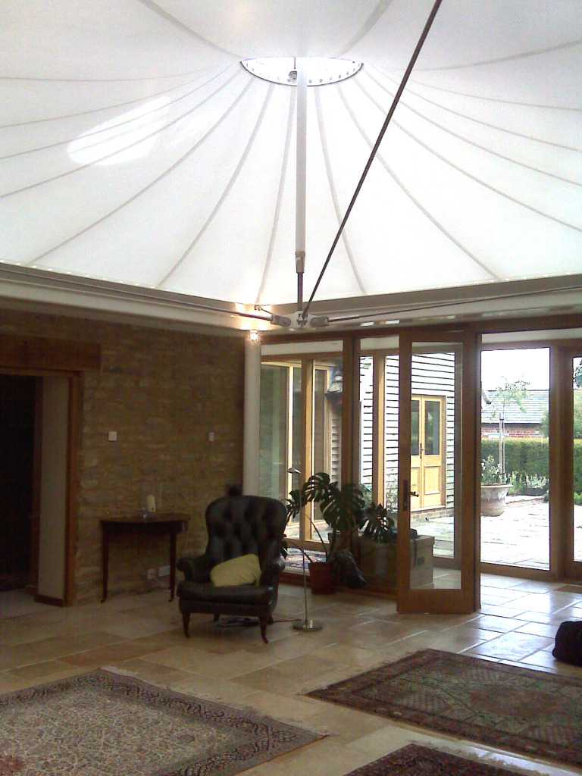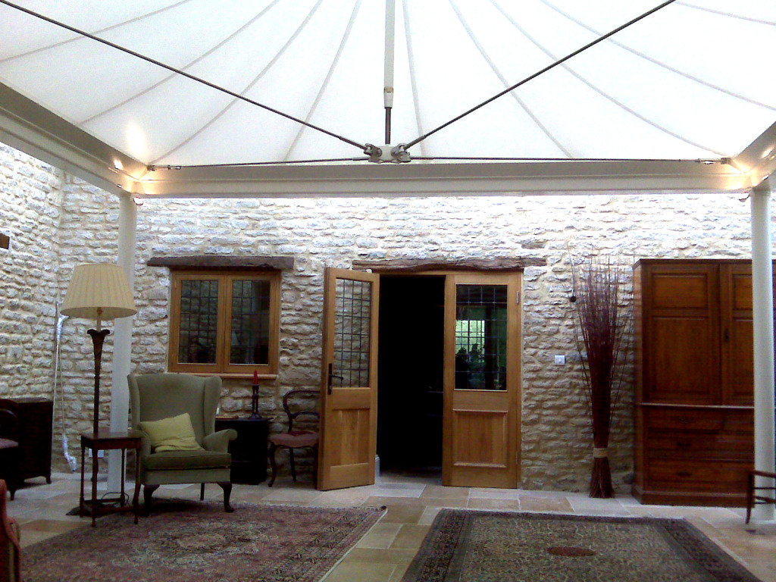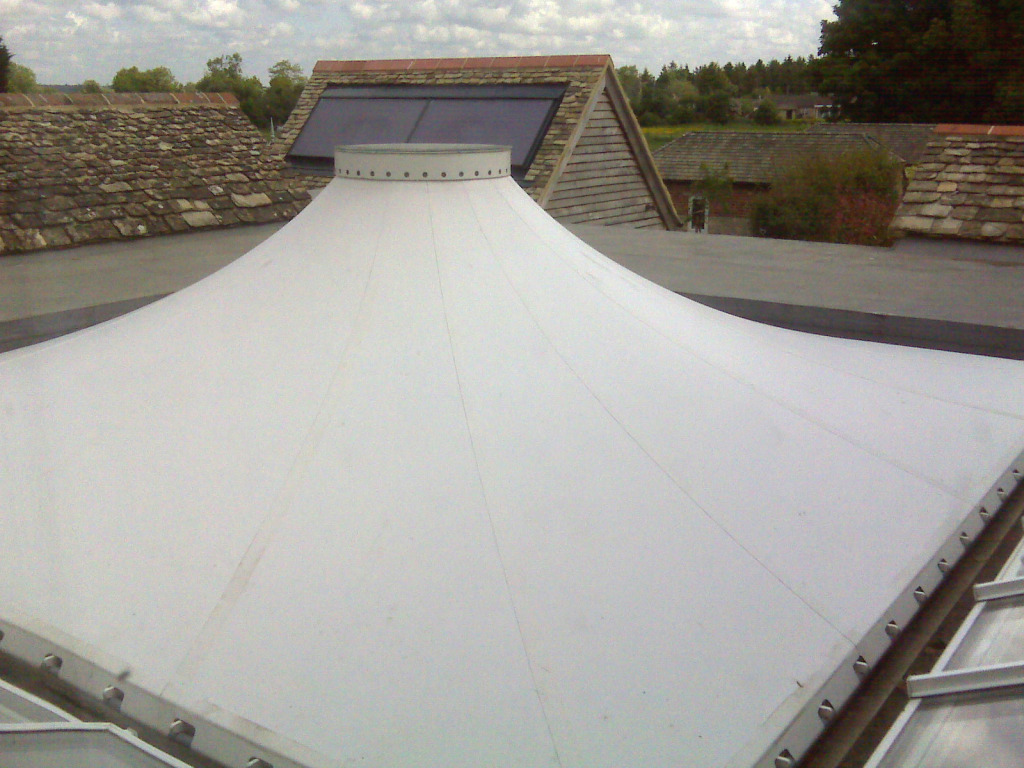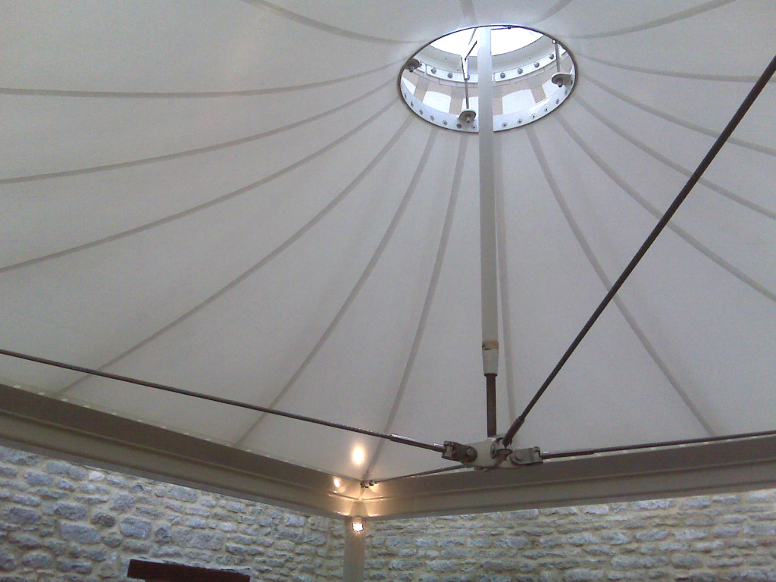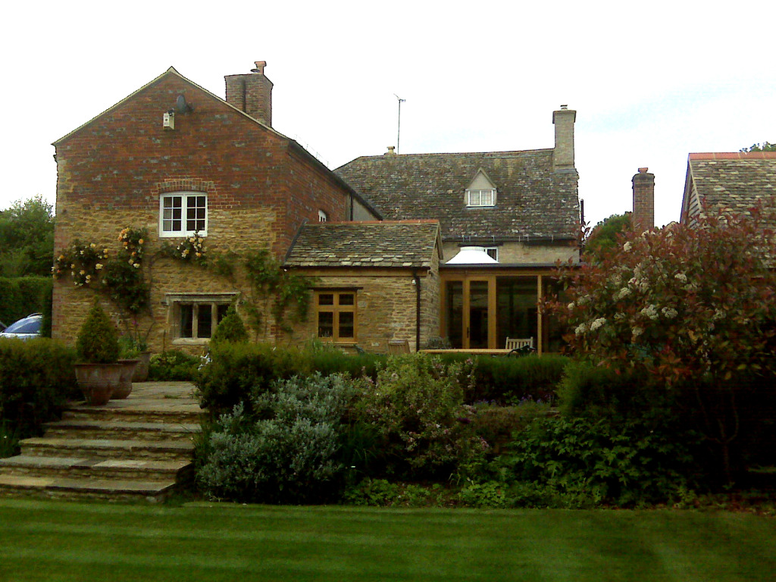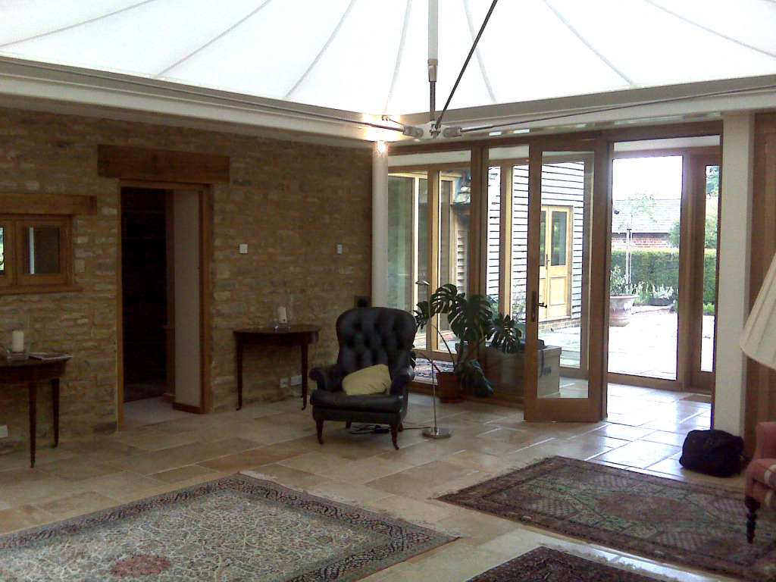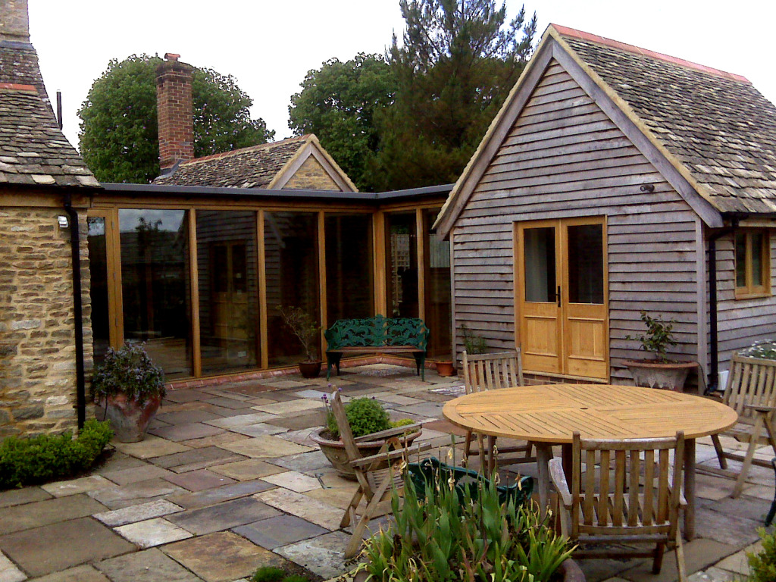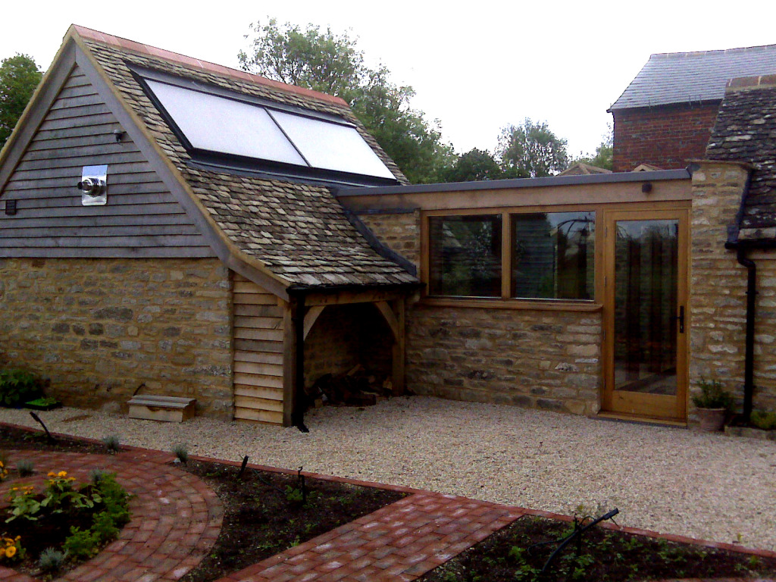MEB Design Architects were appointed for the alterations and extension to a Grade II listed family home.
The main space is covered with a double skin tensile membrane roof. The outbuildings were refurbished and linked with a glazed oak walkway.
The project incorporated solar panels, ground source heat pump and underfloor heating.

