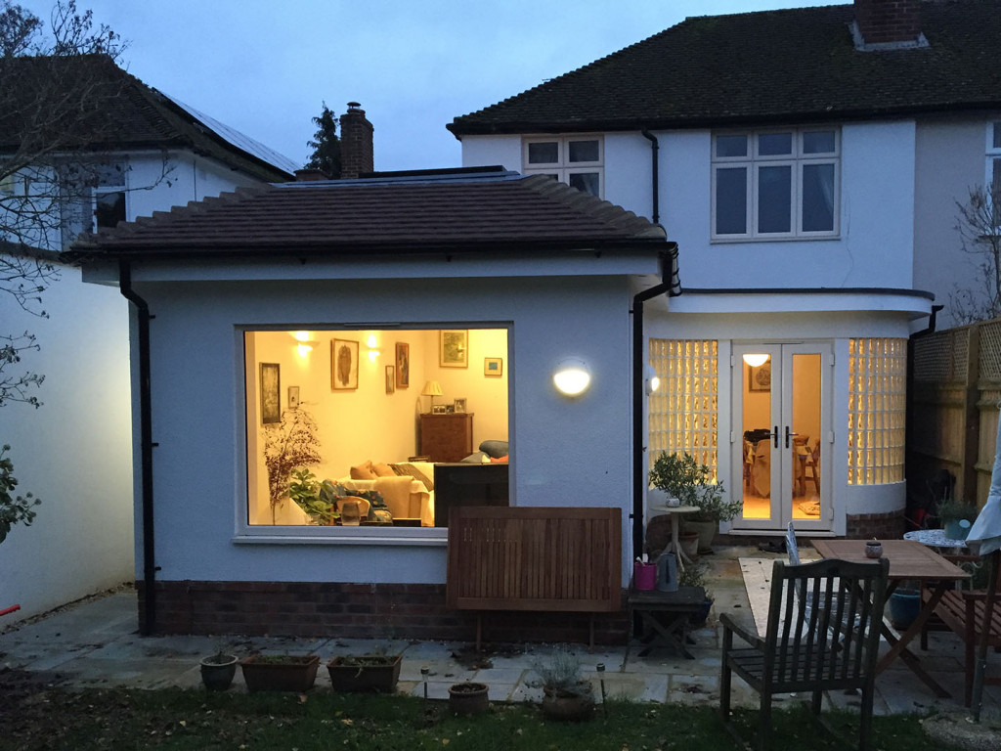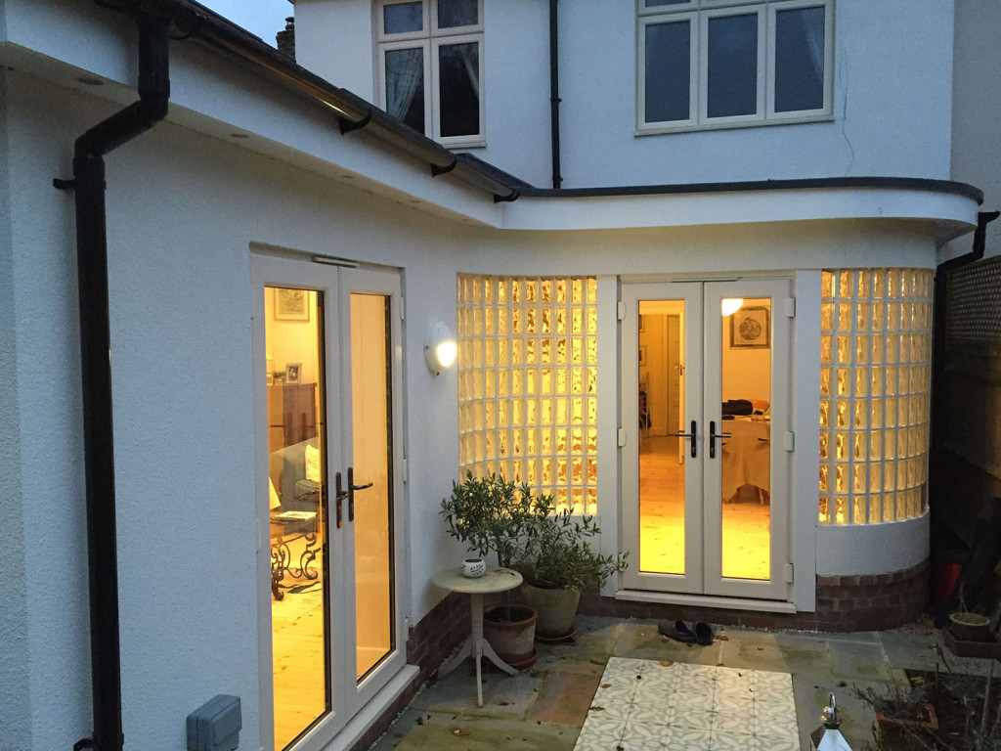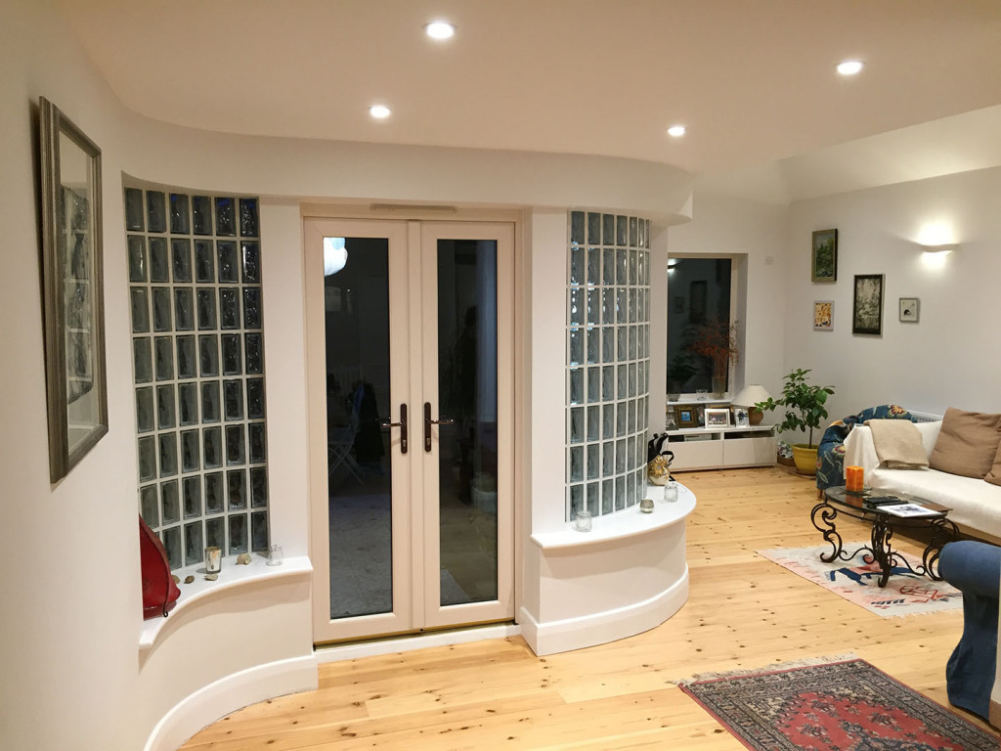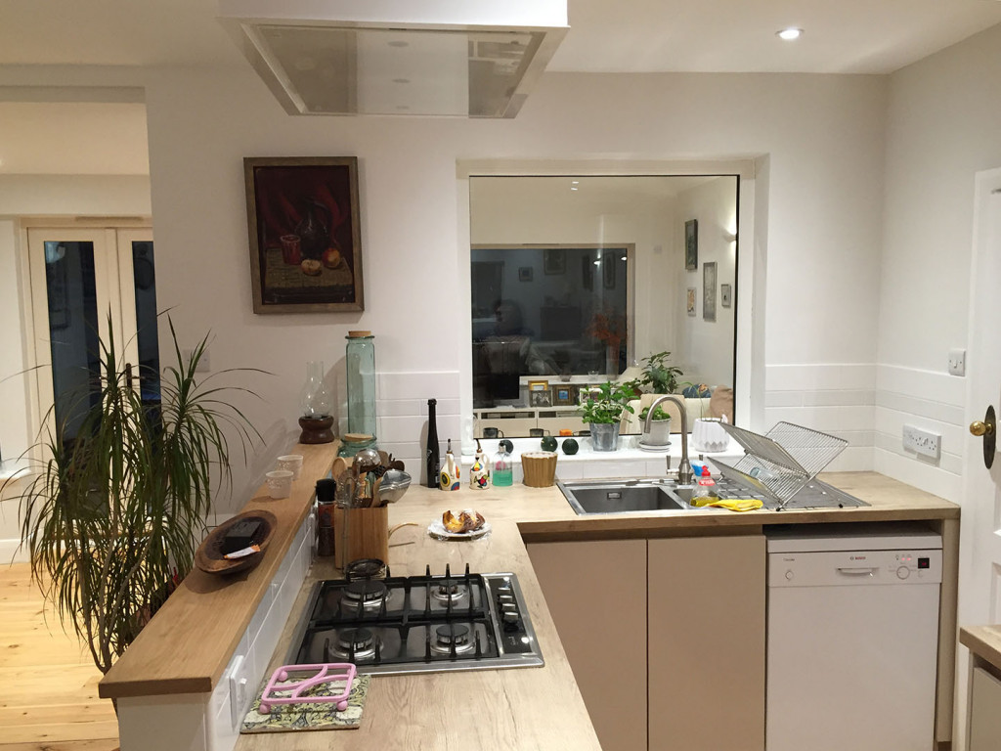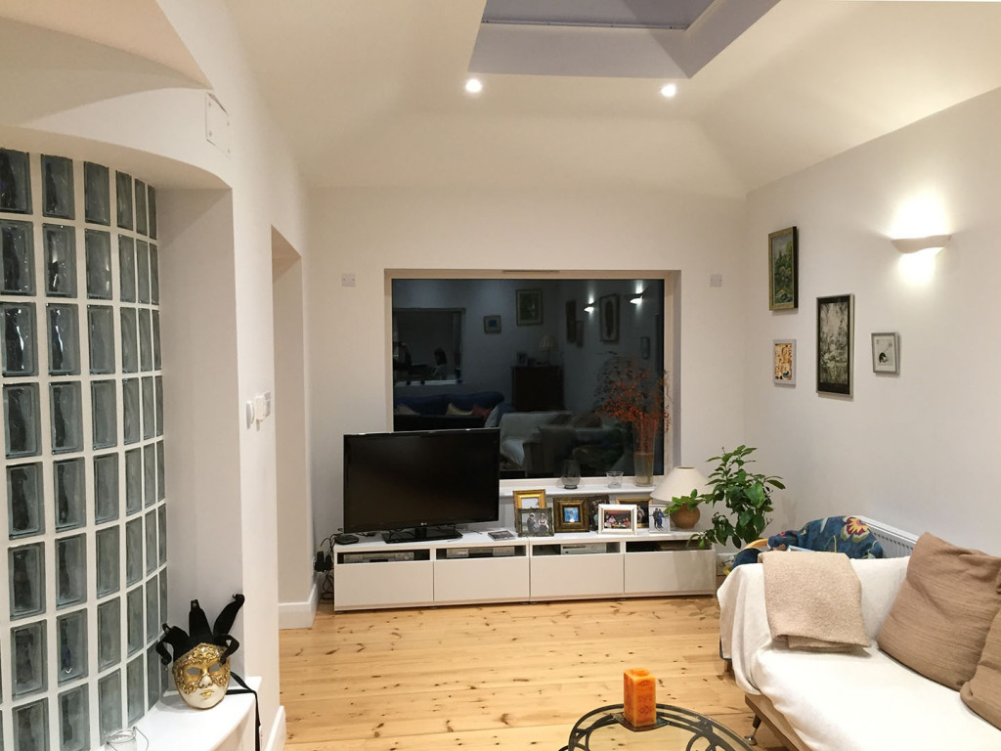MEB Design were appointed to design a rear extension to a semi-detached house in a residential street in Oxford. The brief was to open up the previously separate kitchen and dining room to form a new open living space.
A curved glass block wall was built to form the L-shaped enclosure with large roof lights to create a new light and airy space.
The existing kitchen and downstairs WC were completely refurbished, with the downstairs WC becoming a wet room complete with shower.

