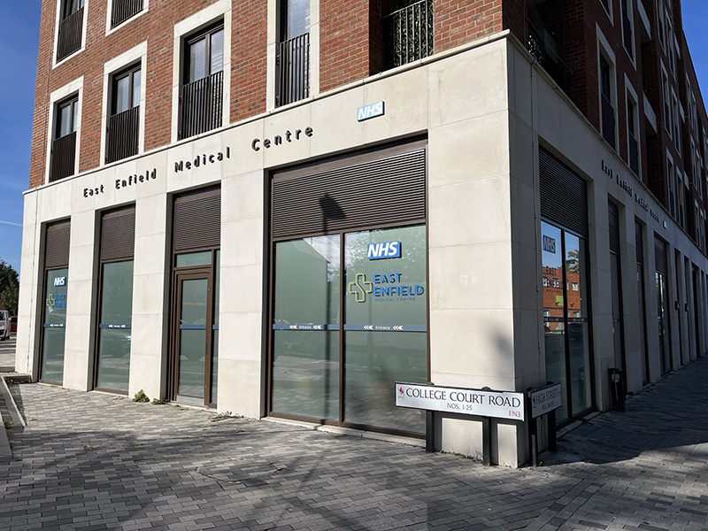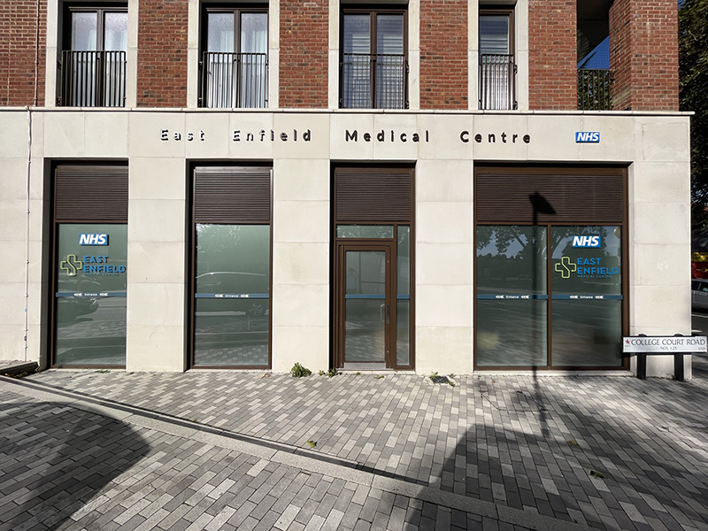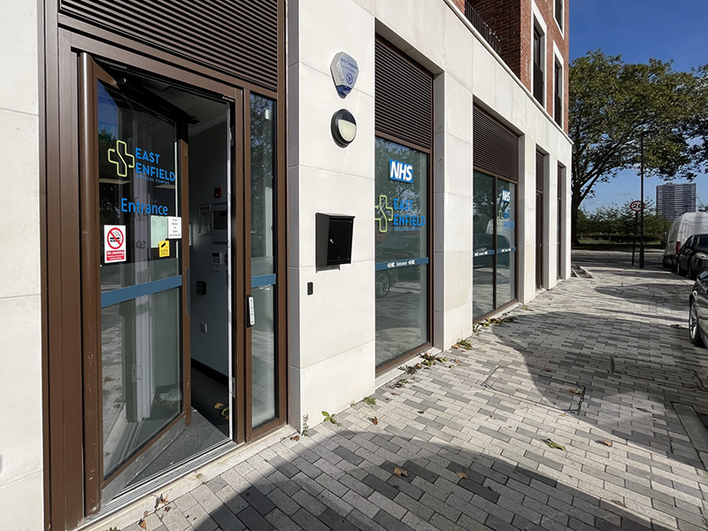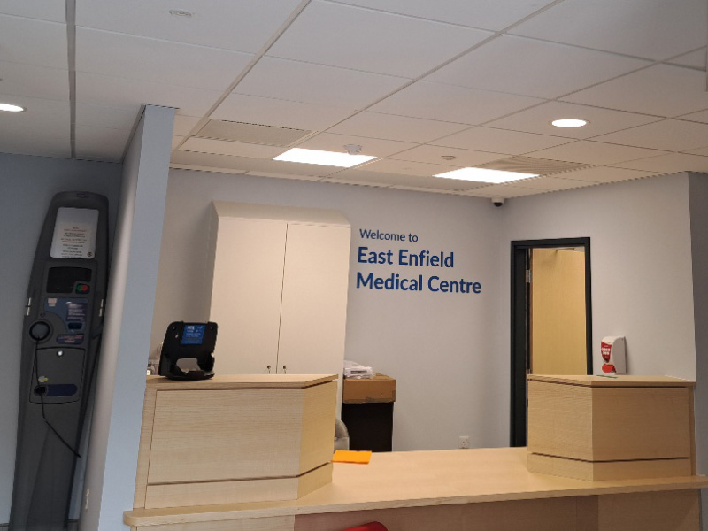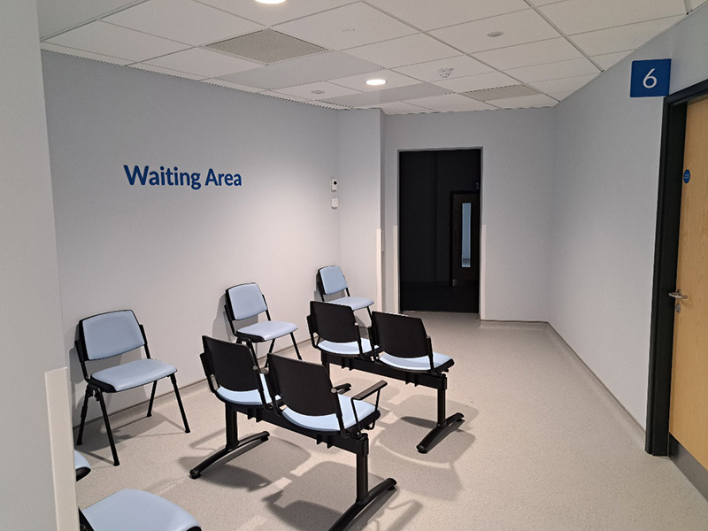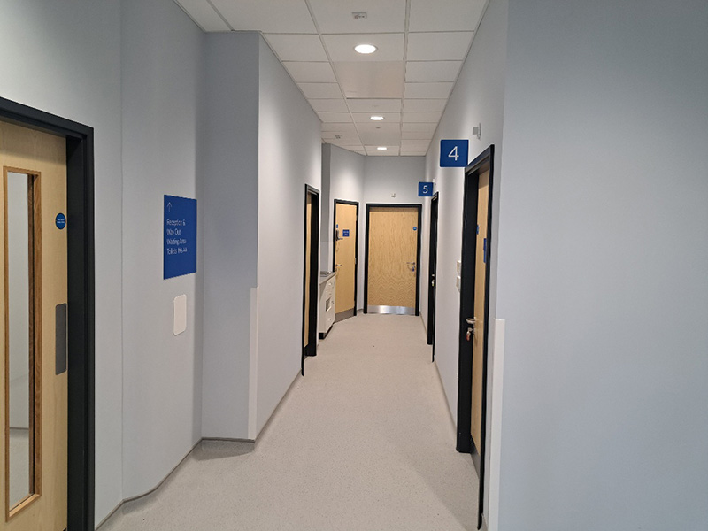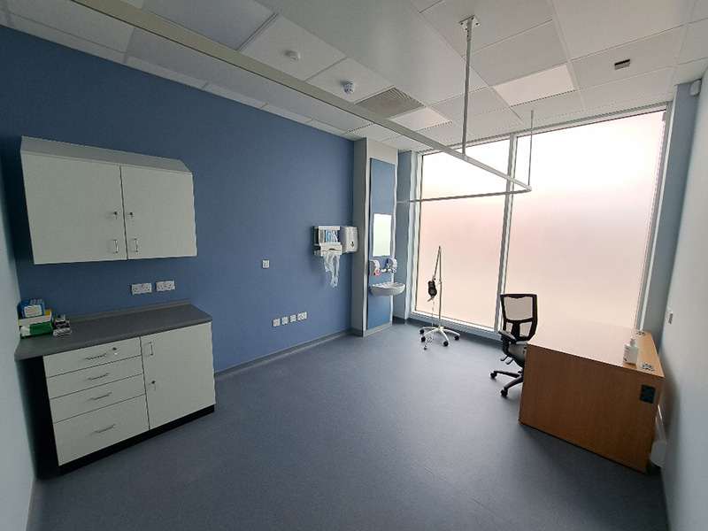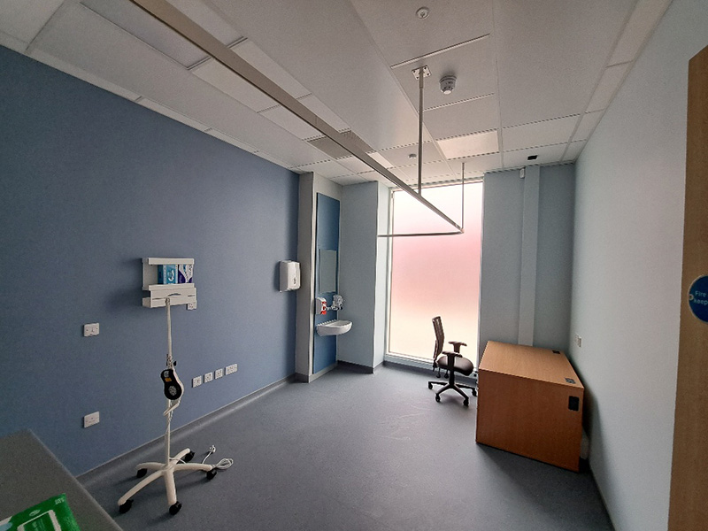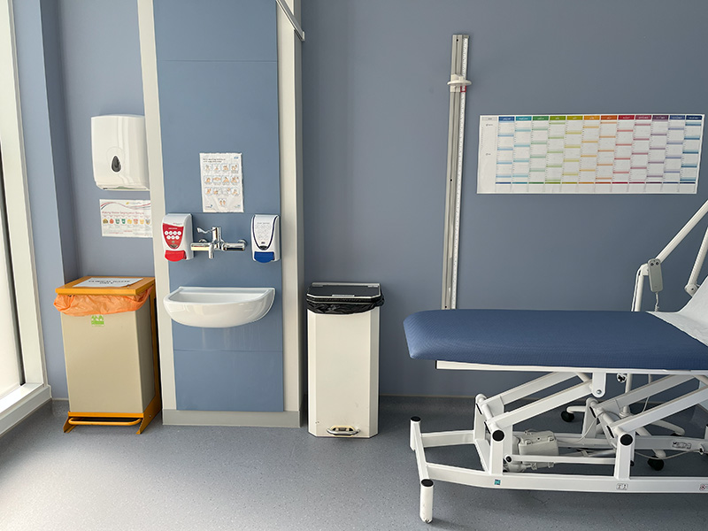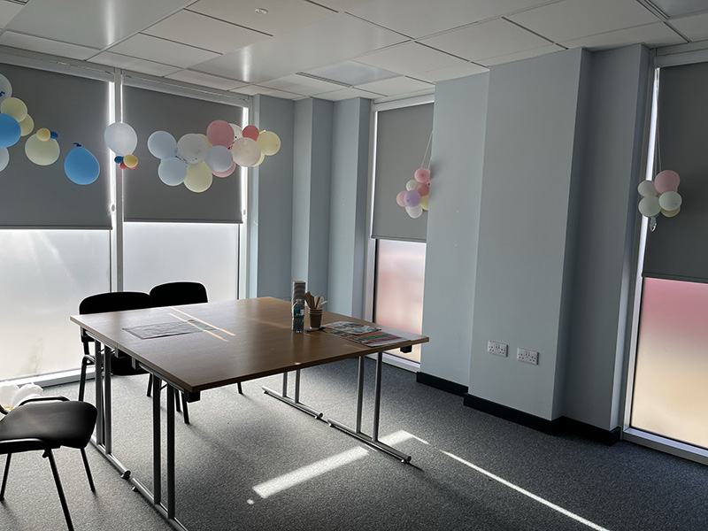MEB Design were appointed to design the East Enfield Medical Centre fit-out within Lovell Homes mixed-use residential development in Enfield, Middlesex.
The GP client acquired five ground-floor commercial units within the development, with MEB Design transforming two units into clinical spaces and one into an administrative hub. The layout was designed and developed in collaboration with the client, health centre staff, and key stakeholders to create a welcoming and efficient space. By successfully resolving the level differences between units, the design achieves both functionality and seamless accessibility throughout the facility.
Unit 1 became the admin hub, with Units 2 & 3 developed into clinical spaces featuring seven consulting rooms – one of which also serves as a registrar training room. A dedicated treatment room was also provided with a separate HTM compliant AHU ventilation and supply air system.
The building connects to Enfield’s district heating loop and incorporates energy-efficient features, including a well-insulated, well-sealed building envelope, low-energy lighting solutions, radiant ceiling panels, and heat recovery HVAC supply and extract units in the ceiling.
Unit 4 is currently being developed into a Pharmacy to complement the delivery of GP Services with easy access to prescriptions. The smallest unit 5 is currently being designed to complete the medical centre with additional clinical consult rooms to assist in maintaining business continuity and additional clinical space that could be utilised from other GP’s in the local PCN.

