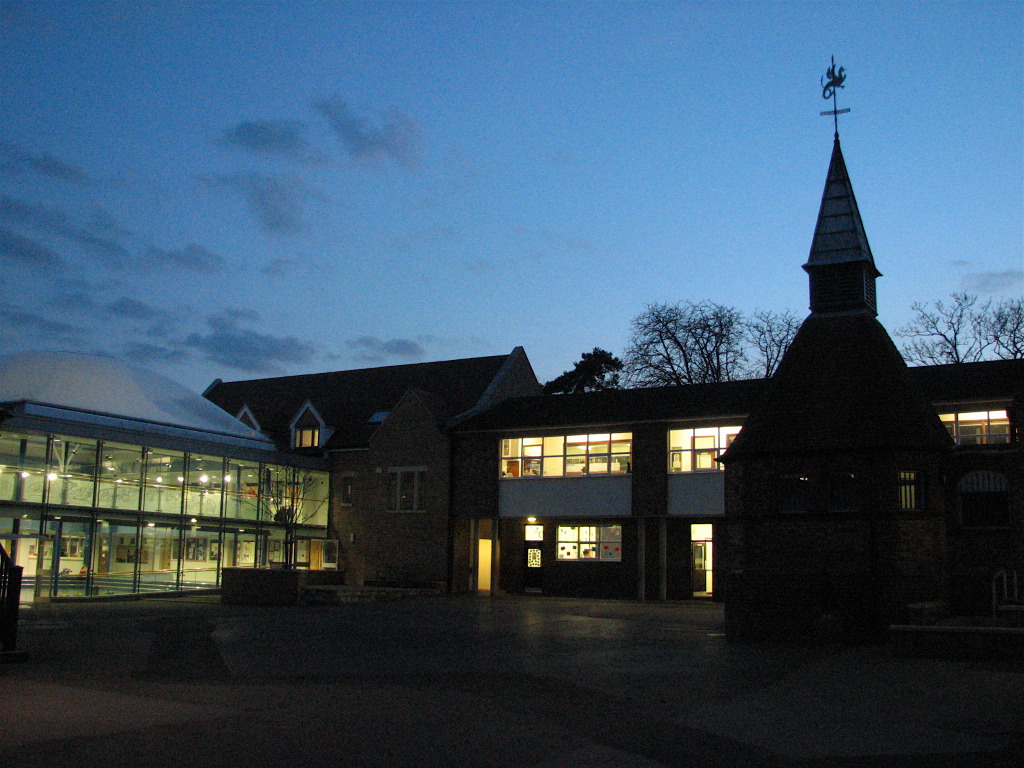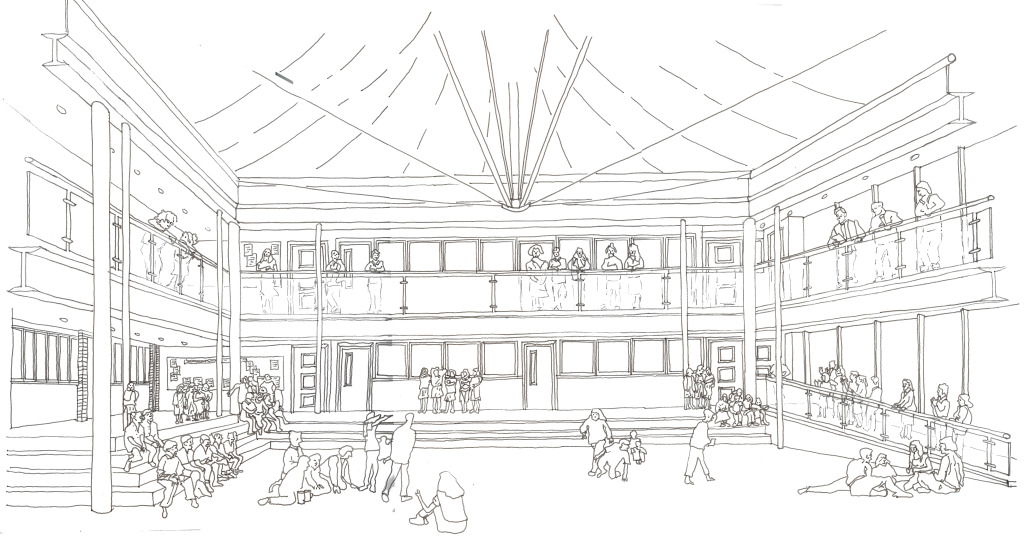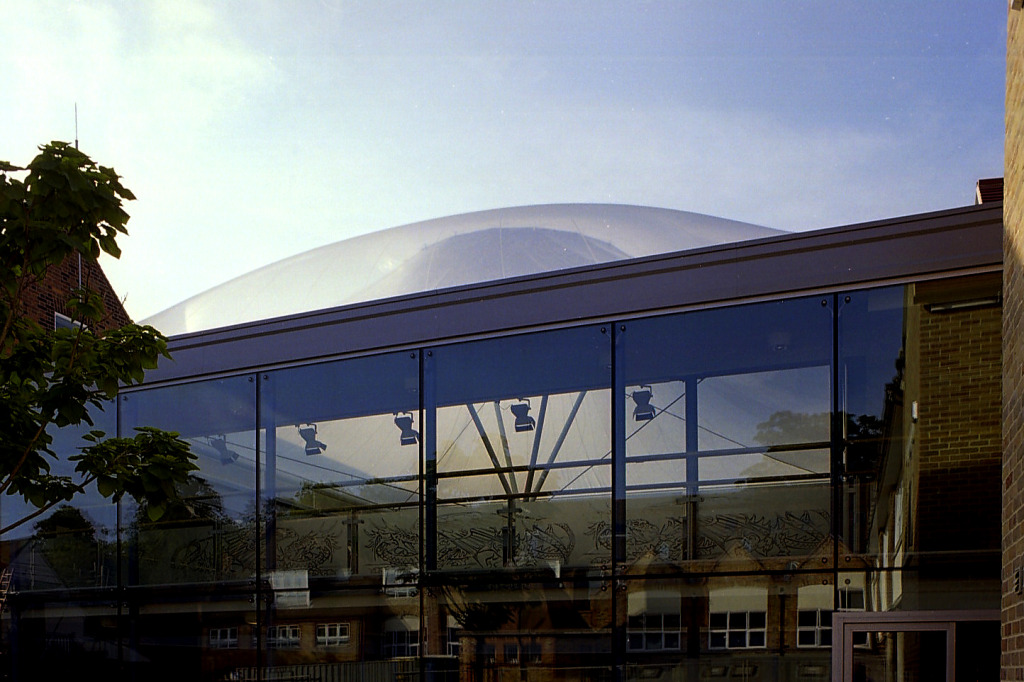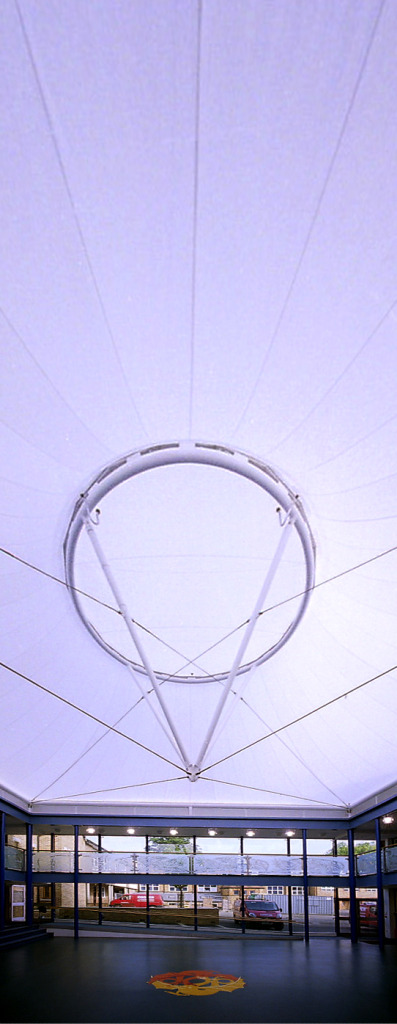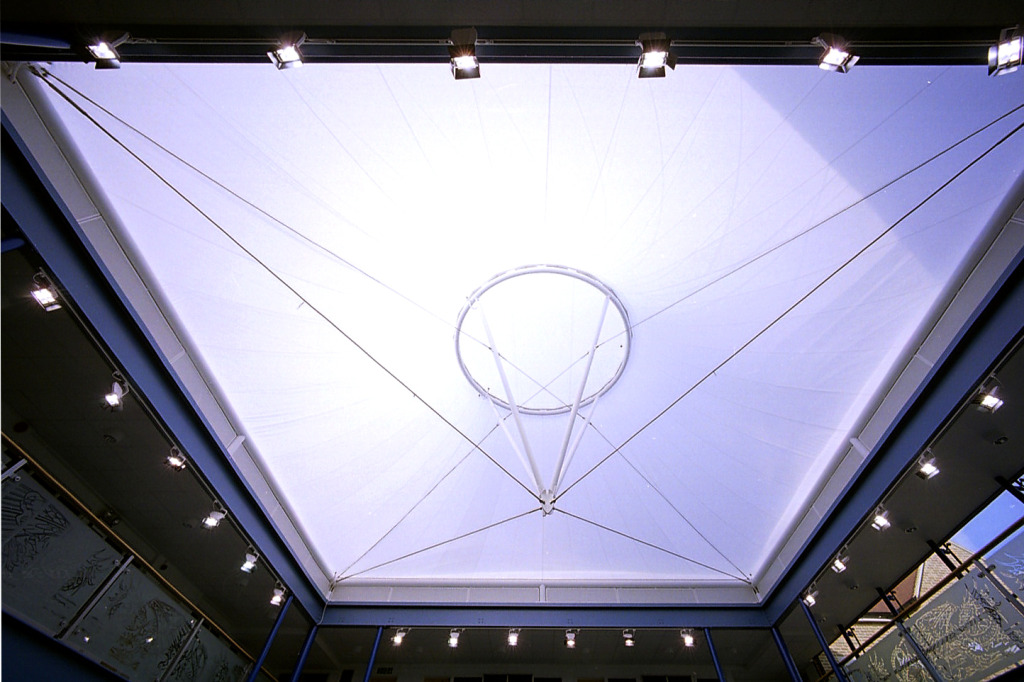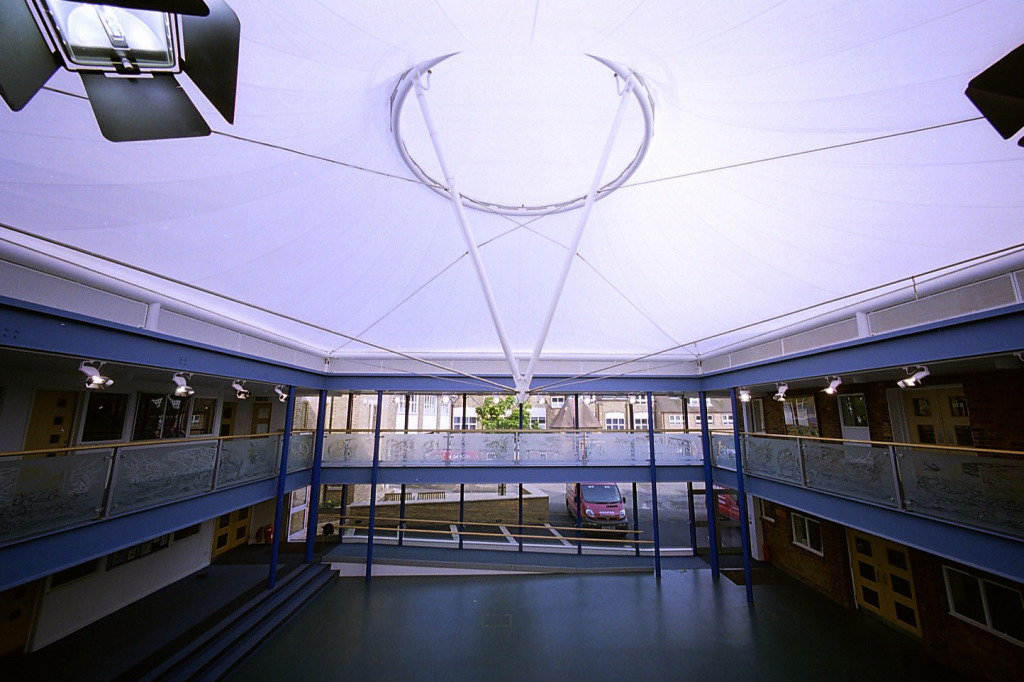
Centrepiece of MEB Design’s master plan for the school with 15 classrooms and associated office, storage and wc’s centred around a large circulation and forum space covered with an ETFE roof. It includes underfloor heating and cooling and a building mass ventilation strategy.
The “Flying Mast” structure was the first of its kind in the UK and only the second in the world. This large central space forms a new heart to the school.
The project was featured in School Building Magazine and the article can be read on the Awards and Publications Page.

