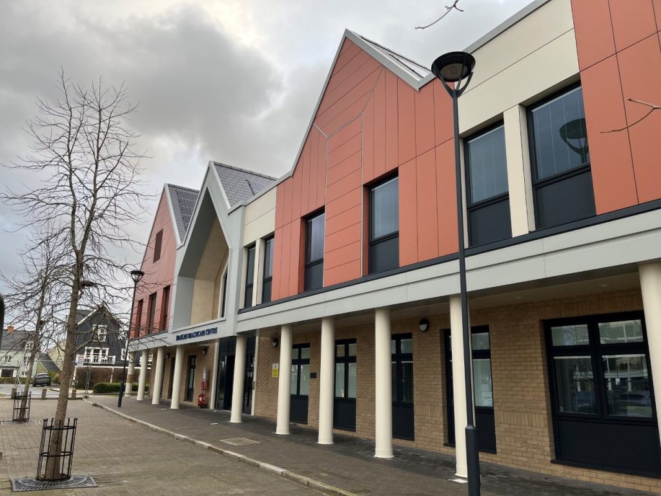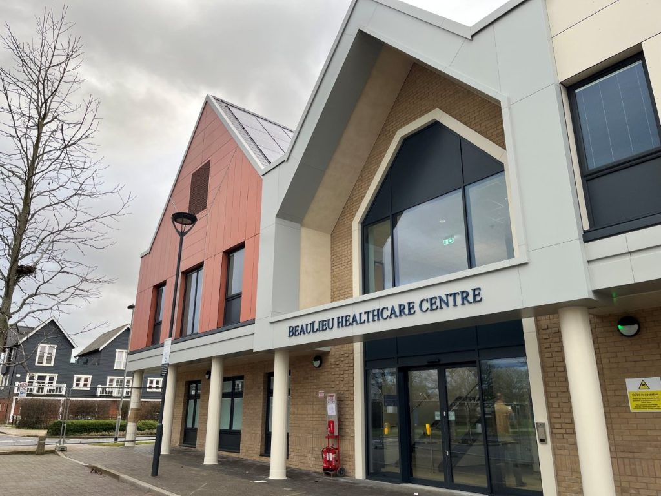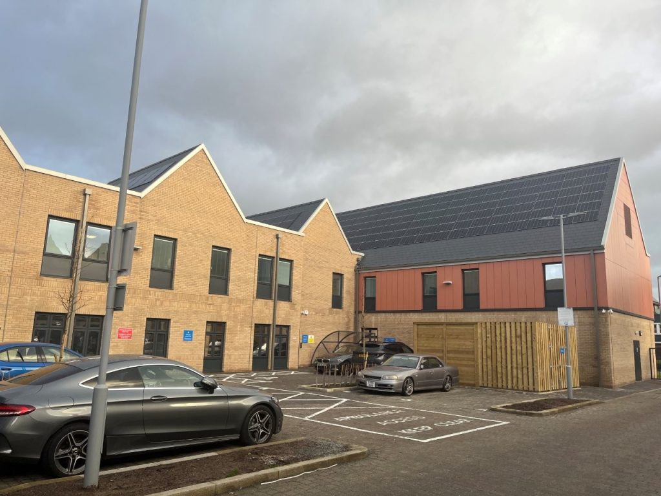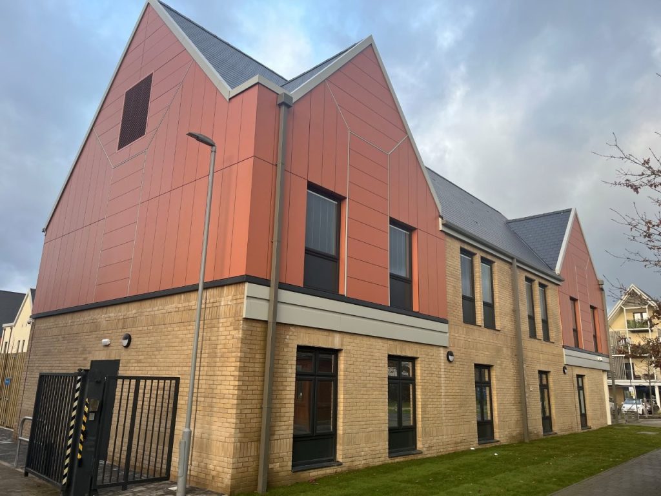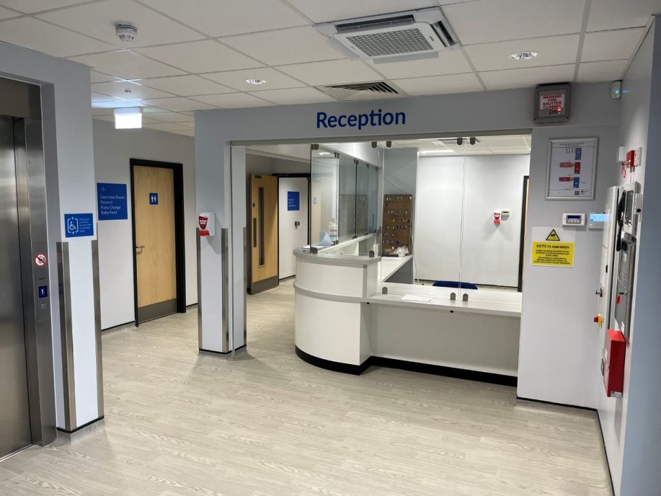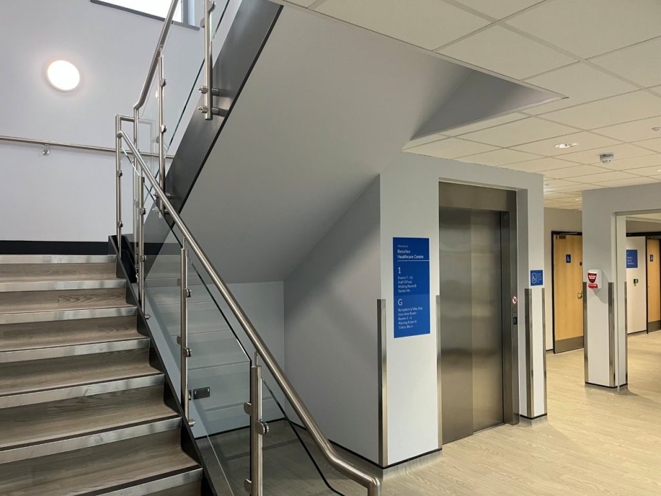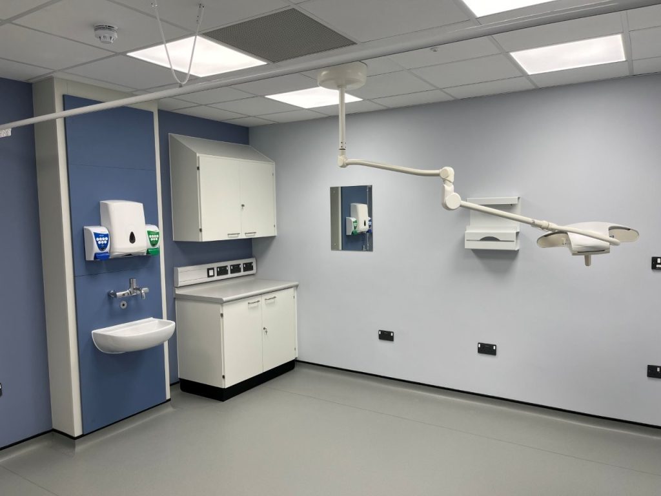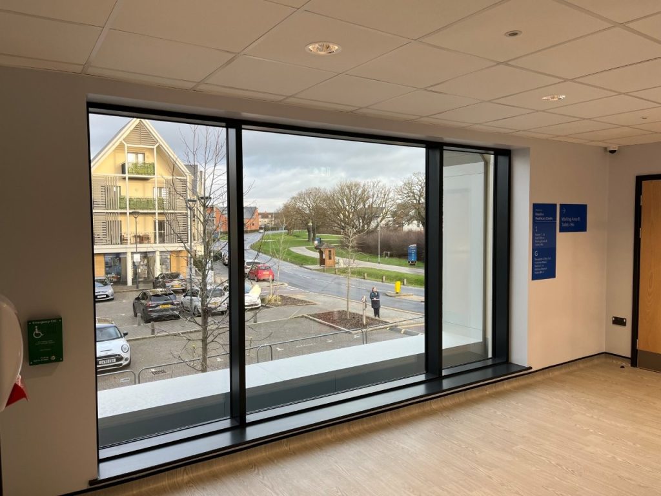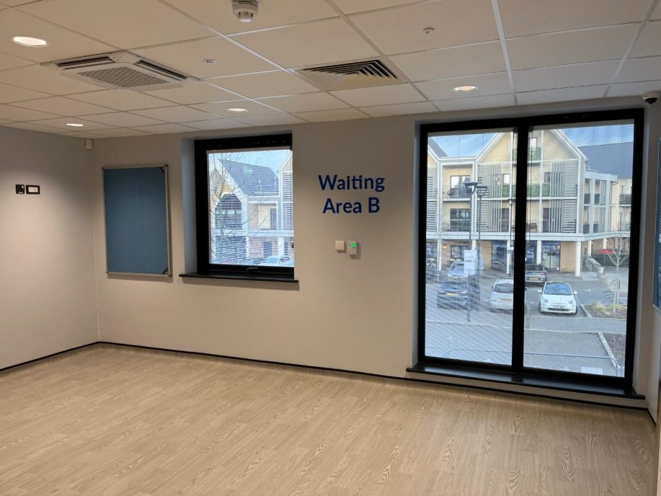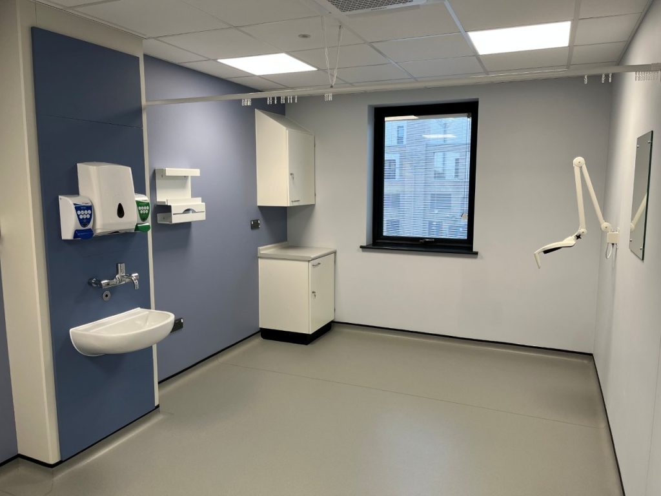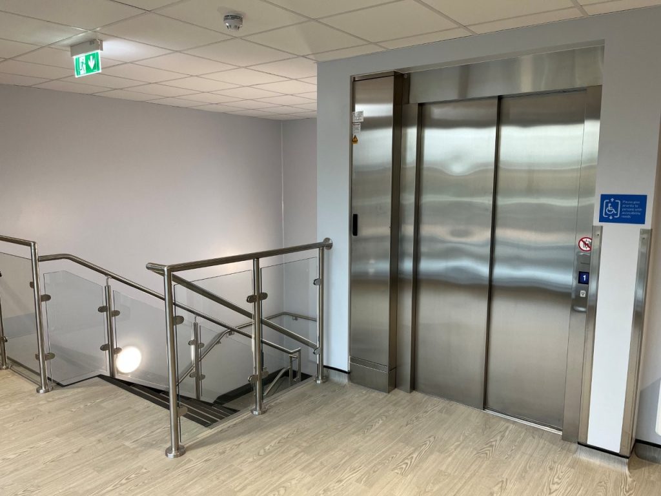Project Overview
MEB Design was appointed by Countryside Homes to assist in the development of the New Healthcare Centre, fulfilling their obligations under Section 106. This facility is designed to serve the new residential community as part of the wider master planning and extension of the town. The Beaulieu Healthcare Centre aims to provide essential primary medical care to local residents, enhancing the overall healthcare infrastructure in the area.
Facility Features
The Beaulieu Healthcare Centre is equipped with modern medical facilities, including nine new consultation rooms and three treatment/nurse consultation spaces. Additionally, the centre includes associated backup and administrative spaces to support the efficient operation of the GP practice. This design ensures that the healthcare needs of the community are met with high-quality services and facilities.
Sustainability Initiatives
Sustainability is a key focus of the Beaulieu Healthcare Centre. The building incorporates multiple arrays of solar photovoltaic (PV) panels and air source heat pumps (ASHP), significantly reducing its environmental impact. Enhanced thermal elements exceed current Part L ‘U’ Values, contributing to a negative regulated energy use in the building’s BRUKL assessment. The centre has achieved an A+ Energy Performance Certificate (EPC) and is on track for a BREEAM Excellent rating, reflecting its commitment to sustainable design.
Construction Details
The project was tendered with various superstructure options, allowing contractors to propose the most efficient solutions in terms of cost and timeline. Hutton Construction was selected as the successful tenderer, opting for a loadbearing masonry solution. The construction features include piled foundations with a beam-and-block ground floor slab, loadbearing masonry internal walls, and precast concrete hollow-core first floors with accompanying stairs. The roof is constructed using timber trusses, combining slate roof tiling and flat roofing. The external walls showcase a blend of rainscreen Trespa cladding, render, aluminium cladding, facing brickwork, UPVC windows, and aluminium curtain walling.
The Beaulieu Healthcare Centre marks a significant advancement in local healthcare provision.
Image Credit: Hutton Construction

