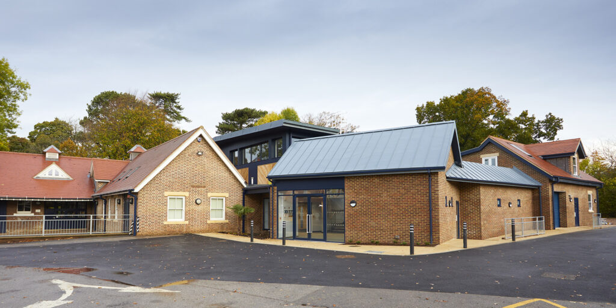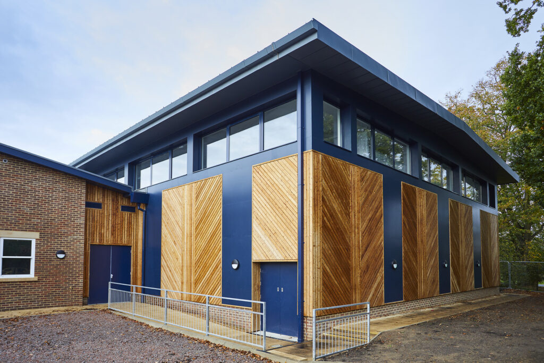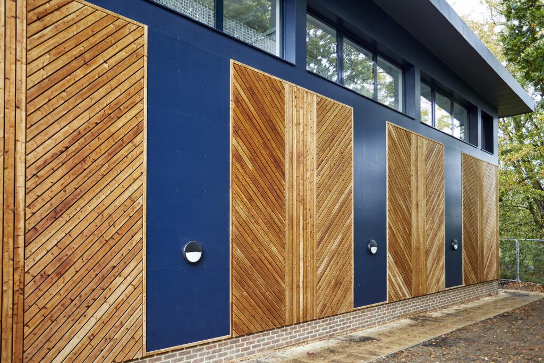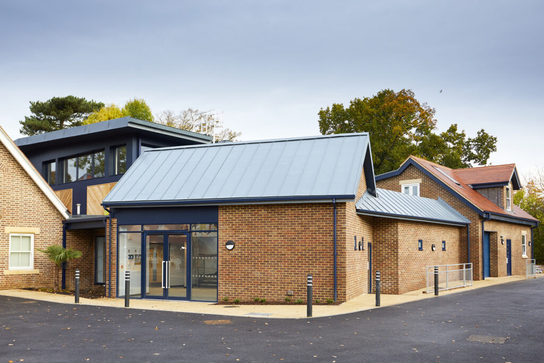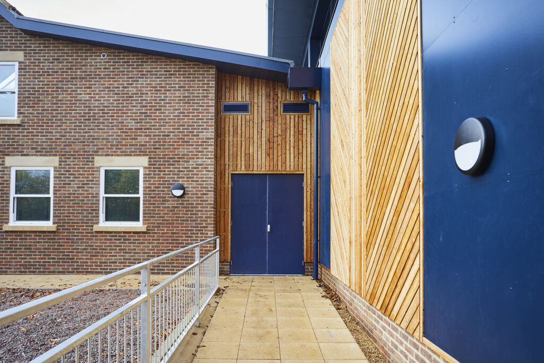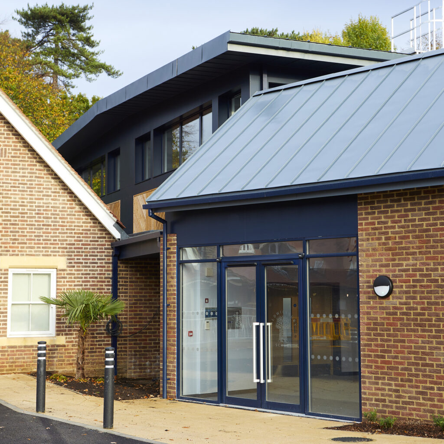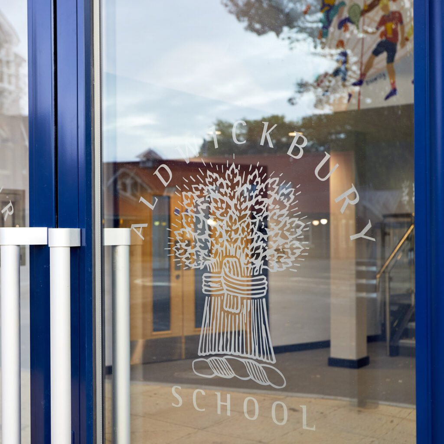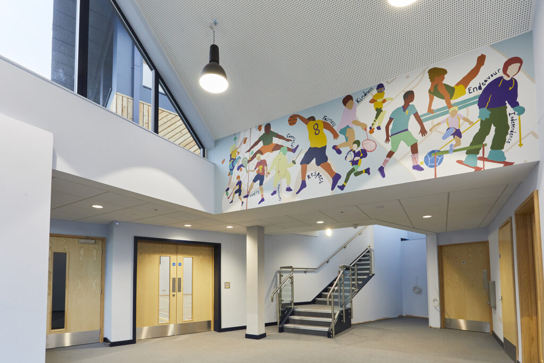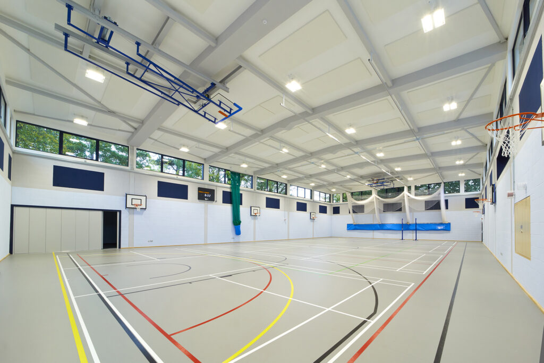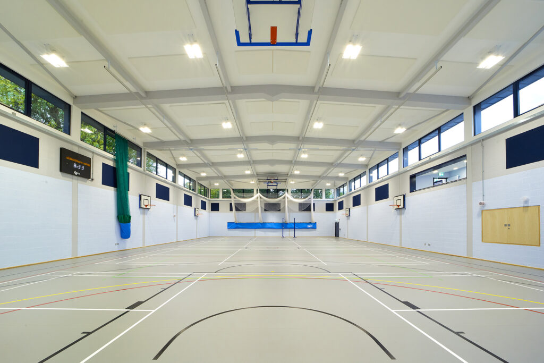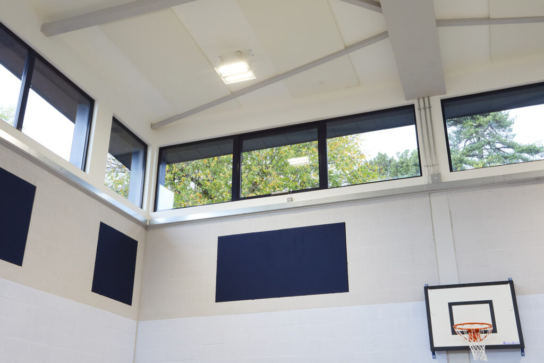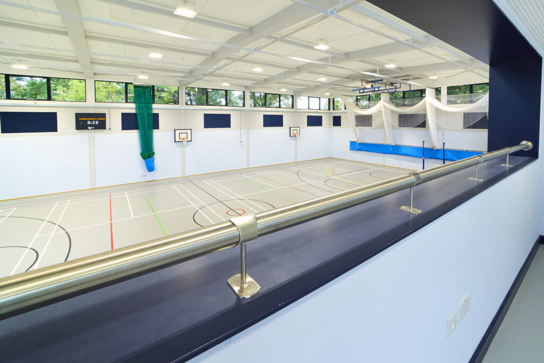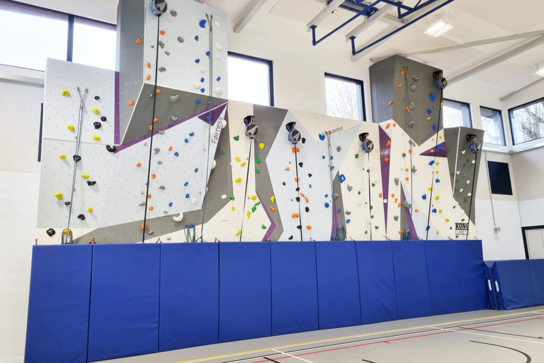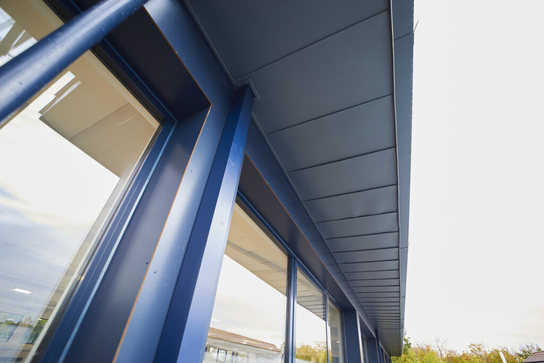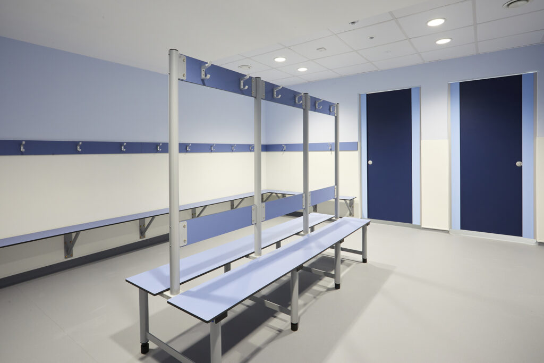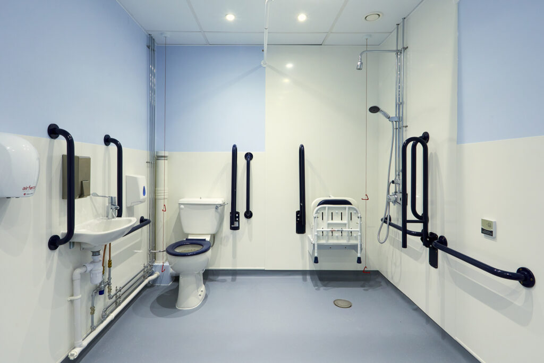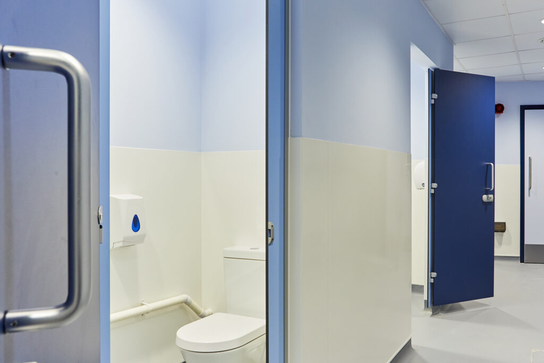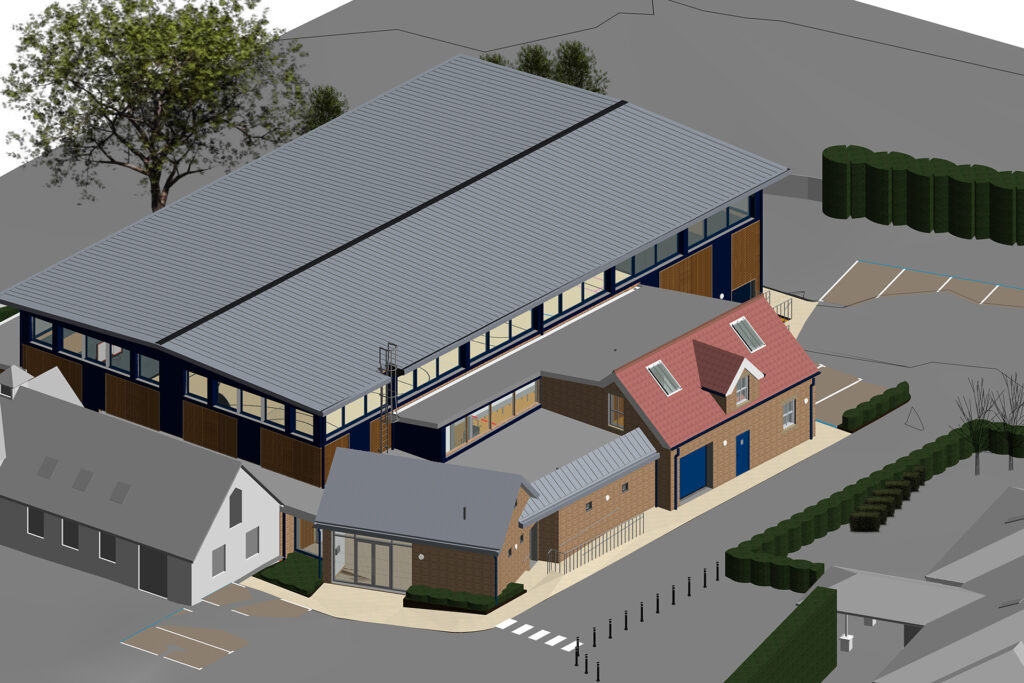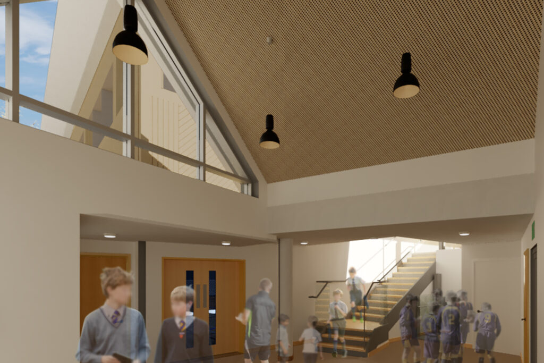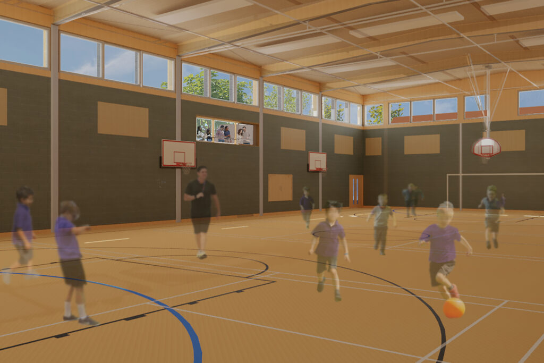“We were incredibly excited to surprise the boys on their first day back and share their new facility with them. Having watched the build over the past year, at last it was time to open the doors to the boys. Mr Symes held the first assembly of the new half-term within the new sports hall as the whole school looked around in wonder.” Aldwickbury School News – 31 October 2022.
Aldwickbury School has been a longstanding client for whom MEB Design were appointed to develop a phased campus masterplan. The sports hall, changing rooms, and maintenance department formed part of the final phase.
The building was designed to sit within the existing campus and book-end the golf course facing elevation to mirror Chiddel Hall on the opposite end. The roof sat above the clerestory windows was designed to look as though it were floating. The timber cladding design reflects the surrounding mature trees broken up by panels of Steel Blue to match the existing school colours and compliment the dining hall building.
The new double height building provides the school with a state of the art community building providing an exemplar sports hall and changing facilities opened to the local community and schools for hire. The sports hall has been designed to accommodate basketball, volleyball, badminton, football and cricket facilities. An accessible mezzanine level doubles as training space for rowing and spectator seating area overlooking the sports hall. Changing room facilities are provided for students and staff, and for visitors when hired out.
Adjacent to the sporting blocks is the dedicated 2-storey block for the maintenance department comprising a workshop and shower facilities on the ground floor and office and mess room on the first floor. In addition to the adjoining block, a single storey timber building was built on the other side of the car park to house an additional workshop and garage with washdown area for maintenance vehicles.
The timber-clad sports hall and maintenance store buildings have been designed for improved sustainability with solar panels and air-source heat pump as the main heating system, and water recycling system for the maintenance washdown area. The sports hall building achieved an as built EPC rating of A.
“You have all delivered a state of the art building that will inspire a sporting generation at Aldwickbury School. Thanks for making it easy for me to work with people who share our vision” Ianek McLaughlin, Bursar, Aldwickbury School.
Photo Credit: GPF Lewis

