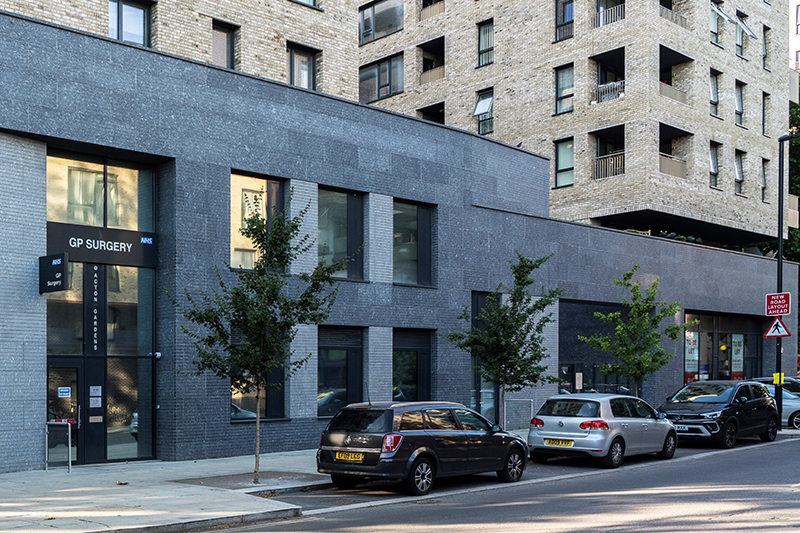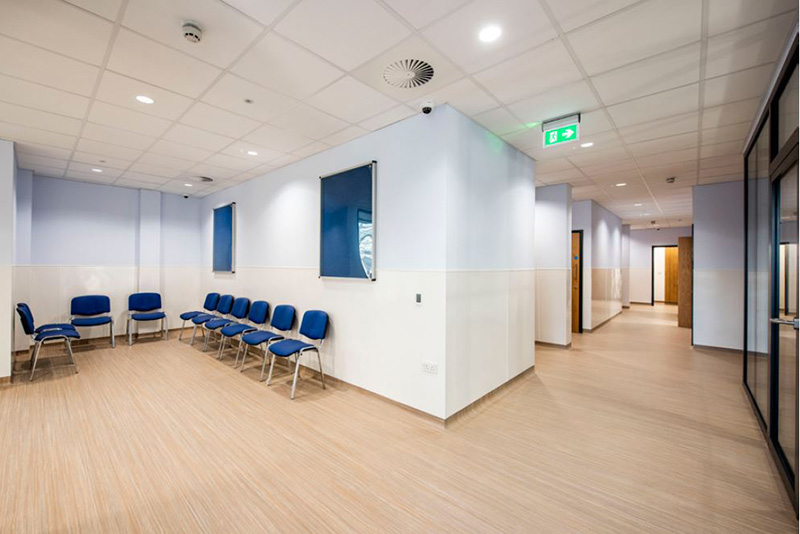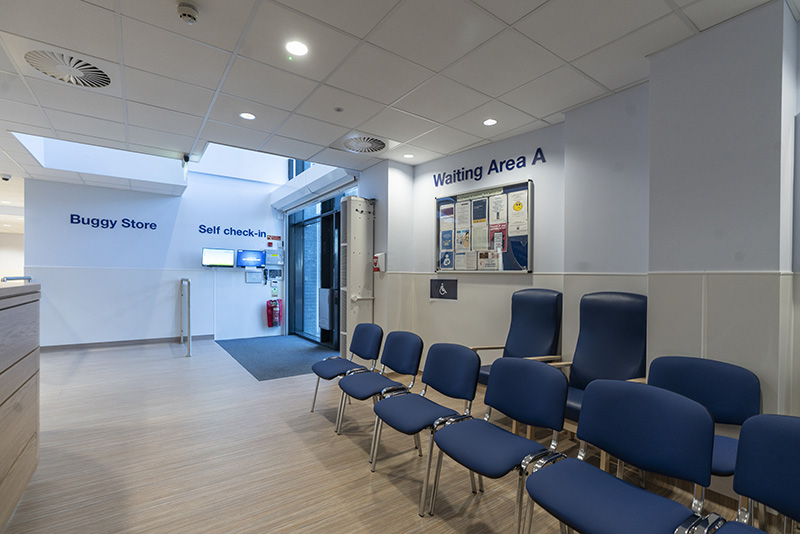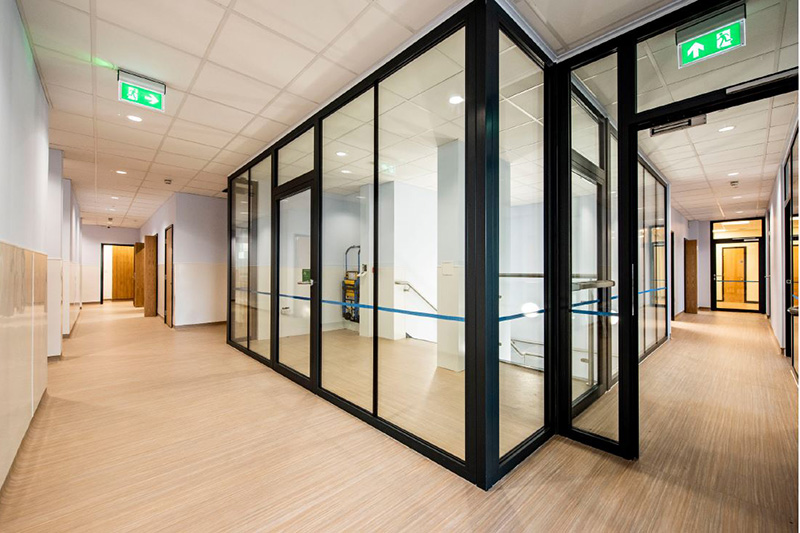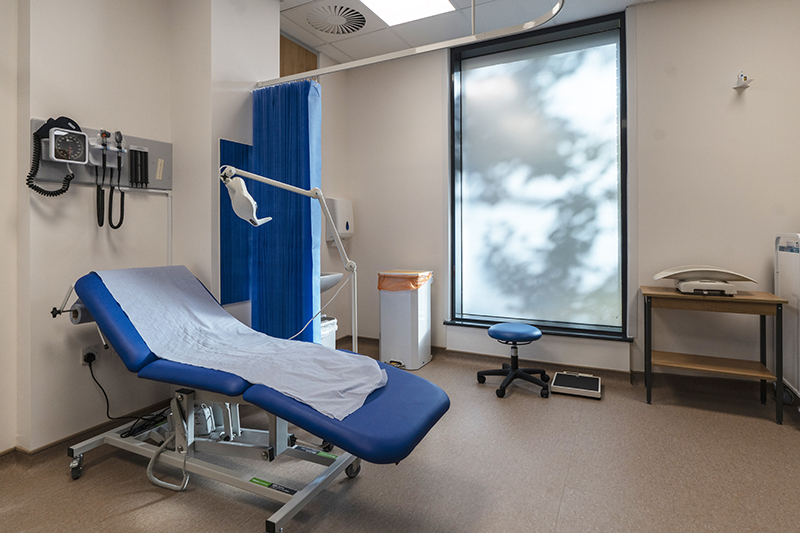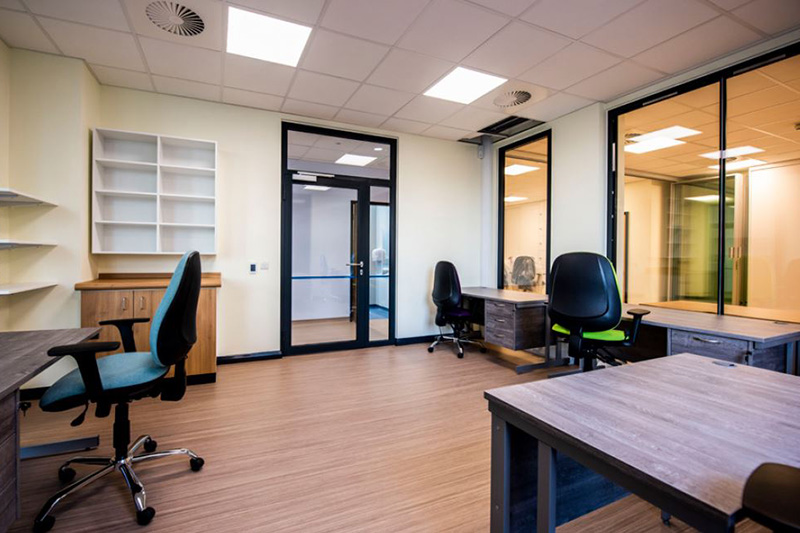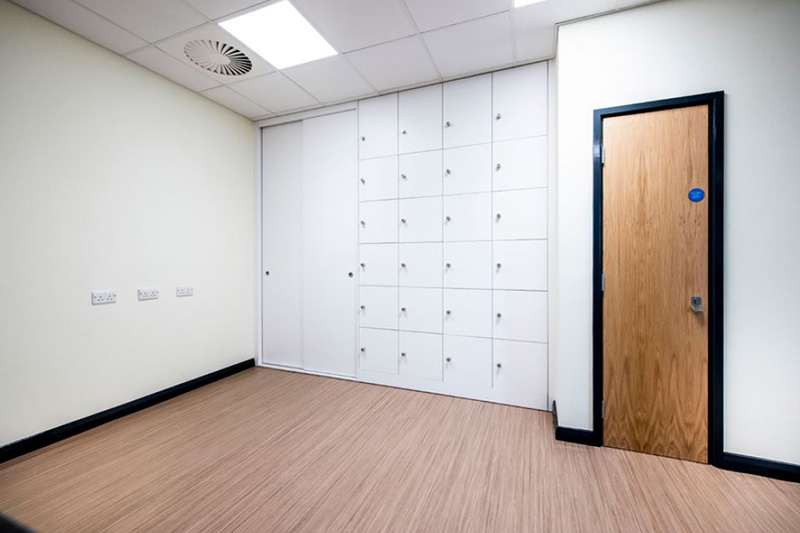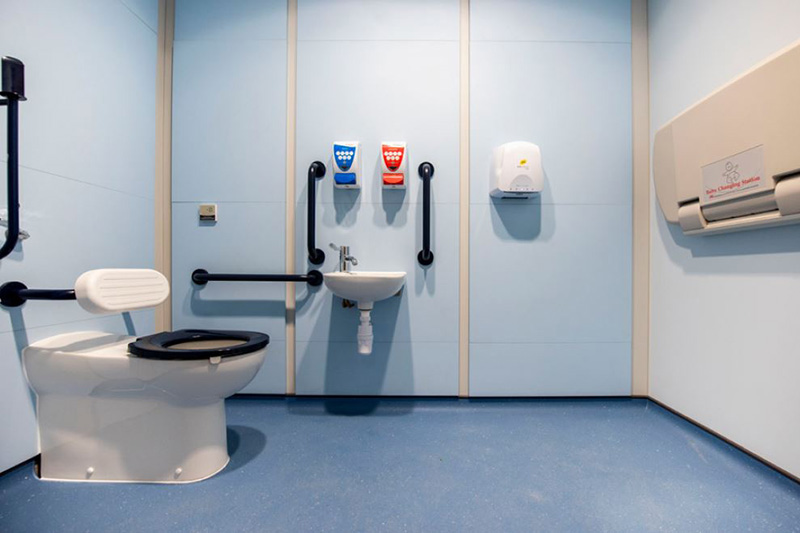MEB Design were appointed to design the health centre fit-out within Countryside Properties Acton Gardens mixed-use residential development in Acton, West London.
Two medical practices in West London have partnered to facilitate a move to a larger fit for purpose modern facility to deliver health care services to the local area. The scheme incorporates the internal fit-out across two floors.
The double height main entrance off Bollo Bridge Road leads to the main waiting area and reception desk. The treatments rooms and three consulting rooms are located on the ground floor. The remaining consulting rooms and dedicated staff only area comprising offices, meeting room and staff facilities are located on the first floor along with a secondary waiting area.
The location and scale of the health centre demise changed during the process of design development. The scheme layout had to adapt to accommodate the development of the shell from construction issue proposals to as built conditions, notably positions of structural elements and incoming services facilitating the health centre and the residential dwellings above.
MEB Design produced bespoke design solution for lockers and storage in the staff meeting room and breakout area. The folding/sliding glazed screen was designed to facilitate the division of the large staff break out area to create a meeting room. The screen allows borrowed light to enter areas without external windows.

