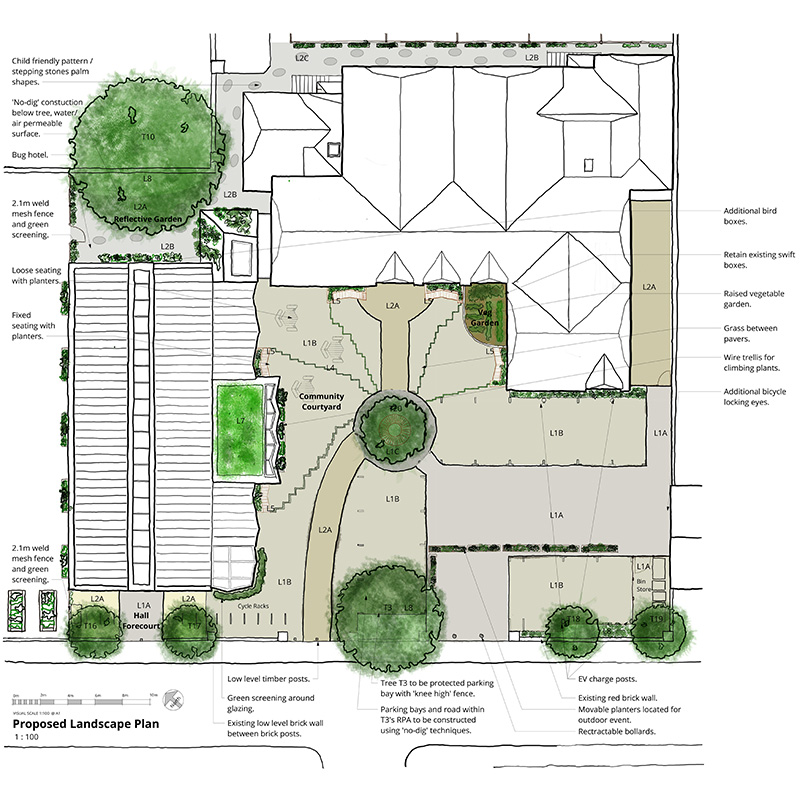
Magdalen Road Church – Planning Submission
We are pleased to announce we have submitted our proposals for Magdalen Road Church (MRC) to Planning at Oxford City Council.
The Vision
In March 2018 Magdalen Road Church (MRC) acquired the Irving Building on the former St Mary and St John primary school site in east Oxford in order to create a new home for the church. The church’s vision is to refurbish the building and bring it into community use, to provide MRC with an enlarged space in which their growing congregation can meet, and to achieve this through a measure of enabling residential development. MEB Design Ltd (and Riach Architects) were appointed to create the designs that will fulfil this vision.
The Scheme
MEB Design were appointed to lead the work on the refurbishment of the former school building and to create a new community building to be used by MRC as a place of worship as well as the wider community. The upper parts of the former school building are intended to be mixed use for either business (B1 use) and / or continued non-residential (D1 use), to support uses by businesses and charities in East Oxford. The ground floor of the school building will be transformed to become a community hub. The new Community Hall and refurbished Irving Building will be known as the Old Schoolhouse.
Riach Architects were appointed to design a residential scheme on the former playground facing Essex Street. This is an enabling development that will contribute towards the acquisition costs and will be sold once planning permission has been granted.

South West Contextual Elevation – MEB Design
Since the previous application in 2018 was withdrawn MEB Design have worked closely with MRC and Oxford City Council to develop the designs in response to officers’ comments, feedback from the community and better understanding of MRC’s vision.
Landscaping
One element which was developed is the landscaping around the Old Schoolhouse which was redesigned along with MRC to better fulfil their vision of a welcoming, flexible and sustainable series of spaces.
The landscaping and sequence of the community gardens along with the arrangement of loose and fixed furniture as shown on the Old Schoolhouse Landscape Plan is intended to create welcoming child friendly and safe spaces while remaining flexible. The variety of size and types of space allow for users to choose a space relative to their needs. The aim is to make the space more green with additional trees and fixed / moveable planters, while also including permeable surfaces and biodiversity features such as bird boxes and a ‘bug hotel’.

Old Schoolhouse Landscape Plan – MEB Design
Consultation
In June 2020 the church along with the design team created an interactive online consultation with project information, drawings and walkthrough video as due to the ongoing Covid-19 pandemic a face to face public consultation was not possible. This was available for viewing and feedback for over two weeks and received a fantastic engagement of 550 visitors. This feedback was then reviewed by MRC and the design team and elements incorporated into the submitted proposals.
Serving the needs of the Community
The new designs seek to serve the needs of the community, through creating a welcoming space and through sensitively refurbishing the cherished former school building. The designs are rooted in the history of both MRC and those who originally gave the Irving Building to the community. The resulting scheme is one which seeks to maximise flexibility and balance the many needs of the very diverse groups who will use the site in the future.

Artist’s Impression of the New Hall and Irving Building Refurbishment – MRC
