
Heath Mount School – Planning Submission
We are pleased to announce our swimming pool proposals for Heath Mount School, Hertfordshire have been summitted for planning permission. MEB Design have been working with the school since March 2022 to develop their Architectural Master Plan to address the location of all facilities required in the foreseeable future to meet the school’s operational and educational needs, as well as tackle the most pressing maintenance issues encountered in some of its buildings. This planning application comprises the extension of their existing swimming pool with associated plant and covered connection to the pavilion changing rooms.
The proposals have been developed in consultation with the school and driven by a desire to optimise and enhance the swimming facilities and better respond to the future educational needs of the school, whilst modernising the building, dealing with health and safety issues, improving energy efficiency, and continuing to offer the pool to outside community user groups.
A selection of images and drawings from the submission can be viewed below. To view the full planning application documents please follow the planning reference link 3/25/0496/FUL .
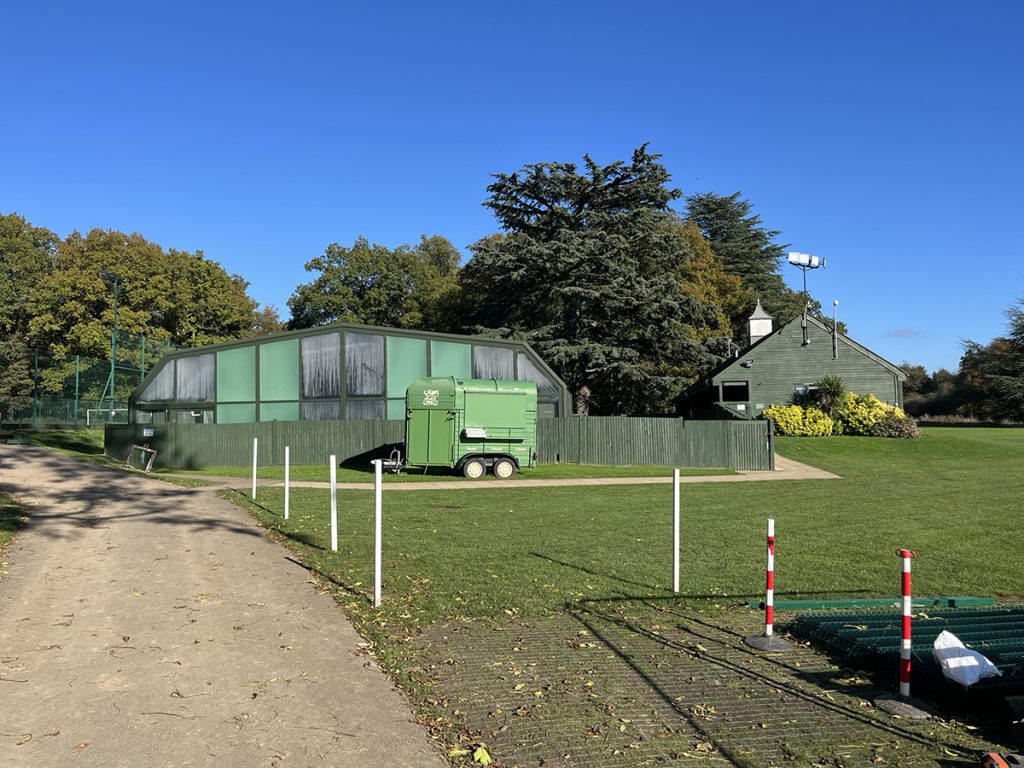
Photo of existing swimming pool and pavilion.
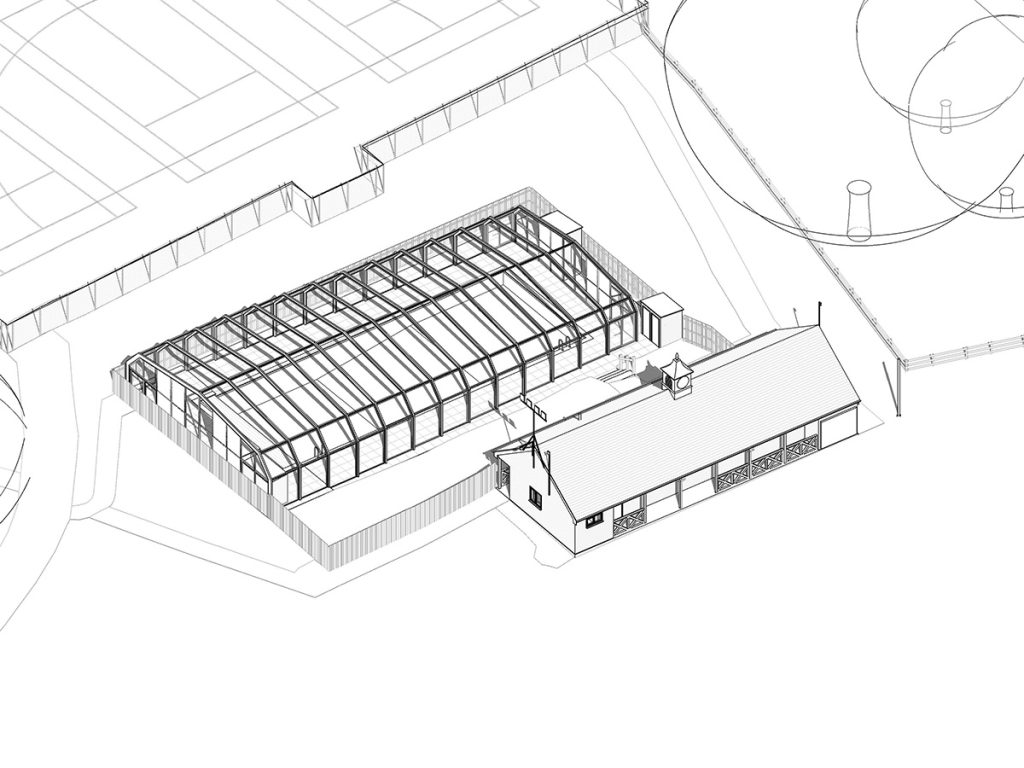
3D view of existing pool and pavilion.
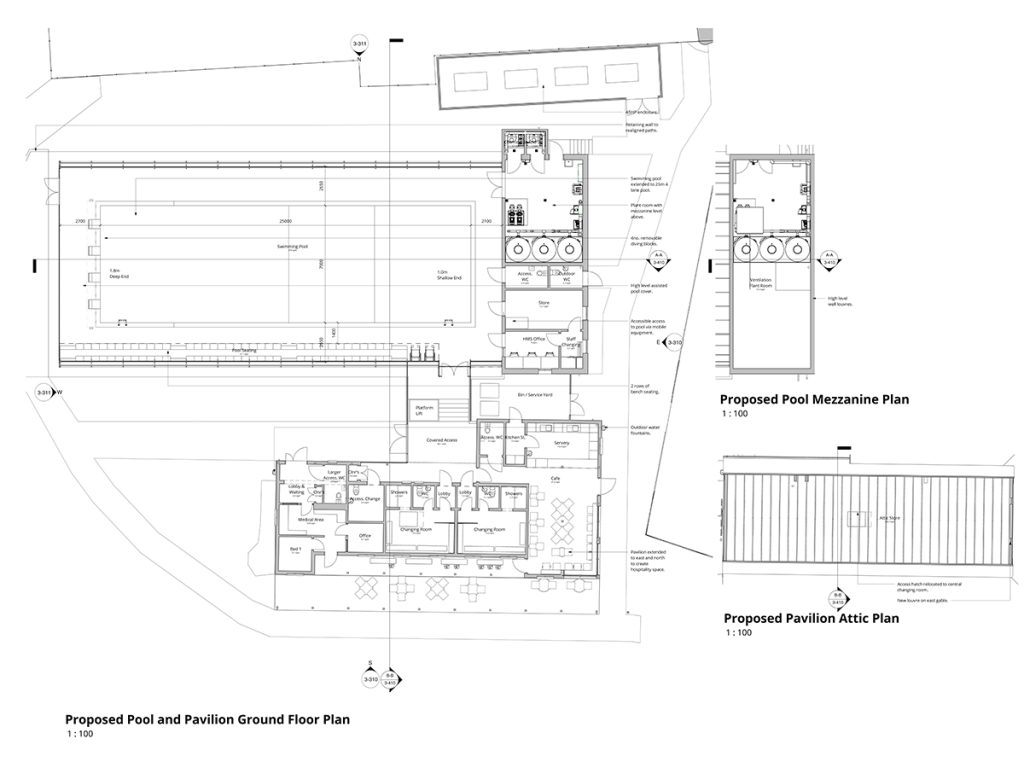
Proposed plan drawings.
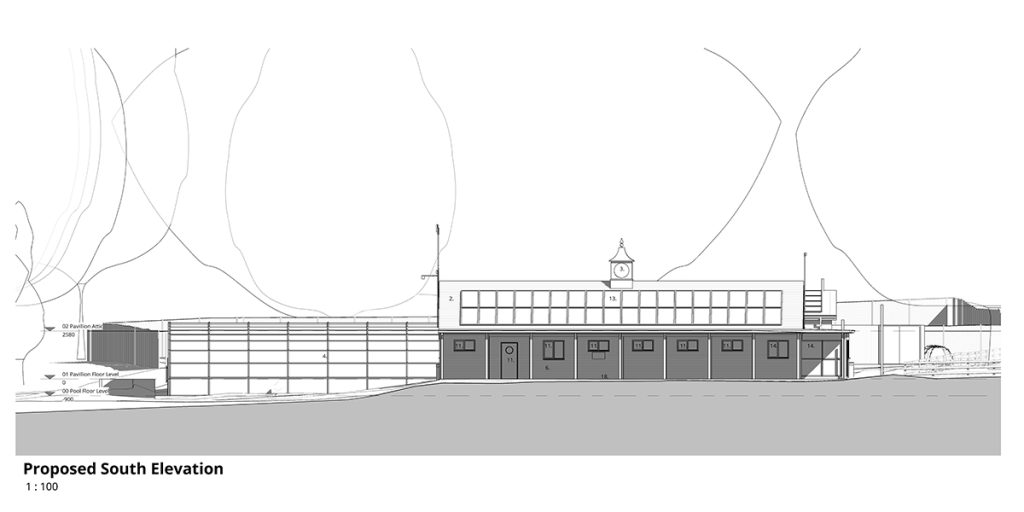
Proposed south elevation drawing.
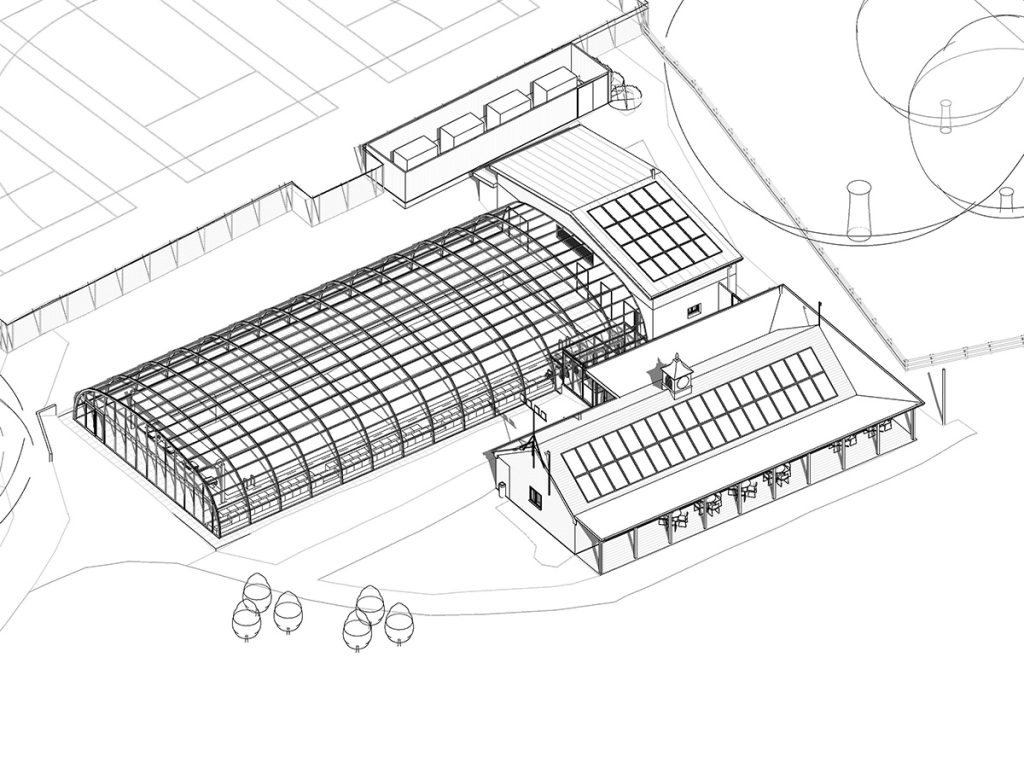
3D view of proposed pool and pavilion.
