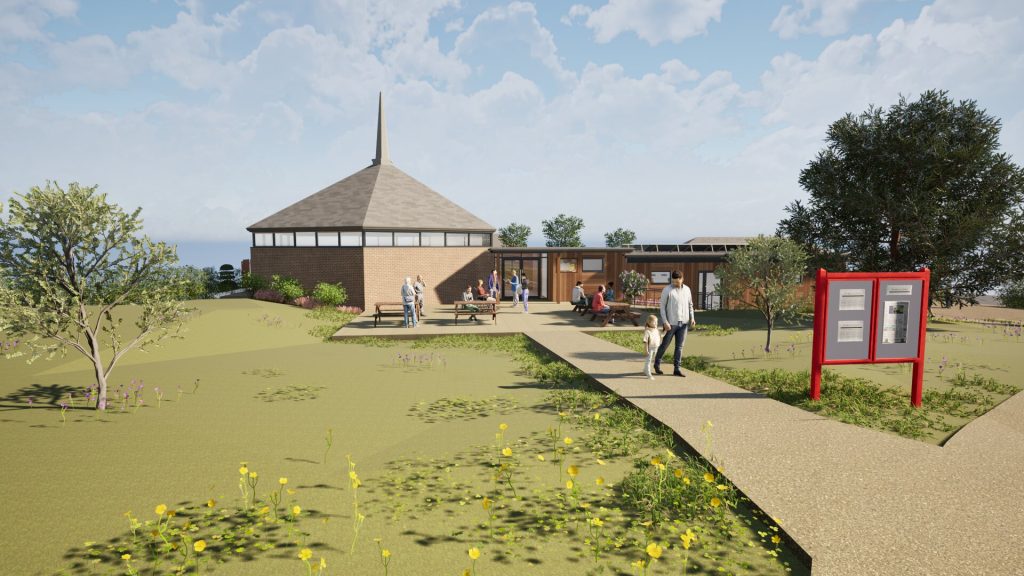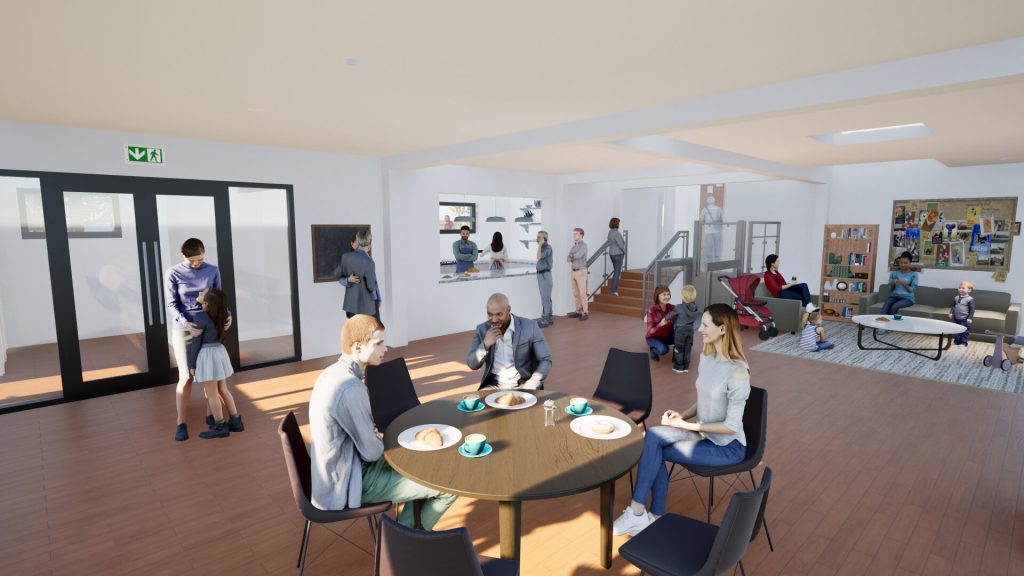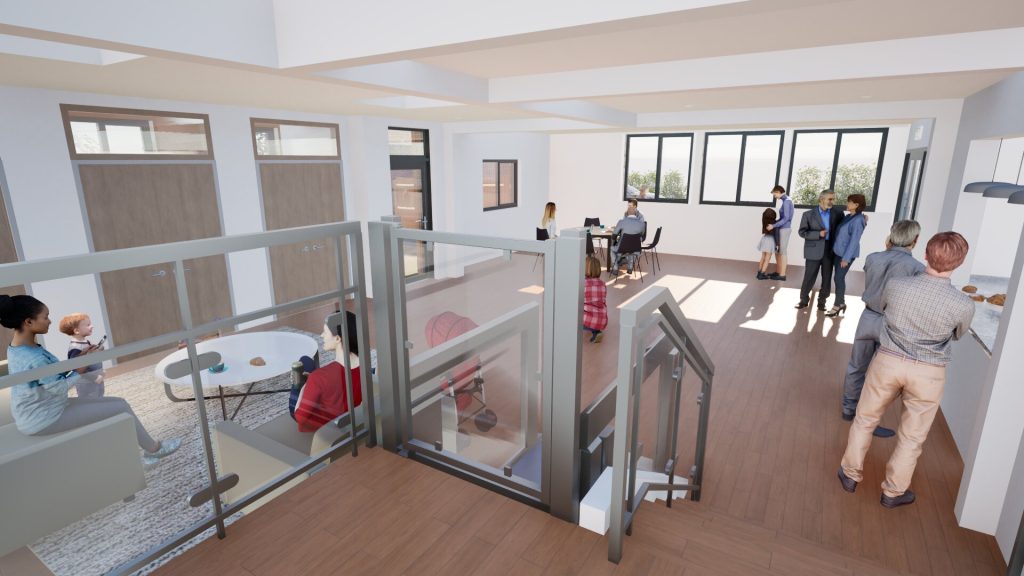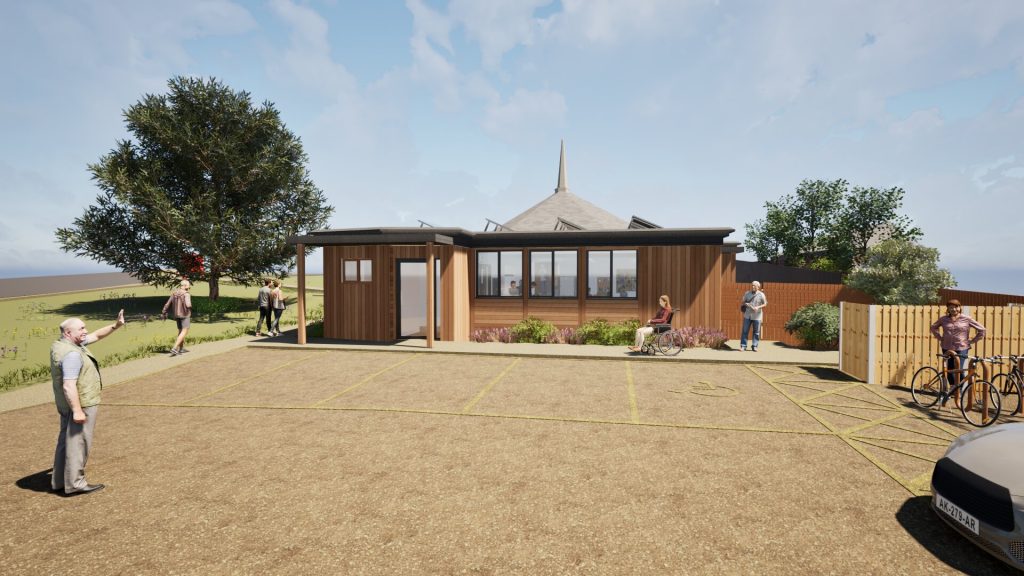
Digswell Village Church – Planning Submission
MEB Design are pleased to share that a planning application has been submitted for the refurbishment and reordering of Digswell Village Church. The proposed works aim to enhance accessibility and significantly improve the building’s sustainability and thermal performance, ensuring the building meets the future needs of the church and the wider community.
In preparation for the planning submission a public consultation event was hosted by Digswell Village Church in early April 2025. MEB Design prepared a series of 3D renders and a walkthrough video using Twinmotion. These visuals helped bring the vision to life for both the church family and members of the public. To view the full planning application documents please follow the planning reference link 6/2025/0777/FULL .

Main entrance perspective.

Main hall perspective.

Stair perspective.

Car park perspective.
