
Changing Places facilities in all new public buildings
Changing Places facilities in all new and refurbished public buildings
Generally speaking, toilet facilities are one of the more undervalued elements of a building. Within the design process, they tend to be placed in the least intrusive part of a building’s programme. Toilets may not be the most appealing component yet are one of the most critical in human comfort and need. From 1st January 2021, it will be compulsory for all new public buildings to include at least one Changing Places (CP) toilet for the severely disabled. This is a welcome enforcement to provide the much-needed facility for severely disabled individuals and their carers.
Inclusion in the Part M of the Building Regulations means that all built environment professionals will be required to design better and more inclusive public buildings.
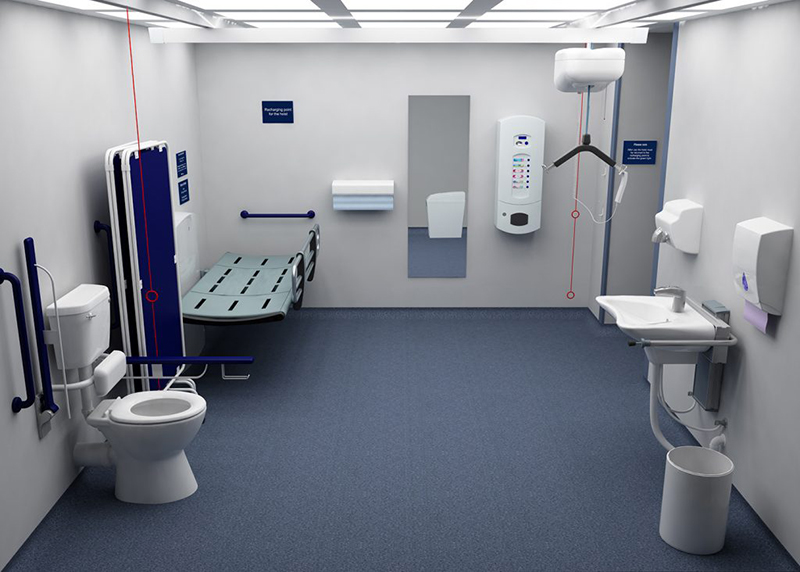
A typical BS8300 Changing Places toilet (pamis.org.uk)
What is it?
A CP toilet is essentially an accessible toilet facility with the addition of:
• a tracking hoist system,
• an adjustable height adult sized changing bench,
• tear off paper roll to cover the bench,
• a centrally positioned WC for access from both sides,
• an adjustable height washbasin,
• privacy screen/curtain,
• adequate manoeuvring space for both the disabled individual and carers,
• and a large waste bin for disposable pads
The floor should be non-slip and if a shower provided include a floor drain.
The recommended room dimensions are 3m x 4m (12m²) with a minimum ceiling height of 2.4m. Below is one example of a typical layout taken from the Changing Places Practical Guide. There are options with alternative door positions and room orientations worth reviewing for your scheme.
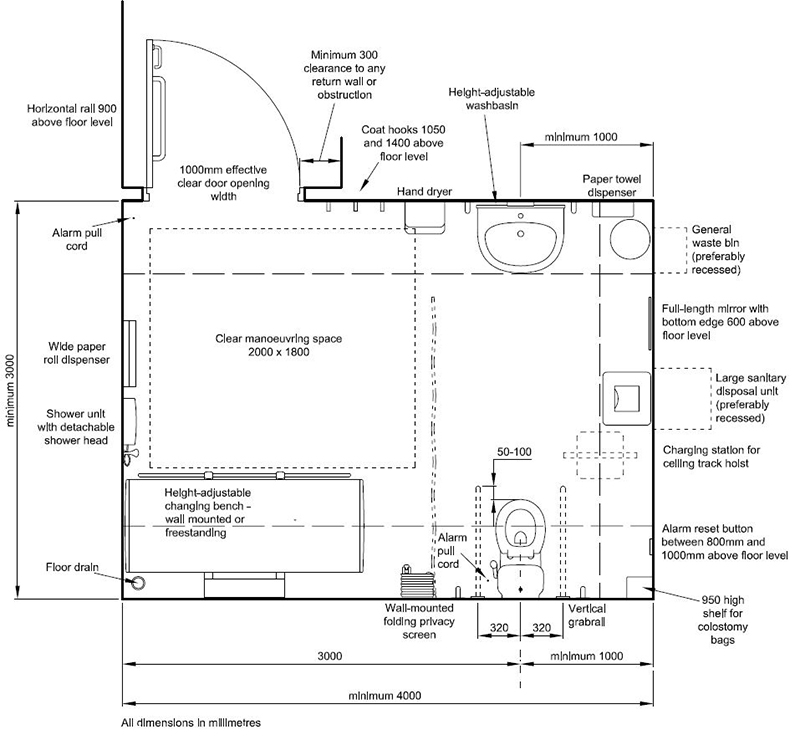
A typical BS8300 Changing Places toilet (p32, Changing Places Practical Guide)
Where does it apply?
The compulsory regulation applies to all new build or major refurbishment public schemes from 2021. This includes all public buildings and those open for public access such as “Places of assembly, recreation and entertainment with a capacity for 350 or more people”.
The Part M Amendment definition of these spaces includes amusement arcades, art galleries, cinemas, concert halls, conference centres, further education colleges, hotels providing function, sports or leisure facilities, public libraries, motorway service areas, museums, places of worship, theatres, and university buildings open to the public .
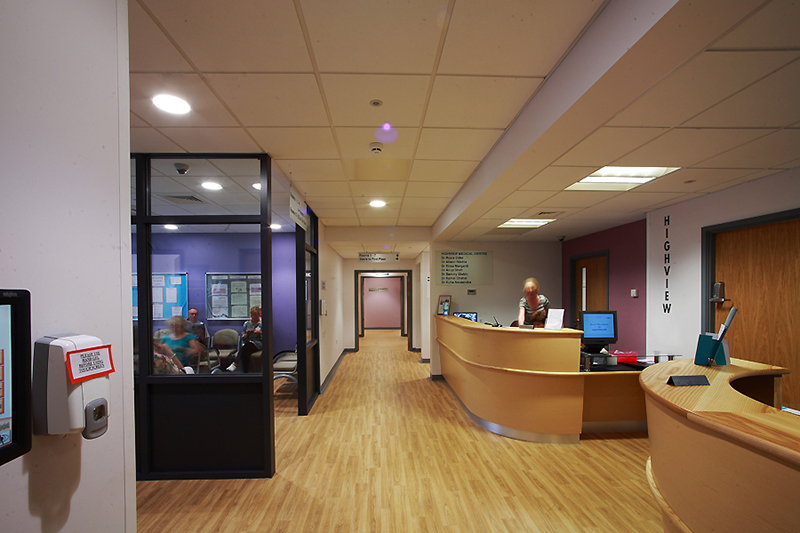
The Elms Surgery & Pharmacy welcome area, Potters Bar (by MEB Design)
In addition to hospitals, primary care centres, crematoriums and cemetery buildings, the Government outlines that buildings such as “Shopping centres or retail parks with gross floor areas of 30,000m² or more, retail premises of 2,500m² or more, sport or leisure buildings over 5,000m², and stadia, theme parks, zoos, or exhibition centres with a capacity above 2,000 people will also be included in the rules. ”
Why is it important?
Access to safe and amenable toilet facilities is a basic human right regardless of who you are or where you are from. Unfortunately, the reality is that if you have severe disabilities, finding an accessible CP toilet may be extremely difficult.
Having watched the BBC interview with individuals and carers sharing their experiences, I (like many women out there!) have complete empathy and understanding for the need to find and gain access to adequate facilities, and that too at the right time. It is a matter of personal hygiene, comfort and ultimately one’s dignity whilst out and about in the public realm.
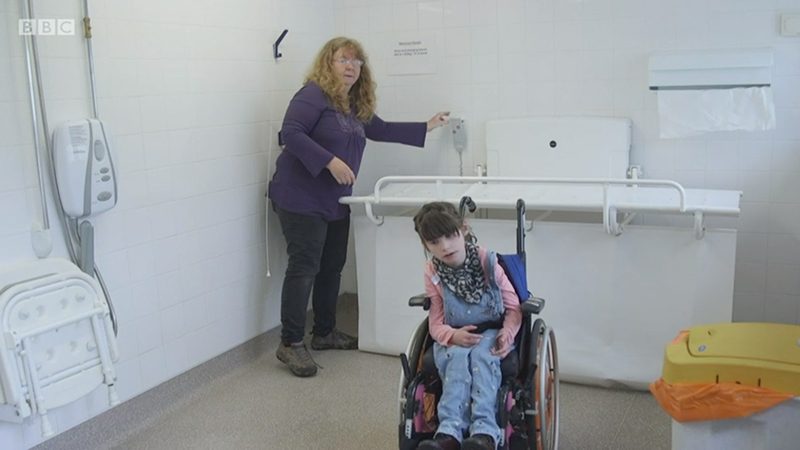
BBC News film showcasing user experiences of the urgent need for more Changing Places toilets
As designers we must be in tune with the needs of the users occupying the spaces we design. Although not ignoring it altogether we must think beyond just the aesthetics of a space and be a bit more pragmatic in our approach. For what use is a building, place, or space if it does not serve the purpose for which it was designed and built?
Providing accessible facilities for all enables a more inclusive and well-designed built environment. Everyone should be able to enjoy a public building, in both a professional and personal capacity, with the reassurance that there is an adequate toilet facility nearby to meet their needs.
A fully accessible series of spaces can only add value to a scheme. For a public realm accessible and enjoyed by all, is a better public realm.
What does this mean for MEB Design Ltd?
At MEB Design Ltd we collaborate with our Clients and Design / Construction Teams to ensure each of the buildings and spaces we create work well with the end users in mind. This marries in with our mission to design inspiring spaces that bring people together to live, work, learn and worship. Inclusivity is ingrained in all that we do.
Since learning of the upcoming regulation, we have already started reviewing schemes currently on the drawing board to ensure that we have at least one CP toilet where possible. Building programmes may need fine-tuning to accommodate CP facilities and working with Clients to ensure they appreciate the importance. All part of the creative challenge!
As a company we have experience designing accessible changing places. We have provided such facilities for a number of our community and healthcare projects.
St Andrew’s Church, North Oxford
For example, amongst other church projects, such as Kidlington Baptist Church, we were also asked to provide an adult changing room and WC for St Andrew’s Church, North Oxford. The church had a particular need due to some of its members and community user groups. It also had a very active and knowledgeable Accessibility Officer who helped to establish the brief.
The resulting room (see images) provides an over-sized accessible WC with an adult changing table, hoist, and washing / cleaning equipment. Although not strictly in compliance with the current Changing Places requirements, mostly due to its size, this room nevertheless provides a very good facility for the church and the wider community.
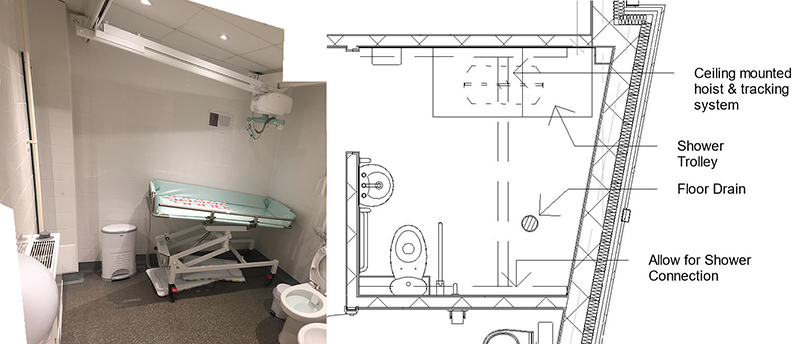
St Andrew’s Church adult changing room, North Oxford
St Michael’s House Bariatric, Welwyn Garden City
St Michael’s House Bariatric upgrade is for patients admitted to the Care / Treatment facility and over 30 stone (190Kg). The bathroom was redesigned to suit assisted bathing. A ceiling mounted motorised harness / track was installed to move patients from the bedroom into the bathroom, either onto the WC or onto a commode where the patient can also be showered in an enlarged space with two nurses offering care.
The sink was planned to be able to be used by a patient, with grab rails either side, although the occupational therapist advised that this sink probably would not be used where patients have severely restricted mobility.
The fire evacuation strategy had to be factored into the redesign. A new escape door was inserted directly out to open air on the ground floor accommodation, as the patients would be evacuated most probably in their beds. MEB Design also designed an adjacent room for enlarged patients up to but not exceeding 30 stone.
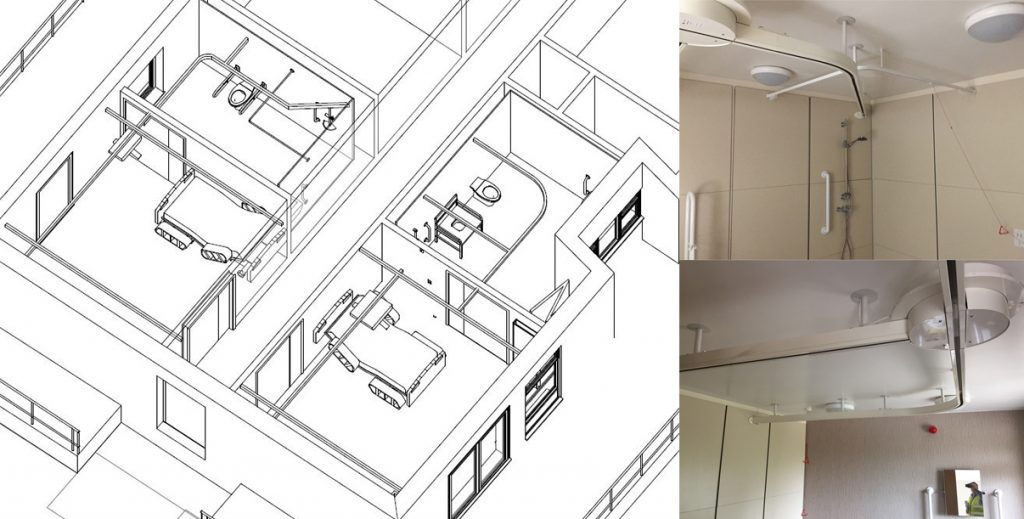
St Michael’s House bariatric bedroom & bathroom suites, Welwyn Garden City
Looking to the future with the regulation being enforced from January, we will continue to work with our Clients across all sectors to ensure each scheme is well considered in its accessibility. We will continue to promote the added value accessible and inclusive design brings to a project.
If you have any queries about incorporating a Changing Places toilet within your project, or about any of MEB Design’s other Inclusive Design Services, please do get in touch to see how we can assist.
As Julie Fleck quite rightly says in her book, Are You an Inclusive Designer?, “inclusive design is good for business, good for society, good for you and can no longer be ignored” !
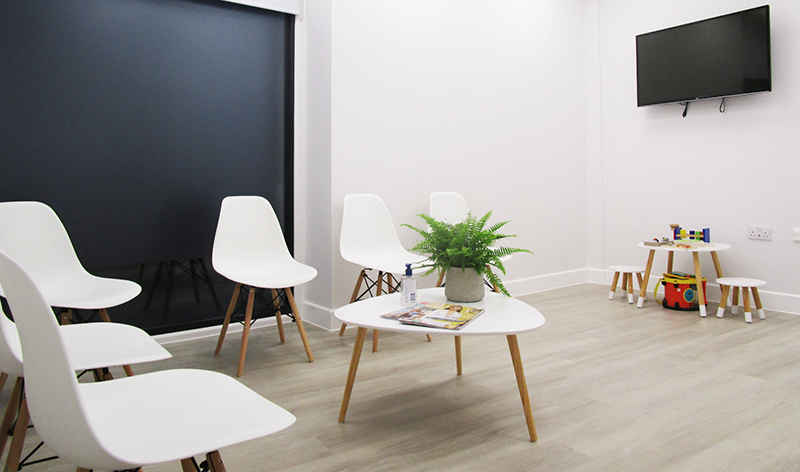
Dottore London waiting area, Hand Court London (by MEB Design)
Useful reading
Official Government Press Release 19th July 2021
Part M Amendment July 2020
Changing Places website
Changing Places Practical Guide
BBC News Article
BS 8300-2:2018 Design of an accessible and inclusive built environment. Buildings. Code of practice.
Special Education Needs and Disability (SEND) Guidance – the DfE will update the guidelines to marry the Part M amendment in 2021.
Are You an Inclusive Designer? by Julie Fleck, RIBA Publishing 2019.
