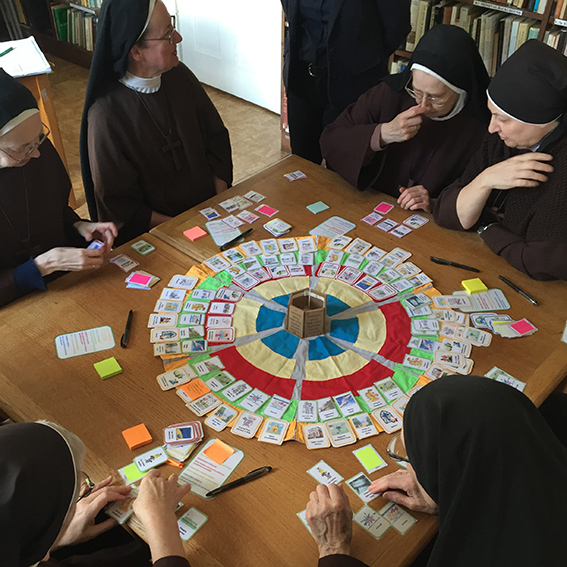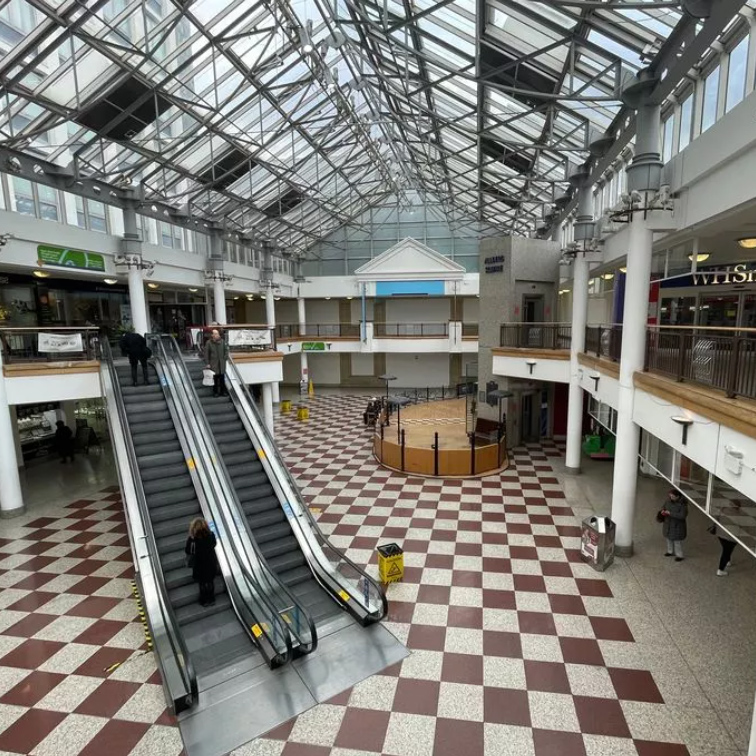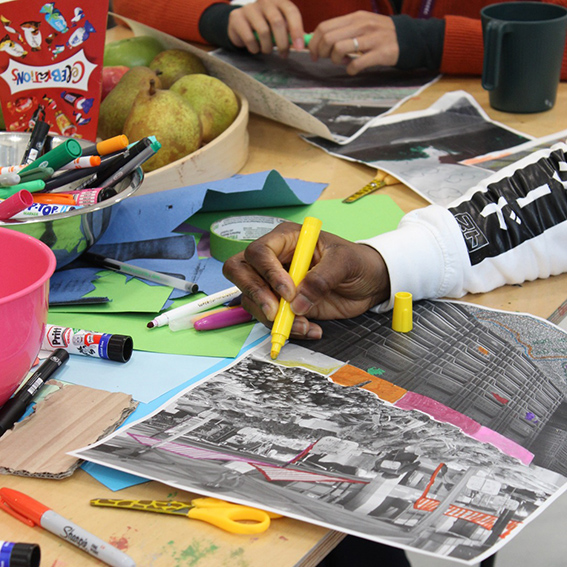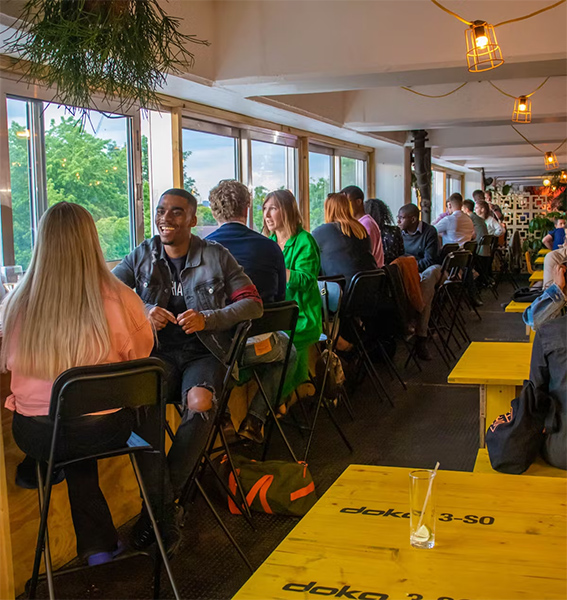
BLOG: How meanwhile spaces can improve the urban streetscape
South London-bred Associate Architect Sadiqa Jabbar explores the idea of how meanwhiles spaces can improve the urban streetscape and revitalise, unite, and empower the local communities that they serve.
Architecture is social.
Architecture is political.
Architecture is for people.
Architecture is the creative assemblage of objects in space to create places with a purpose. They are shelters for people and creatures from the weather, places to create a sense of belonging, safety and security, places to gather, collaborate, and/or rest before returning to the wilderness of life.
As architects and designers, we are the custodians of the creation and delivery of the built environment. We have the unique insight bridging the link between clients and contractors, to take a vision and transform it into reality. Of course, collaborating with various consultants and stakeholders – experts in their respective fields – is integral to this process. No building is an island; every footprint has a ripple effect. Every installation impacts the spaces, places, and objects around it. Therefore, we have the responsibility to deliver appropriate designs, catering to the needs of the users and wider community.
When a client approaches us with a brief (or request to help develop one) we are eager to please and transform that vision into a feasible scheme. It involves being curious, asking questions (sometimes the obvious, other times the not-so-obvious), listening, exploring ideas, challenging thoughts, and developing these into a cohesive set of outputs in a manner easily understood. For the majority of this process we use skills not taught in architecture school, the soft communication skills integral to collaborating with all stakeholders. Building relationships. Understanding needs. Sharing visions. Listening. Actually listening.

Client Engagement [Credit: MEB Design Ltd]
Fast forward to the construction stage. We fluidly transition from building relationships with clients and consultants to the contractor. Doing our best we work in tandem to retain the original vision and physically transform a site in a timely manner within the budget. Unforeseen circumstances may arise so there is an element of creative problem solving collectively to jump the hurdles or dodge the curveballs. Adaptation and the ability to evolve are key to a successful team, whether using a traditional or innovative approach most suitable for the project. Leaving egos and individualism aside to work in a team to transform a vision into reality. Challenging for sure!
The outcome in the best cases are buildings, spaces or places loved by clients, end-users, and the wider community. Spaces that feel designed by them for them. Enjoyable, welcoming, efficient, and creating a sense of ownership and belonging. Spaces inspiring and facilitating new uses not within the original brief if the built outcome goes beyond expectations.
Meeting, collaborating, and achieving the goals set at the outset. The unplanned conversations and ideas that develop to create a valuable resource for a community. One transformative piece creating a ripple effect. That is what makes architecture and design enjoyable and inspiring.
The majority of our involvement in typical one-off schemes ends when we hand the building over to clients and end-users. We may return a year later as part of the end of defects period inspection and/or for the POE (Post-Occupancy Evaluation). But what happens to buildings, spaces, and places thereafter? 5 years, 10 years, 15 years, and beyond? For better or worse, this is beyond the remit of the humble architect.
If you walk through Croydon Town Centre, there is a buzz of activity and commotion common for public spaces. A wide range of people of variety of ages, ethnicities, faiths, and demographics. Diversity in its full spectrum. The further you delve, the more the streetscape evolves. Quietness does not make sense for this area full of life. The phrase ‘death of the high street’ clearly does not seem valid here, extreme contrast to the two shopping malls located within this hubbub, The Whitgift Centre and Centrale.

The Whitgift Centre [Credit: My London]
The moment you step into either shopping centre, there is an immediate change of atmosphere. The contrast to the outside could not be starker. An eerie silence amongst the pockets of activity as you walk through. The rows of inactive shop fronts and retail units across multiple levels create an uneasy feeling; it can feel as if time has as stood still and you are walking forever in a maze of indoor streets. Funny how humans need other humans in order to feel safe.
For context, the Whitgift Centre has been part of Croydon’s urban fabric since the 1970s having undergone redevelopments and different building ownerships within this time. Its neighbour Centrale is decades younger having opened in 2004 but has endured a similar fate.
A complex web of leaseholds and ownerships while facing economic and social crises and multiple changes of political leadership to boot, has delayed the redevelopment of both Whitgift Centre and Centrale. There is also the change of shopping culture over the last decade with the rise of online shopping, strengthened further by the pandemic from in-person to digital.
It is mindboggling how multifaceted the development of these sites are. Currently each mall has around 50% of retail outlets lying empty. These once largest indoor shopping areas in London could not compete with the likes of Bluewater (1999), Westfield White City (2008), and Westfield Stratford City (2011). Such a shame for a South London shopping experience. What and when these shopping centres will be revitalised into a hubbub of activity once again, is anyone’s guess, however, I have a feeling the change that is coming is getting closer. Unibail-Rodamco-Westfield acquired both premises in 2023. The group responsible for the redevelopment of Allders Department Store building with the first stores reopening from September 2025.
There are other building types that undergo similar fate of dilapidation. The added complexity of who owns the premises – developer, local council, individual, organisation, charity or other – and who occupies the premises i.e. the tenants mean the future of these premises remains uncertain. Whether through the owner passing away without a will and no family to inherit the building or bequeathed to a charity or organisation going into administration or no longer having the funds to continue financing the building maintenance. You can read about some of this in the piece Solastalgia Croydonia by Turf Projects.
Whatever the circumstances that lead to buildings left unused, as an architect, it is sad discovering buildings, spaces, or places that industry peers have worked hard to deliver become dilapidated and unloved over time. For all the talk about making buildings flexible and sustainable, leaving these spaces empty and in disrepair goes against the notion of sustainable development.
Earlier this year, I attended a Croydon Constructing Excellence event and met members of registered charity Turf Projects, “Croydon’s homegrown artist space and the first entirely artist-run contemporary art space in the borough.” This local artisan community organise workshops, exhibitions, and family fun days while providing affordable studio space for local artists. They have over the years often occupied ‘meanwhile spaces,’ i.e. spaces like empty retail units or unoccupied buildings while the landlord or building owners figure out what they eventually do with their properties. Currently they have been renting a retail unit within the Whitgift Centre. You can read more about their experiences here in All The Spaces We’ve Never Used: Place & Power in Croydon. Quite an insightful read for an architect to learn how their designs measure up to time, or not.

Croydon Secret Spaces Workshop [Credit: Turf Projects]
Turf Projects add value to the shopping area by providing a space for local artists to work and collaborate. Create an active shop front in what would otherwise be a dead space. Unfortunately due to the changing ownership mentioned earlier and the uncertain timeline of the redevelopment of these buildings, their long term security has always been at risk. You can read about this here in their article How we make home – The Forever Temporary. Recently they told me that their tenancy agreement is being transitioned into a ‘tenancy-at-will lease’ at the end of the year which means that their contract with Unibail-Rodamco-Westfield will be on a rolling basis and they could effectively be given notice to vacate subject to their development timeline. Their landlord has offered Turf a two-year lease in another unit within the centre however this still poses the question of long term stability and balancing the expense of moving for a relative short term security. Not ideal for a growing community of artists looking for long term financial and spatial stability.
In a world where people vilify difference rather than celebrate it and focus on shared values, transferring unoccupied premises over to community use on a long-term if not permanent basis sounds invaluable. Community spaces can be instrumental in providing safe spaces for people of varying faith, ethnicity, age and gender groups to gather, collaborate and socialise. Considering the increasing drive towards social values and community empowerment encouraged by Local Authorities, one would think that Developers would allocate a certain percentage of their empty properties towards local communities, on a long term basis.
Arup’s report documenting the importance and value of Meanwhile Spaces was created for the GLA. Highlighting the values that meanwhile spaces can bring to local communities, support new enterprises, transform urban areas, and revitalise communities otherwise ignored. Peckham Levels is a success story in itself. A temporary café/bar and arts space on top of a multi-storey car park now completely transformed into an iconic South London cultural hub hosting exhibitions, screenings, providing shared workspaces and a place for local people and organisations to collaborate.

Peckham Levels [Credit: Togather.com]
This is a vision not too dissimilar to that of Turf Projects in Croydon. A creative artisan charity set up to support and empower local artists who live, work, and contribute to their community through their creative enterprises. I would imagine that there are organisations across the country who similarly occupy meanwhile spaces and support their local communities, and others who like Peckham Levels have managed to make this meanwhile residency permanent.
The refurbishment and retrofitting of existing buildings can be more sustainable than demolishing and rebuilding. It can improve the carbon footprint and provide a solution for housing community organisations and charities in need of long term stability. As professionals within the construction industry – responsible for the creation of largest portion of carbon emissions – we should be championing the re-use of the building stock into meanwhile spaces and then long-term permanent use for the betterment of local communities. By reducing the number of unoccupied spaces that inadvertently encourage antisocial behaviour and lower community morale, and re-using these spaces, communities can flourish.
We need this now more than ever, to bring communities together in times when there are fractions of society looking to divide and cause disharmony. Providing people with the opportunity to find purpose, inspiration, and friendships outside their comfort zones.
