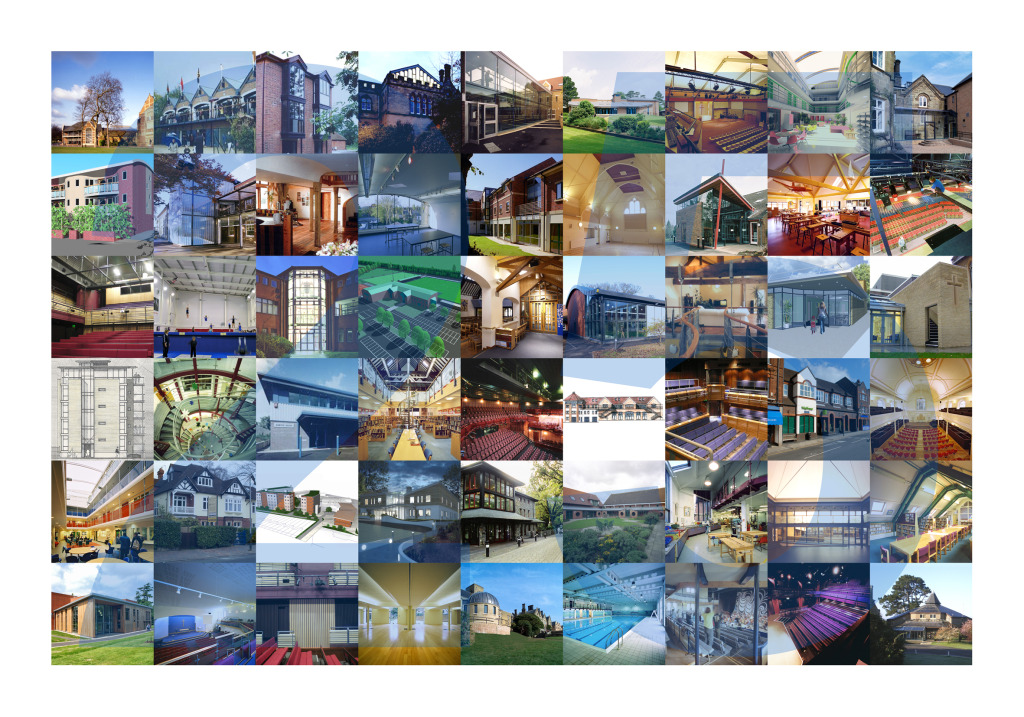Practice Profile
MEB Design Ltd is a lively and imaginative medium-sized architectural practice with good experience in several specialist areas including education, churches, theatres / arts and leisure together with some residential, commercial, retail and industrial work. This diversity has led to a further speciality, namely working with Historic buildings on sensitive sites or in Conservation Areas.
The practice has also found that experience in one field of design benefits another, and that a broad range of project types is beneficial in enabling us to bring fresh perspectives to particular problems. We seek interesting and imaginative design solutions of quality, and have had recognition of this through a number of architectural awards.
MEB Design Ltd has 3 offices located in Oxford, Clerkenwell (London) and West Malling (Kent). We have worked all over the United Kingdom from Swansea to the East Anglian coast and from Ayr to Jersey, but our studio office culture also means that we can provide a very local service.
We currently number about 18 including 4 directors, 6 qualified architects, architectural assistants and administrative staff. The flexibility of our 3 offices ensures that we are able to resource any project. We have contracts ranging from tens of thousands of pounds up to multi-million pound build costs ongoing, and we have suitable professional indemnity insurance in place.
MEB Design Ltd is also part of the Keystone Domain group of construction professionals, all of whom do similar and complementary work to the practice. With offices throughout the UK, our combined strengths and experience enable us to be locally sensitive and nationally capable on a wide range of project types.

Method of Working:
For each scheme the director-in-charge will guide the project through the early design stages, working with a project architect, after initial meetings with the client. The director-in-charge attends every important meeting throughout the contract, although the day-to-day administration of the contract will be done by the project architect. Architectural assistants and support staff form the rest of the project team as required.
We are fully equipped with BIM / CAD capability, using Revit and AutoCad platforms. This makes co-ordination and communication with other professionals much more efficient. We also use more traditional hand-drawn methods when working on the concept stages of a job or for presentation drawings, as well as Sketch-up and Photoshop for visualisations.
MEB Design Ltd is completely up-to-date in the field of sustainability. We can take this side of the design as far as a client wishes. This is an area of increasing complexity and importance, and we have experience of achieving high BREEAM and Code for Sustainable Homes scores on a number of projects.
We also have considerable knowledge of the effect the Equality Act / Disability Discrimination Act and other regulations have on the design of any public building. Our work with hospitals, community and “special needs” groups has given us experience in the detailed requirements of accessible buildings.
MEB Design Ltd is used to undertaking projects under various procurement routes. Most of our projects are awarded after ‘Traditional Competitive Tender’, but we have worked with ‘Design and Build’ and with ‘Two-Stage Tendering’, as well as other hybrid methods. We are happy to discuss any procurement route and to advise on the advantages and disadvantages of them.
We are particularly driven to keep projects within agreed timescales and budgets. This is achieved by keeping the flow of information to the contractor up-to-date and ensuring that there are no major changes during the construction period. Good teamwork amongst all the parties involved is the key to this success and we work hard to achieve this.
Our Approach:

At MEB Design Ltd we are careful to listen to what our clients want and not to impose solutions. We spend a great deal of time with our clients at Feasibility Study, Strategic Plan and Sketch Design stages, talking through all aspects of their requirements. This ensures that we produce the buildings that our clients want. We operate in a very consultative way, which includes with the Local Authorities, building users, local stakeholders and through to the building contractors.
We do not design to a “house style”. We respond to each design problem on its own merits and consider all the limitations that each situation imposes. However, we strive to produce buildings of quality that are relevant to their potential life and use, and to the aspirations of our clients.
We are an RIBA Chartered Practice and a member of Constructionline, which means that we have to demonstrate annually that we have appropriate management systems in place. We also employ Peninsula Business Services as an external consultant to support us in remaining fully compliant with all Health and Safety and Employment Law matters.
